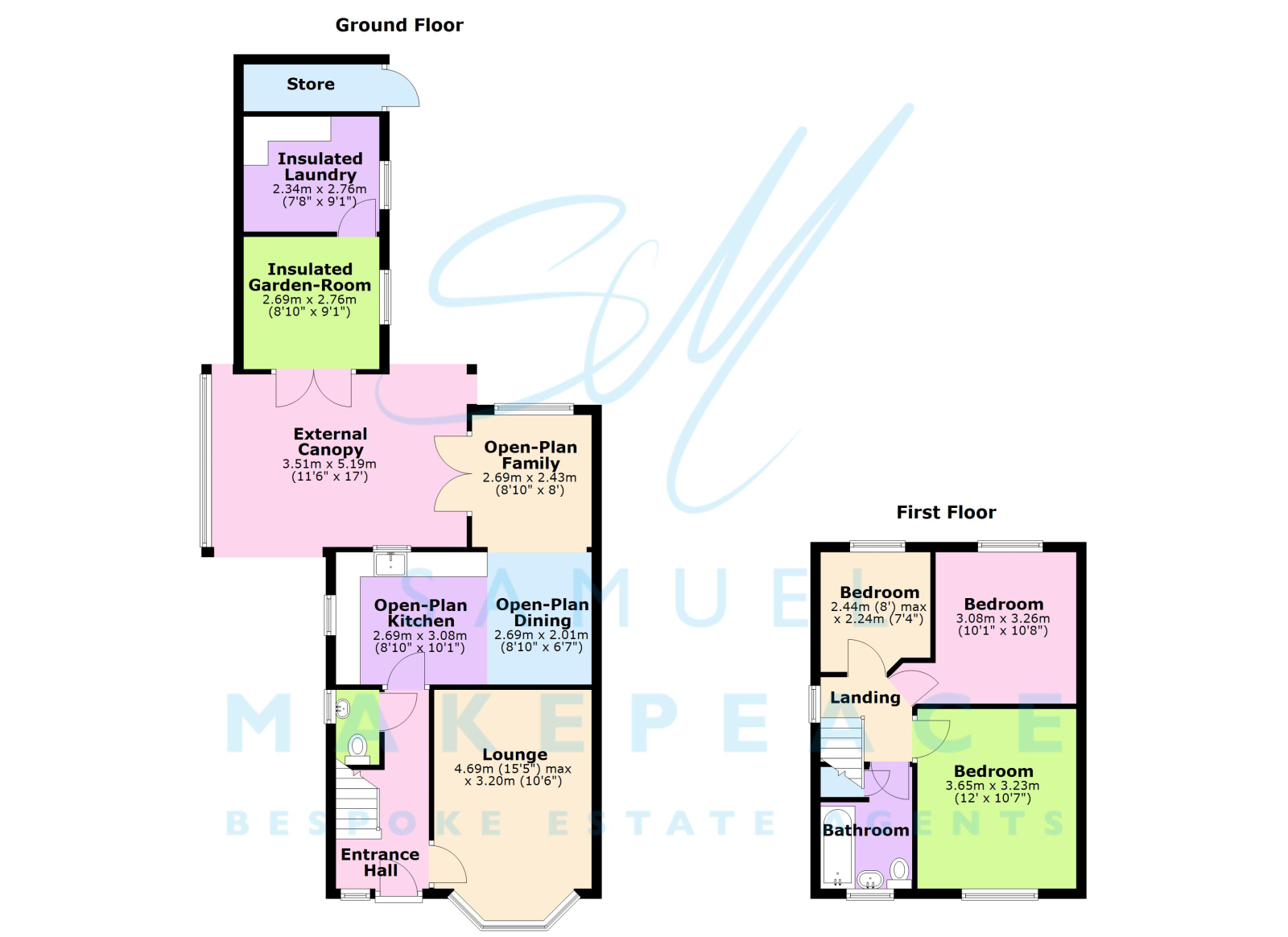3 bed detached house for sale Springfield Drive, Clough Hall, Kidsgrove ST7
£274,000 offers in region of Letting fees
Key info
- Status: For sale
- Type: Detached house
- Bedrooms: 3
- Receptions: 3
- Bathrooms: 1
- Area: Kidsgrove, Stoke-on-Trent, Staffordshire
Price changes
| -2.1% | £274,000 | 3 days ago |
| £280,000 | one month ago |
Full description
Set against the stunning backdrop of Mow Cop Castle to the front and uninterrupted field views to the rear, this beautifully presented three-bedroom detached home on Springfield Drive, Clough Hall, offers the perfect blend of countryside calm and everyday convenience—making it an ideal family home.Tucked away in a peaceful cul de sac, this property welcomes you with a charming cobbled driveway and a well-maintained frontage. Gated side access leads to a rear garden thoughtfully designed for both relaxation and family gatherings—ideal for creating memories with loved ones.Inside, the bright and spacious entrance hall sets the tone for the rest of the home, featuring double glazing, a radiator, and stylish laminate wood flooring that continues through to the downstairs cloakroom WC. The lounge, positioned at the front, is a cozy family space, with a bay-fronted window allowing natural light to flood in and a feature fireplace perfect for quiet evenings together.At the heart of the home, a generous open-plan kitchen, dining, and family area creates the perfect hub for everyday life. Whether you're cooking, helping with homework, or hosting a Sunday lunch, this space brings everyone together. The kitchen is fitted with attractive wood work surfaces and a Belfast sink, with room for all essential appliances. Patio doors and multiple windows offer a seamless connection to the outdoors, drawing in light and offering views over the beautifully landscaped garden.Upstairs, three comfortable bedrooms provide peaceful retreats for every member of the family. The principal bedroom enjoys elevated views of the surrounding countryside, while a well-appointed family bathroom serves the first floor, complete with a bath and shower over, tasteful tiling, and a fresh, modern finish.Outside, the family-friendly garden continues to impress. An Indian stone patio wraps around the rear of the home, bordered by raised sleeper beds and mature planting. A timber canopy offers sheltered outdoor seating—perfect for morning coffee, weekend barbecues, or evening chats—while the garden room provides a fully insulated space with power and lighting, ideal as a home office, creative studio, or quiet retreat. Additional outbuildings include a separate laundry room, brick-built storage, and easy side access to the front. The rear gate opens directly onto miles of scenic walks, including routes through Leg O’ Mutton lake and Bathpool Country Park—without needing to step onto a road.This home also benefits from a boarded loft with drop-down ladders, a combination boiler, and practical yet stylish touches throughout.And it’s not just the house—it’s the location too. Perfectly positioned to raise a family, you’ll find everything you need just a short walk from your door. Excellent local primary and high schools, the Kidsgrove Ski Centre, sports centre, community centre, Bathpool for countryside strolls, and the town centre are all within easy reach—no car required.This is more than a property. It’s a family home, inside and out—a place to grow, play, relax, and make lifelong memories.Contact Samuel Makepeace Bespoke Estate Agents today to make this dream family home yours.Room DetailsInteriorGround FloorEntrance Hall - Double glazed front door, double glazed window, radiator, laminate wood flooringCloakroom WC - Double glazed window, laminate wood flooring, low level wc, hand wash basin, radiator, part tiled wallsLounge - Double glazed bay fronted window, radiator, fireplace with gas fireOpen-Plan Kitchen - Two double glazed windows, a range of wall and base cupboard units, wood work surfaces, belfast sink, space for cooker, space for dishwasher, space for fridge greezerOpen-Plan Dining Room - RadiatorOpen-Plan Family Room - Double glazed patio doors, double glazed window, radiatorFirst FloorLanding - Double glazed window, loft accessBedroom One - Double glazed window, radiatorBedroom Two - Double glazed window, radiatorBedroom Three - Double glazed window, radiatorBathroom - Double glazed window, bath with shower over, low level wc, hand wash basin, part tiled walls, extractor fanExteriorFront Garden - Cobbled driveway for multiple vehicles, with gated access to side of propertyExterior Canopy - Wood constructed area with roof and Indian stone patioRear Garden - Indian stone patio with sleeper bed bordersGarden Room - Insulated room with power and lighting, double glazed window, double opening exterior doorsGarden Laundry Room - Insulated room with power and lighting, double glazed windowStorage Building - Brick storage buildingBoiler - CombinationLoft - Boarded with drop down ladders
.png)
Presented by:
Samuel Makepeace Bespoke Estate Agents
14 Heathcote Street, Kidsgrove
01782 966940







































