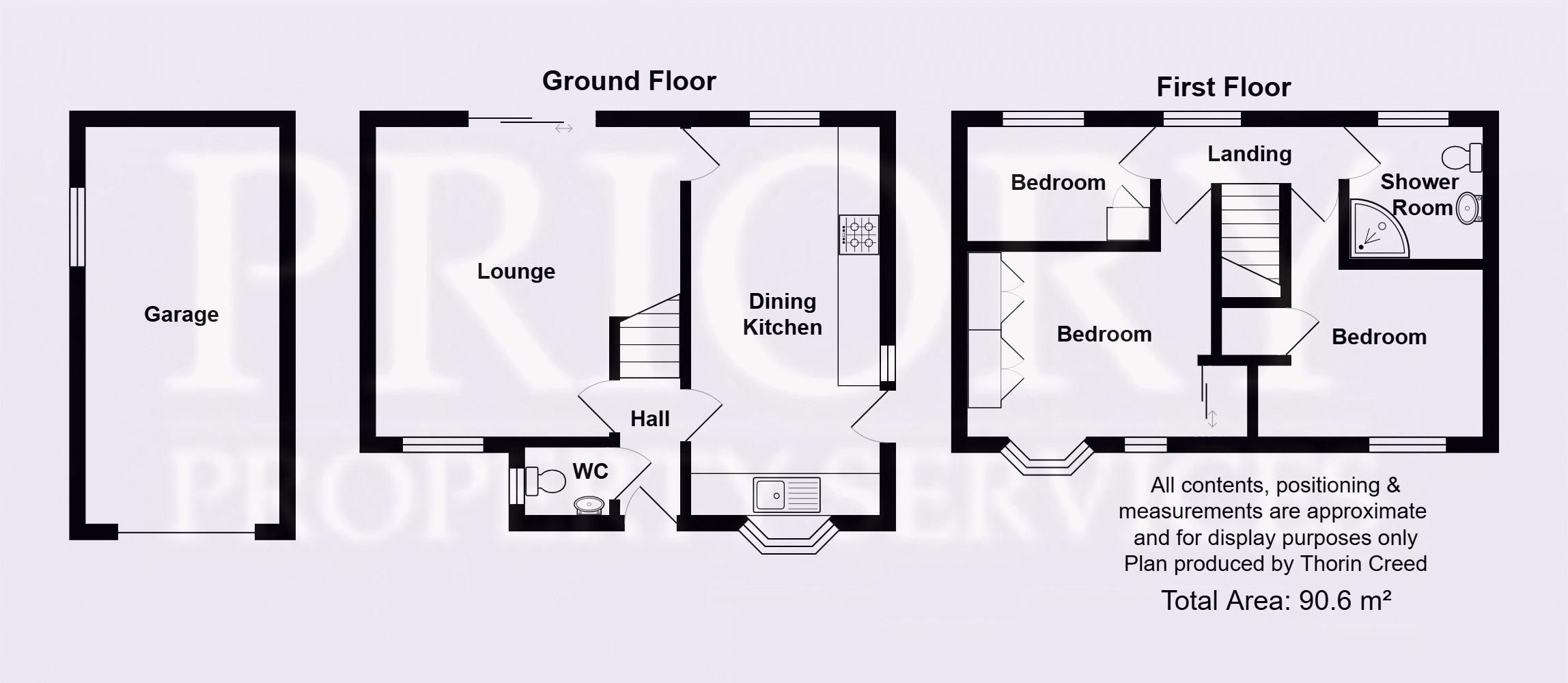3 bed detached house for sale Woodhall Road, Kidsgrove, Stoke-On-Trent ST7
£250,000 offers over Letting fees
Key info
- Status: For sale
- Type: Detached house
- Bedrooms: 3
- Receptions: 1
- Bathrooms: 1
- Area: Woodhall Road, Stoke-on-Trent, Staffordshire
Price changes
| £250,000 | 15 days ago |
Full description
**new instruction**available for viewings** Enjoying an enviable position adjacent to open fields and offering fantastic views to the rear elevation of this three bedroom detached family home, ideally located close to local schools and all other amenities. Parking is a major advantage with this property and offers a substantial driveway to the front and side, offering plentiful off-road parking for multiple vehicles with space for a caravan/motorhome. The property benefits UPVC double glazing and a gas central heating system and briefly comprises of:- Entrance Hall & Stairs off to First Floor * Lounge * Well Fitted Kitchen/Diner offering a range of B.I./Integrated Appliances * Downstairs Cloaks/W.C. * Stairs to First Floor * First Floor Landing * Three Bedrooms * Shower Room * Externally Front Garden * Generous Driveway * Detached Brick Garage * Privileged Super-Sized Well Established Rear Garden offering plentiful patio/sitting out areas & a good sized flagged area * Pleasant open fields and views can be found to the rear elevation * A viewing is highly recommended to appreciate this homes location and excellent plot size Entrance HallUPVC double glazed entrance door to front, stairs off to first floor, door off to :-Downstairs Cloakroom/W.CUPVC double glazed window to side, wall mounted wash hand basin, close coupled W.C., radiator, wall mounted gas combination boiler.Lounge (15' 2'' x 14' 7'' (4.62m x 4.44m))UPVC double glazed window to front, UPVC double glazed sliding patio windows to rear, double panelled radiator, fireplace surround, ornate electric fire fitted.Kitchen /Diner (18' 10'' x 9' 8'' (5.74m x 2.94m))UPVC double glazed bay window to front, further UPVC double glazed windows to side and rear, UPVC double glazed entrance door to side, inset sink with mixer tap above and double cupboard beneath, further range of cream high gloss base and wall units, built-in four ring gas hob with built-in oven and grill beneath, stainless steel chimney style extractor fan above, integrated fridge, integrated freezer, integrated washing machine, space for tumble dryer, partly tiled walls, two separate panelled radiators, fixed four seater table, tiled flooring.First Floor LandingUPVC double glazed window to rear, doors off to :-Bedroom One (12' 4'' x 8' 10'' (3.76m x 2.69m))UPVC double glazed bay window to front, further UPVC double glazed window to front, panelled radiator, built-in range of fitted wardrobes.Bedroom Two (12' 2'' x 8' 3'' (3.71m x 2.51m))UPVC double glazed window to front, panelled radiator, door off to storage cupboard.BathroomUPVC double glazed window to rear, corner raised enclosed shower unit with sliding doors, chrome effect shower attachment fitted, plus rain head shower attachment, tiled walling in shower, pedestal wash hand basin, close coupled W.C., panelled radiator, down lights fittedFront Of GardenStone chipped for ease of maintenance, various shrubs, walling, generous sweeping tarmac driveway providing extensive off road parking, double ornate wrought iron gates, providing access to a further tarmac drivewayDetached Brick GarageUp and over door to front, window to side, power and lightingRear GardenGenerous flagged patio area, shed base, step to crazy paved pathway with block paved edging, generous lawned garden plot, further garden plot to side for ease of maintenance, raised border stocked with a variety of plants and shrubs, further garden plot beyond, stone chipped with gold chippings for ease of maintenance, variety of shrubs, further walling and fencing, single wooden gate providing access to rear of the property. Please note that the property backs on to open fields and has far reaching open views
.png)
Presented by:
Priory Property Services
66 Roundwell Street, Tunstall, Stoke-on-Trent
01782 792124





























