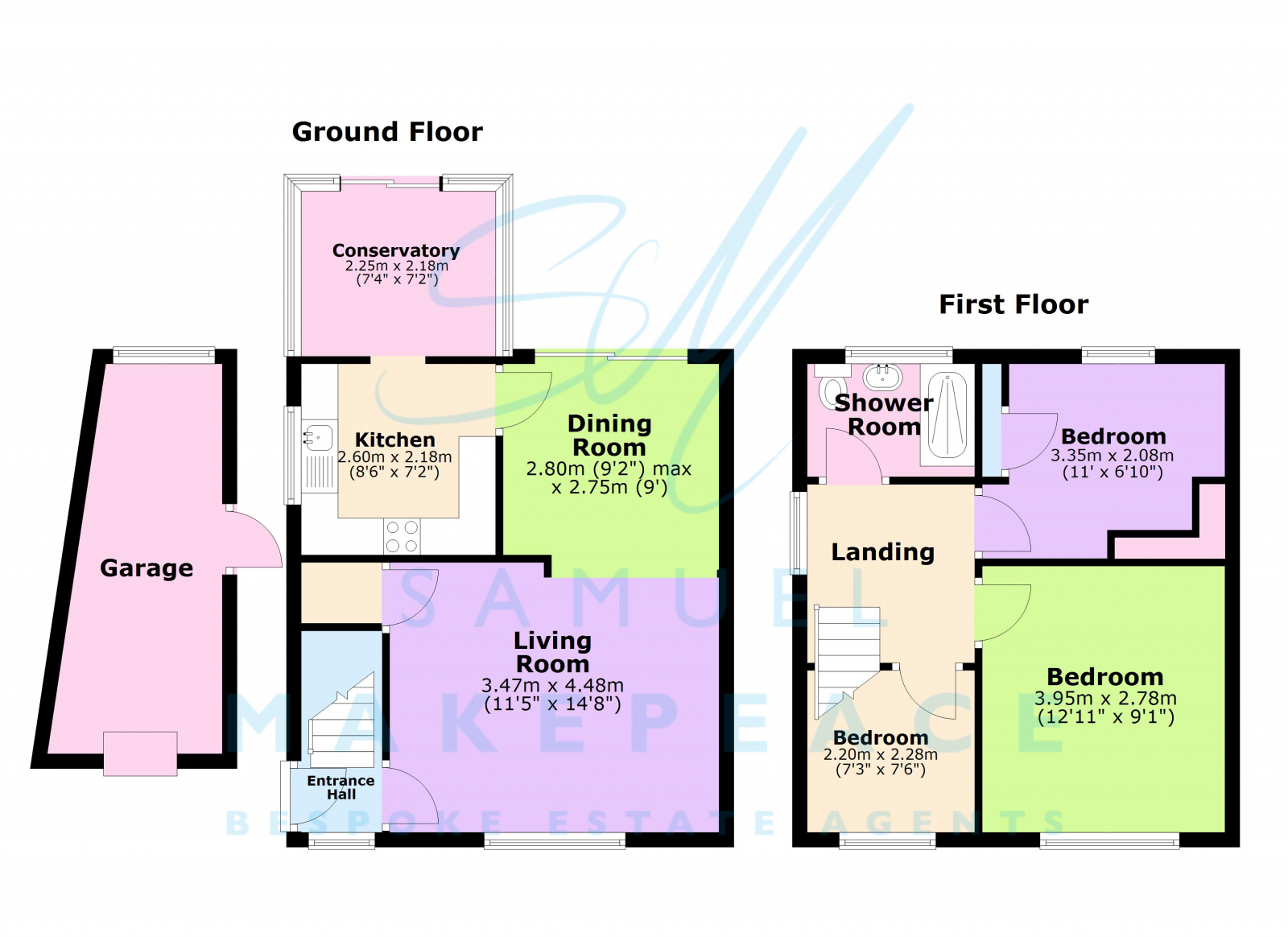3 bed semi detached house for sale Hillside Avenue, Kidsgrove, Stoke-On-Trent ST7
£175,000 offers in region of Letting fees
Key info
- Status: For sale
- Type: Semi detached house
- Bedrooms: 3
- Receptions: 1
- Bathrooms: 1
- Area: Kidsgrove, Stoke-on-Trent, Staffordshire
Price changes
| £175,000 | one month ago |
Full description
Set Proudly on Hillside Avenue – A Home That Rises Above the Rest Nestled on the sought-after Hillside Avenue in Kidsgrove, this three bedroom semi-detached property presents a fantastic opportunity for families and buyers alike. Offered with no onward chain, this beautifully maintained home is ideally located near well-regarded schools, local amenities, and picturesque countryside walks. From the moment you arrive, the property impresses with its generous frontage and expansive driveway, setting the tone for the spacious living inside. Step through the front door into a welcoming entrance hall, which leads into an open-plan living and dining area—perfect for entertaining or relaxing with family. The modern kitchen is fitted with brand new wall and base units, complete with integrated appliances, and flows seamlessly into the conservatory From here, a rear patio door opens into the blissful garden, a low-maintenance haven ideal for both play and peaceful moments. Upstairs, you’ll find two generous double bedrooms, one featuring fitted wardrobes, alongside a well-proportioned third single bedroom—ideal as a child’s room, nursery, or home office. The outside space truly completes this exceptional home, boasting a low-maintenance garden, a full-length garage, and ample external storageif you want to be on top of the world, contact samuel makepeace bespoke estate agents today!Room detailsinteriorground floorEntrance Hall - Double glazed front door, double glazed window, radiator.Lounge - Double glazed window, gas fireplace, storage cupbpoard, radiator.Dining Room - Double glazed patio doors, radiator.Kitchen - Double glazed window, range of fitted wall and base kitchen units, work surfaces, integrated cooker, gas hob, splashback, cooker hood, integrated fridge freezer, space for washing machine, tiled flooring.Conservatory - Double glazed UPVC conservatory, double glazed patio doors, tiled flooring.First floorLanding - Double glazed window, loft access, radiator.Bedroom One - Double glazed window, radiator.Bedroom Two - Double glazed window, fitted wardrobes, cupboard, radiator.Bedroom Three - Double glazed window, radiator.Showeroom - Double glazed window, double shower cubicle, llwc, vanity unit, laminate flooring, aqua panelled walls, extractor fan, radiator.ExteriorFront Garden - Paved driveway with lawn and shrubs.Rear Garden - Split level garden, with lawn and shrubs.Parking Availability: Yes.
.png)
Presented by:
Samuel Makepeace Bespoke Estate Agents
14 Heathcote Street, Kidsgrove
01782 966940




























