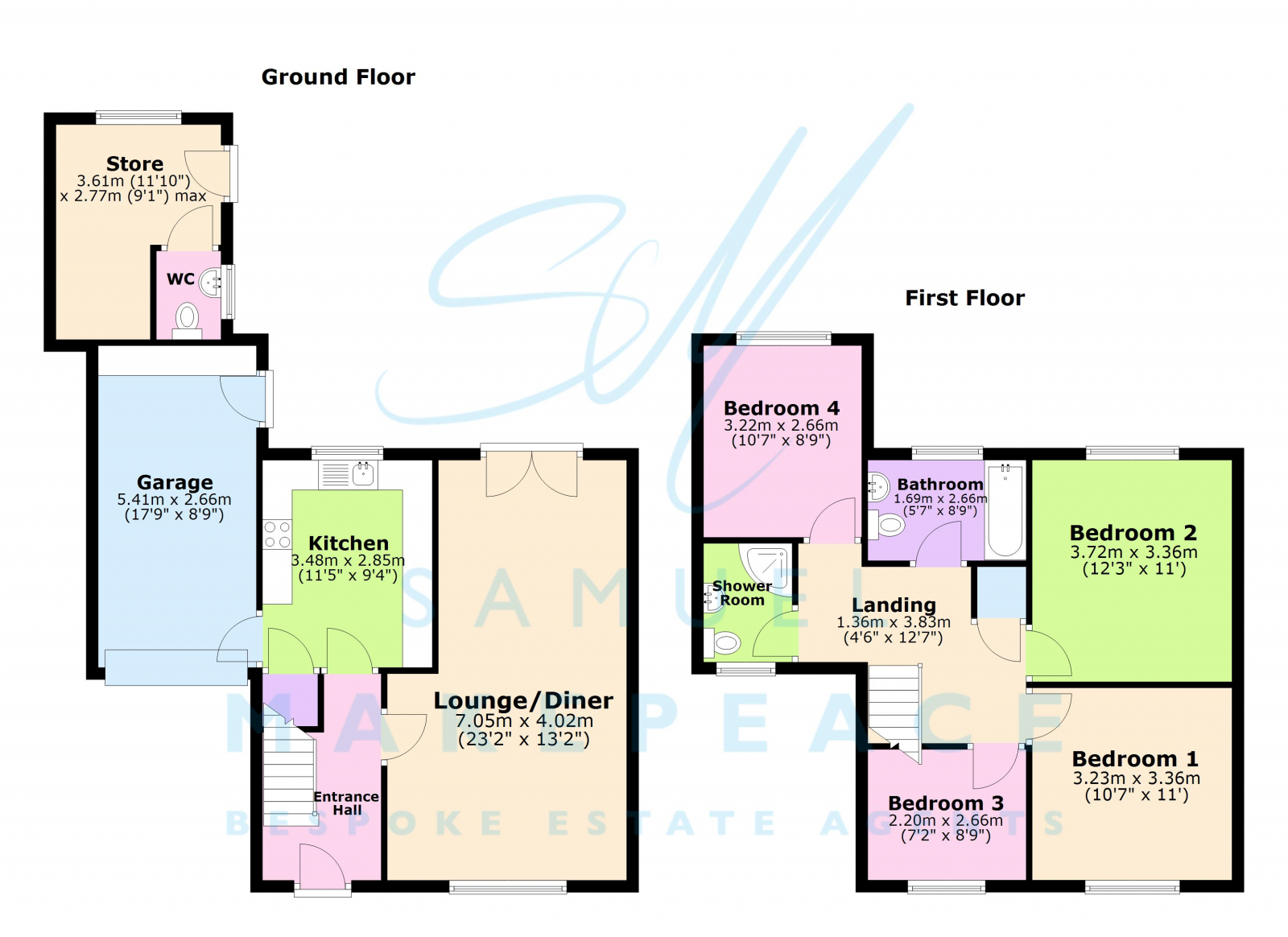4 bed semi detached house for sale Stonebank Road, Kidsgrove, Stoke-On-Trent ST7
£240,000 offers over Letting fees
Key info
- Status: For sale
- Type: Semi detached house
- Bedrooms: 4
- Receptions: 1
- Bathrooms: 2
- Area: Kidsgrove, Stoke-on-Trent, Staffordshire
Price changes
| £240,000 | 3 months ago |
Full description
Standing proudly on the ever-desirable Stonebank Road, Kidsgrove, this stunning extended four-bedroom semi-detached home is as solid as its name suggests - a true gem offering space, style, and breathtaking views. Tucked behind a generous block paved driveway with ample parking for multiple vehicles, this beautiful home welcomes you into a spacious open-plan lounge and dining area, complete with a charming bow window, a cosy gas fireplace, and patio doors that open onto a raised decking area the perfect place to admire the field views. The separate modern kitchen is designed for everyday use, featuring an integrated fridge/freezer and a built-in storage cupboard, while a handy downstairs WC adds extra practicality. The integral garage, fitted with electric, offers fantastic flexibility - ideal for storage, a hoem gym, or even future conversion. Upstairs, you'll find four impressive bedrooms, one benefitting from fitted wardrobes and those same gorgeous countryside views. Alongside there is a sleek modern family bathroom with bath and overhead shower, plus a separate shower room for busy mornings. Outside, the tiered garden is a low-maintenance haven, with decking, a block paved patio, and a further pebbled area - all perfectly placed to soak in the stunning surroundings. If you're looking for a home that combines solid foundations with spectacular scenery, Stonebank Road delivers it all. Contact Samuel Makepeace Today!Room detailsinteriorground floorEntrance HallDouble glazed single door and radiator.Open-Plan Lounge/DinerDouble glazed bow window, double glazed patio doors and gas fireplaceKitchenDouble glazed window, tiled flooring and built in under-stairs cupboard. A range of fitted wall and base cupboards with work surfaces and tiled splashback. Sink with drainer, integrated cooker, electric hob and cooker hood. Integrated fridge/freezer, space for a washing machine and dishwasher.OutbuildingDouble glazed window and two radiatorsWCDouble glazed window, low level WC, hand wash basin and radiator.First floorLandingAiring cupboardBedroom OneDouble glazed window and radiatorBedroom TwoDouble glazed window, fitted wardrobes and radiator.Bedroom ThreeDouble glazed window, radiator and loft accessBedroom FourDouble glazed window, radiator and views.BathroomDouble glazed window, tiled flooring and tiled walls. Low level WC, hand wash basin, bath with overhead shower and radiator.Shower RoomDouble glazed window, part tiled walls and radiator. Low level WC, hand wash basin with vanity, single shower cubicle and extractor fanExteriorFront GardenBlock paved driveway for multiple vehicles, pebbled area with shurbs and hedgesRear GardenDecking area and steps leading to a block paved patio with views over surrounding fieldsIntegral GaragePower/lightingParking Availability: Yes.
.png)
Presented by:
Samuel Makepeace Bespoke Estate Agents
14 Heathcote Street, Kidsgrove
01782 966940







































