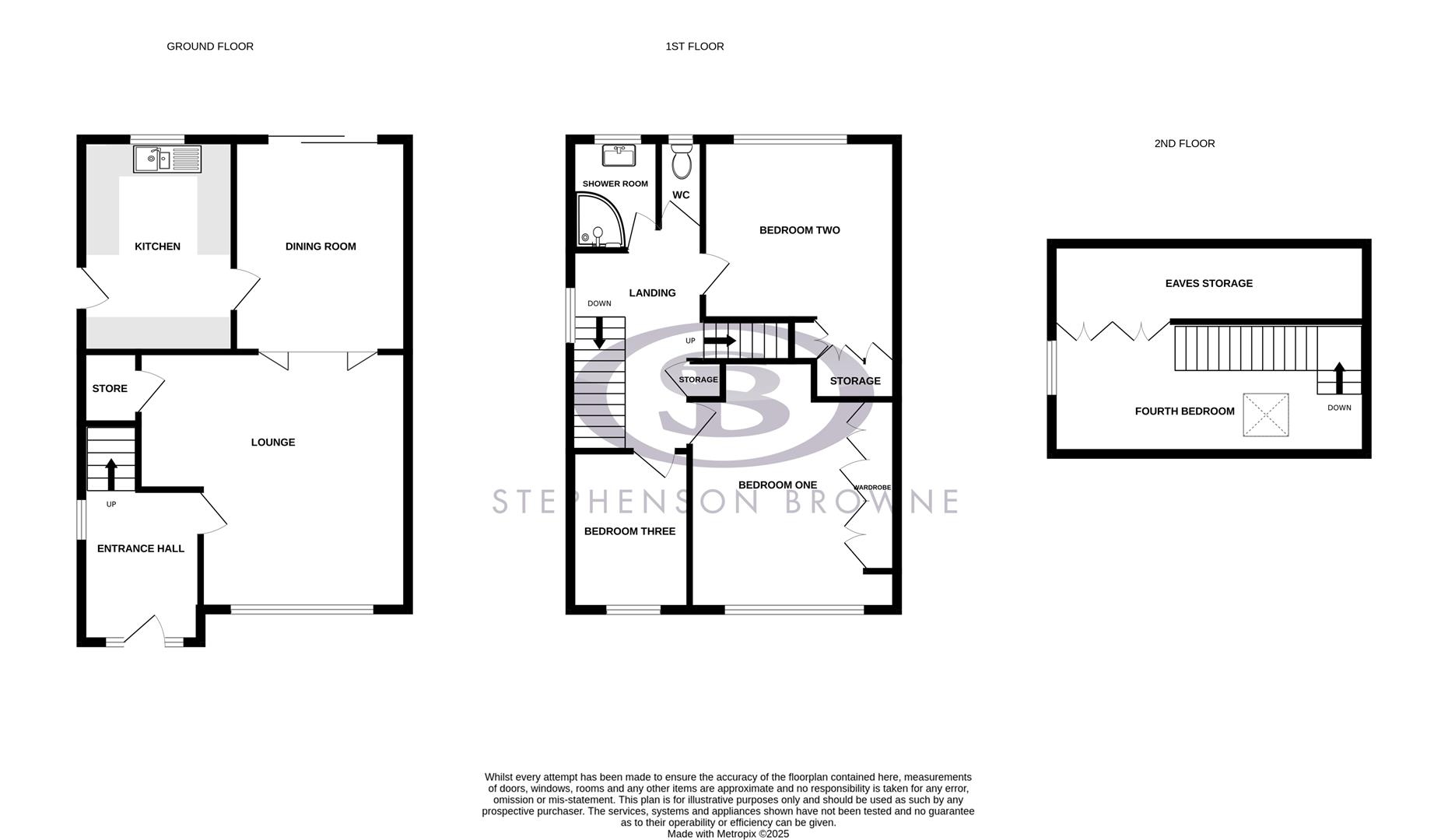4 bed semi detached house for sale Westmorland Avenue, Kidsgrove ST7
£230,000 Letting fees
Key info
- Status: For sale
- Type: Semi detached house
- Bedrooms: 4
- Receptions: 2
- Bathrooms: 1
- Area: Westmorland Avenue, Stoke-on-Trent, Staffordshire
Price changes
| £230,000 | one month ago |
Full description
A four bedroom semi-detached family home, situated in an ideal position within Kidsgrove/Clough Hall!A fantastic opportunity for any first time buyers or families looking for a sizeable four bedroom home close to a number of walks and countryside!An entrance hallway leads to the lounge, with double folding doors opening into the dining room, with the kitchen completing the ground floor. To the first floor are three bedrooms and a shower room with a separate W/C, with stairs accessing the fourth bedroom.Off-road parking is provided via a driveway to the front of the property, whilst the low-maintenance rear garden features patio and gravelled areas.Westmorland Avenue is an ideal spot close to Bathpool Country Park, with numerous walks available through the surrounding woods and countryside. Several schools are nearby, such as St Saviour's C of E Primary School and The King's Church of England Academy, whilst commuting routes such as the M6, A500 and A34 are all within easy reach.A spacious home packed full of potential! Please contact Stephenson Browne to arrange your viewing.Entrance HallComposite front door, fitted carpet, UPVC double glazed window, ceiling light point, gas central heating boiler.Lounge (4.774 x 4.630 (15'7" x 15'2"))Maximum measurements - Fitted carpet, double glazed window, ceiling light point, radiator, under stairs storage cupboard, gas fire, folding doors into;Dining Room (3.356 x 3.069 (11'0" x 10'0"))Fitted carpet, patio doors leading to the rear garden, ceiling light point, radiator.Kitchen (3.330 x 2.519 (10'11" x 8'3"))Tiled flooring, double glazed window, timber framed rear door, ceiling strip light, radiator, one and a half bowl stainless steel sink with drainer, tiled walls, wall and base units providing storage.LandingFitted carpet, double glazed window, ceiling light point, airing cupboard.Bedroom One (4.052 x 3.435 (13'3" x 11'3"))Fitted carpet, double glazed window, ceiling light point, radiator, fitted wardrobes.Bedroom Two (3.074 x 2.463 (10'1" x 8'0"))Minimum measurements - Fitted carpet, double glazed window, ceiling light point, radiator, storage cupboards.Bedroom Three (2.516 x 2.266 (8'3" x 7'5"))Fitted carpet, double glazed window, ceiling light point, radiator.Shower Room (2.173 x 1.507 (7'1" x 4'11"))Laminate flooring, double glazed window, ceiling light point, extractor fan, part tiled walls, wash basin with vanity unit, shower cubicle, chrome towel radiator.Separate W/C (1.503 x 0.972 (4'11" x 3'2"))Laminate flooring, double glazed window, ceiling light point, part tiled walls, W/C, wash basin.Fourth Bedroom (5.800 x 2.450 (19'0" x 8'0"))Laminate flooring, skylight and double glazed window, ceiling light point, eaves storage.OutsideTo the front of the property is a concrete driveway providing off-road parking, with bedded shrubs to the front garden, whilst the rear garden features patio and gravelled areas with border shrubs.Council Tax BandThe council tax band for this property is C.Nb: TenureWe have been advised that the property tenure is freehold, we would advise any potential purchasers to confirm this with a conveyancer prior to exchange of contracts.Nb: CopyrightThe copyright of all details, photographs and floorplans remain the possession of Stephenson Browne.
.png)
Presented by:
Stephenson Browne - Alsager
13 Crewe Road, Alsager, Stoke On Trent
01270 397573




















