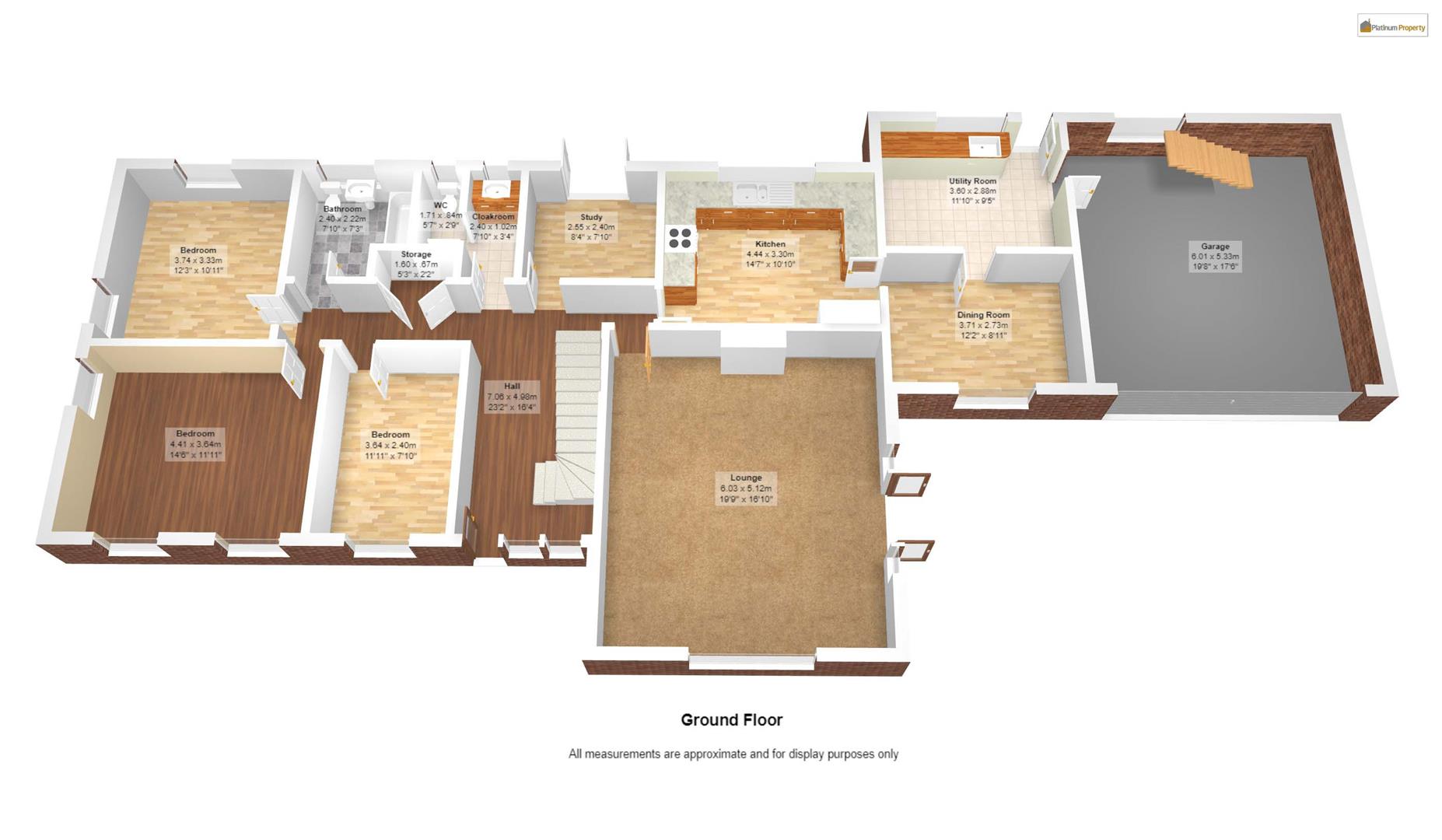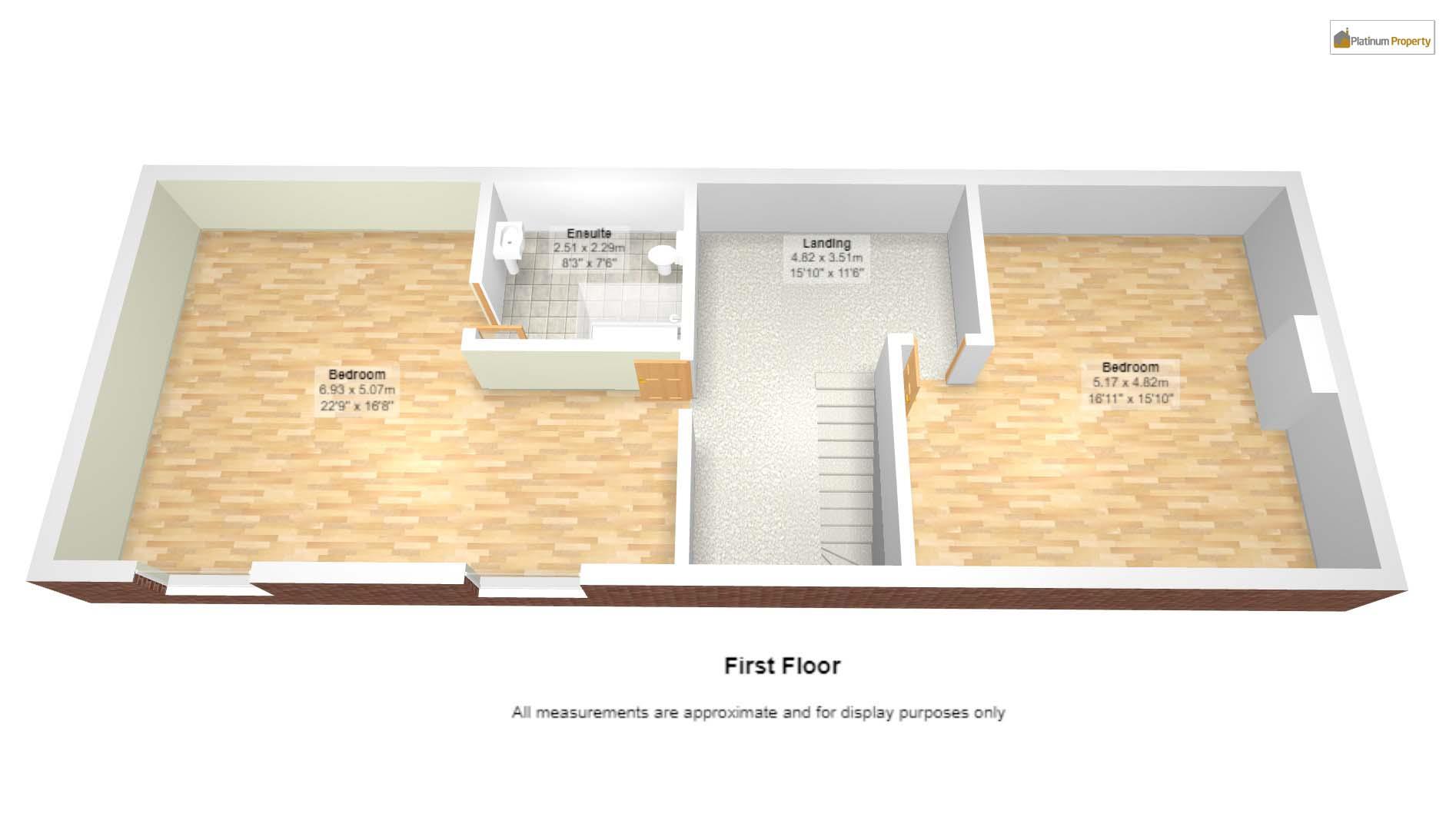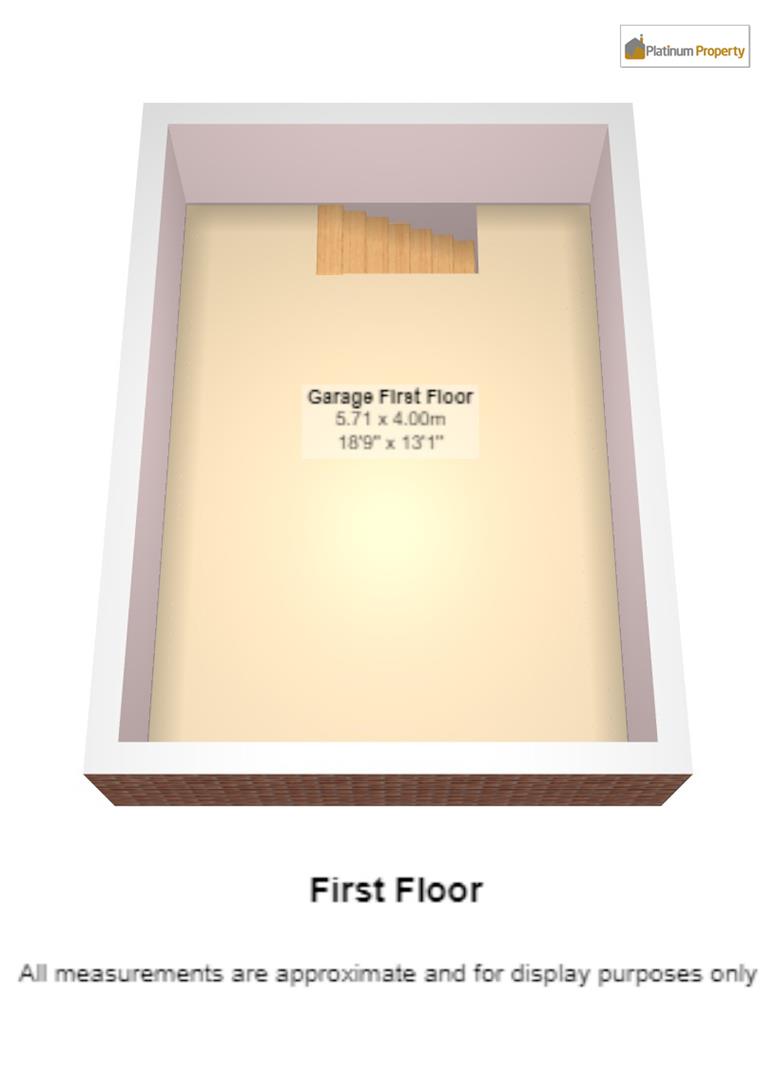5 bed detached bungalow for sale Hilderstone Road, Meir Heath ST3
£725,000 Letting fees
Key info
- Status: For sale
- Type: Detached bungalow
- Bedrooms: 5
- Receptions: 3
- Bathrooms: 3
- Area: Hilderstone Road, Stoke-on-Trent, Staffordshire
Price changes
| -3.3% | £725,000 | 10 months ago |
| £750,000 | one year ago |
Full description
Are you looking for space & versatility? Then look no further as this property is certainly a one off! We present this detached dormer bungalow, with ground floor accommodation comprising of entrance hall, with useful recessed cupboard, ideal for coats & shoes. Spacious lounge, with recently installed log burner & UPVC French Doors, leading out to a seating area, dining room, breakfast kitchen with a range of fitted wall, base & drawer units, integrated appliances including eye level double oven, dishwasher & wine cooler, pantry, Large utility room with UPVC stable door leading out to rear garden & access to the double garage, study, WC with white suite, three good sized bedrooms & bathroom with white suite. First Floor Accommodation comprises of two double bedrooms both with Velux windows & one having an en-suite shower room. Externally to the front is a dual driveway giving access to the integral double garage benefitting from electric door, power & lighting & stairs leading to storage provision (purlin in place for additional accommodation, subject to any necessary planning conditions/approval). To the rear is a huge garden, offering A high degree of privacy, ideal for entertaining and al fresco dining, being mainly laid to lawn, patio areas, established trees, plants, & shrubs, Pergola & backs onto open woodlands, perfect for walking. Plans have been drawn up to potentially extend a further 4 meters out at the rear, these were not submitted. Located in a most desirable area, set well back from the road, Meir Heath has its own Post Office, General Stores, Pub/Restaurants, Takeaways & Hairdressers, with Grindley Park being a short walk. Great commuter links, bus routes, highly regarded schools & railway station. **oil central heating**must be viewed to appreciate all that has to offer**electric vehicle charging point**Entrance Hall (7.06m(max) x 4.98m(max) (23'1"(max) x 16'4"(max)))Lounge (6.03m(max) x 5.12m(max) (19'9"(max) x 16'9"(max)))Kitchen (4.44m(max) x 3.30m(max) (14'6"(max) x 10'9"(max)))Dining Room (3.71m(max) x 2.73m(max) (12'2"(max) x 8'11"(max)))Utility Room (3.60m(max) x 2.88m(max) (11'9"(max) x 9'5"(max)))Study (2.55m(max) x 2.40m(max) (8'4"(max) x 7'10"(max)))Bedroom Three (4.41m(max) x 3.64m(max) (14'5"(max) x 11'11"(max)))Bedroom Four (3.74m(max) x 3.33m(max) (12'3"(max) x 10'11"(max)))Bedroom Five (3.64m(max) x 2.40m(max) (11'11"(max) x 7'10"(max)))Bathroom (2.40m(max) x 2.22m(max) (7'10"(max) x 7'3"(max)))Cloakroom (2.40m(max) x 1.02m(max) (7'10"(max) x 3'4"(max)))Wc (1.71m(max) x 0.84m(max) (5'7"(max) x 2'9"(max)))First Floor AccommodationStairs & Landing (4.82m(max) x 3.51m(max) (15'9"(max) x 11'6"(max)))Bedroom One (6.93m(max) x 5.07m(max) (22'8"(max) x 16'7"(max)))En-Suite (2.51m(max) x 2.29m(max) (8'2"(max) x 7'6"(max)))Bedroom Two (5.17m(max) x 4.82m(max) (16'11"(max) x 15'9"(max)))Garage (6.01m(max) x 5.33m(max) (19'8"(max) x 17'5"(max)))Garage First Floor (5.71m(max) x 4.00m(max) (18'8"(max) x 13'1"(max)))Exterior
.png)
Presented by:
Platinum Property
422 Sandon Road, Meir Heath, Stoke-on-Trent
01782 966895









































