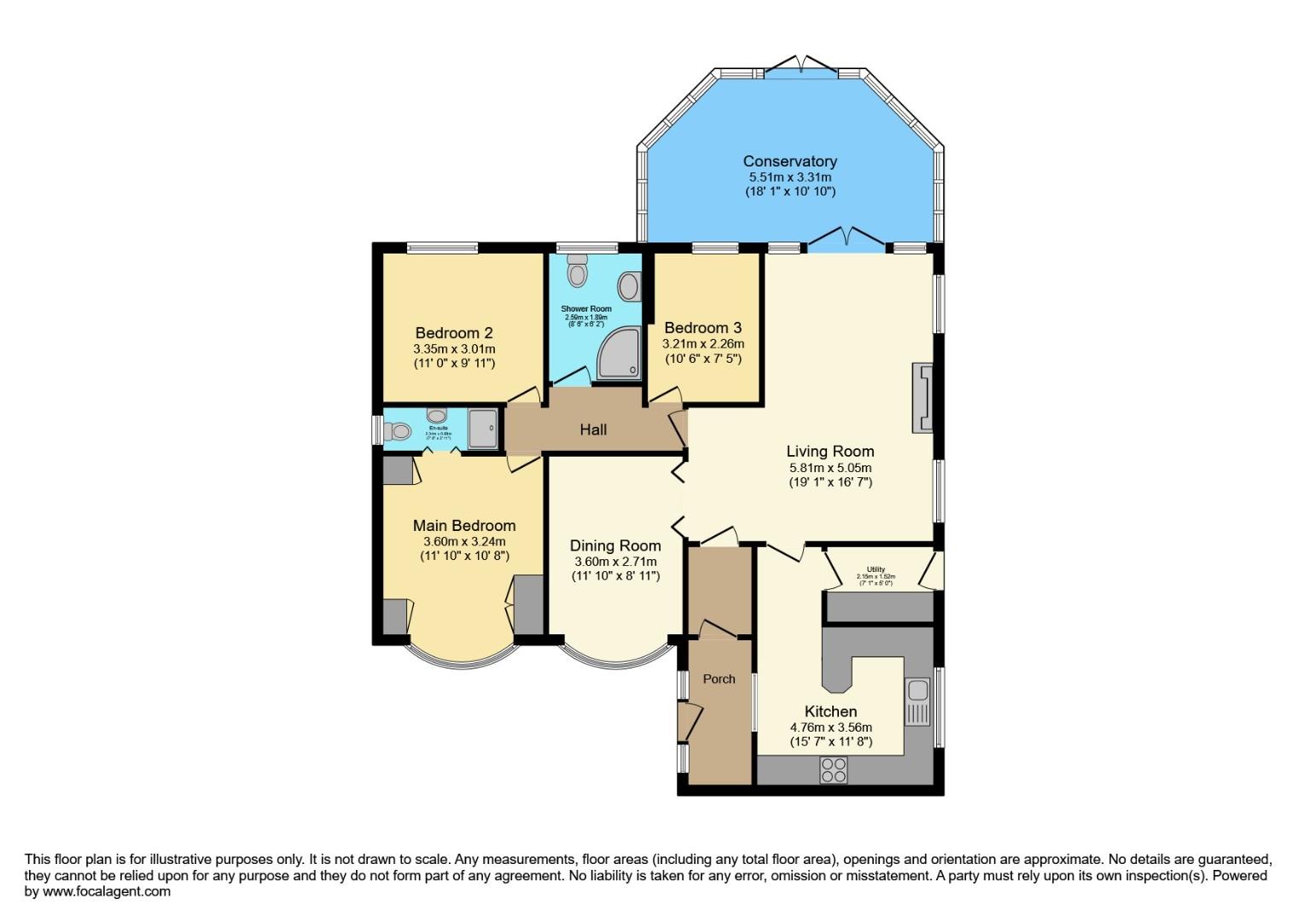3 bed detached bungalow for sale Maldale, Wilnecote, Tamworth B77
£440,000 offers in region of Letting fees
Key info
- Status: For sale
- Type: Detached bungalow
- Bedrooms: 3
- Receptions: 2
- Bathrooms: 2
- Area: Maldale, Tamworth, Staffordshire
Price changes
| -2.2% | £440,000 | 22 days ago |
| £450,000 | 4 months ago |
Full description
Hunters of tamworth are delighted to be offering this spacious, three bedroom, detached bungalow located in the popular area of Wilnecote in Tamworth.This property benefits from being in close proximity to local amenities and transport links into Tamworth town centre. Perfect for commuters, with access to the M42 and A5. Perfect for families looking for their new home!In brief, this property comprises; An entrance hall, dining room, living room, kitchen, utility, conservatory, main bedroom with an en suite, a further two bedrooms, shower room and an enclosed garden. To the front of the property a paved driveway with parking for multiple vehicles.We highly recommend an internal viewing of this property as an essential so potential buyers can see the size, location and everything else this superb property has to offer!FrontagePaved driveway with parking for multiple vehicles, lawn, gravelDining Room (3.35m 3.05m x 2.44m 3.35m (11' 10" x 8' 11"))Carpeted flooring, double glazed window to front, radiator, power pointMain Bedroom (3.35m 3.05m x 3.05m 2.44m (11' 10" x 10' 8"))Wood effect flooring, double glazed bay window to front, power points, radiator, fitted wardrobesEn-SuiteLow flush WC, walk in shower, wash hand basin, heated towel rail, double glazed window to sideBedroom 2 (3.35m 0.00m x 2.74m 3.35m (11' 0" x 9' 11"))Carpeted flooring, double glazed to rear, radiator, power pointsShower Room (2.44m 1.52m x 1.83m 0.61m (8' 5" x 6' 2"))Ceramic tiled flooring, walk in shower, low flush WC and vanity, sink and vanity, double glazed window to rear, part tiled walls, heated towel railBedroom 3 (3.05m 1.83m x 2.13m 1.52m (10' 6" x 7' 5"))Carpeted flooring, double glazed window to rear, power points, radiatorLiving Room (5.79m 0.30m x 4.88m 2.13m (19' 1" x 16' 7"))Wood effect flooring, feature fireplace, double glazed window to side, radiator, power pointsUtility Room (2.13m 0.30m x 1.52m 0.00m (7' 1" x 5' 0"))Ceramic flooring, double glazed window to side, stainless steel sink and drainer, tiled splash back, power points, radiatorKitchen (4.57m 2.13m x 3.35m 2.44m (15' 7" x 11' 8"))Ceramic tiled flooring, wall and base units, double glazed window to side, sink and drainer, built in oven and hob, double glazed to front, integrated dish washer, power points, radiatorConservatory (5.49m 0.30m x 3.05m 3.05m (18' 1" x 10' 10"))Wood effect flooring, double glazed window to rear, electric heated, double garden doors to garden, power pointsGardenPaved patio, lawn, mature boarders
.png)
Presented by:
Hunters - Tamworth
6 Victoria Road, Tamworth
01827 796889



























