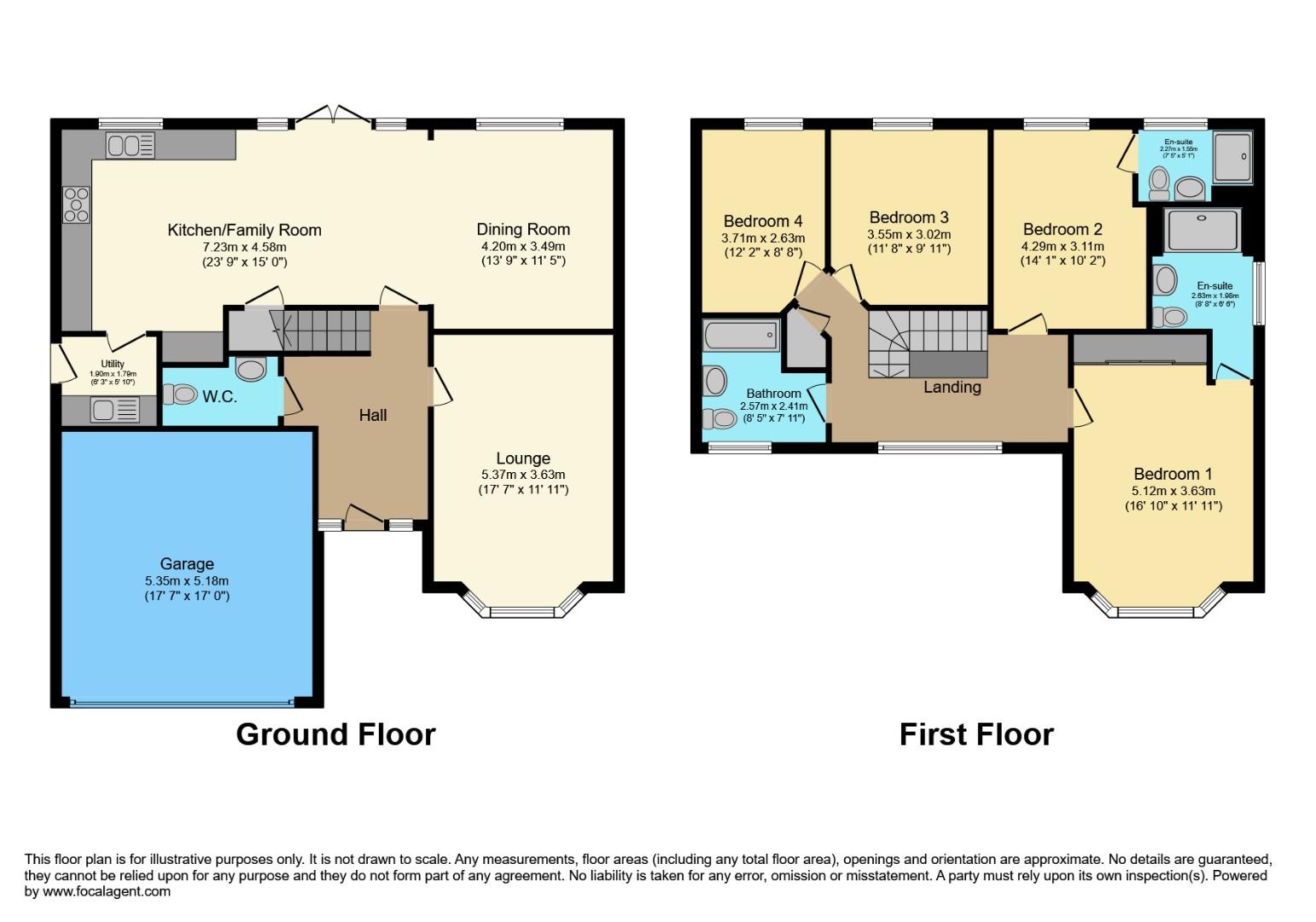4 bed detached house for sale Rangemoor Crescent, Amington, Tamworth B77
£650,000 Letting fees
Key info
- Status: For sale
- Type: Detached house
- Bedrooms: 4
- Receptions: 2
- Bathrooms: 3
- Area: Rangemoor Crescent, Tamworth, Staffordshire
Price changes
| £650,000 | 24 days ago |
Full description
Hunters of tamworth are delighted to be offering for sale this immaculate, beautifully presented, four bedroom, detached property located on the popular Redrow estate in Amington.This property benefits from being in close proximity to local amenities, transport links and excellent schools! Perfect for families looking for their next home!In brief, this property comprises; An entrance hall, lounge, open plan kitchen and dining room, utility room, downstairs WC, Four bedrooms, Two En Suites, a family bathroom, enclosed garden and a garage. To the front of the property is a driveway with parking for multiple vehicles.We highly recommend an internal viewing of this property as an essential so potential buyers can see the size, location and everything else this superb property has to offer!FrontDriveway with parking for multiple vehicles, paved pathway, lawn to side, mature bordersHallHerringbone effect laminate flooring, stairs to first floor, ceiling light, power pointsLounge (5.36m x 3.63m (17'7" x 11'11"))Carpeted flooring, double glazed bay window to front, feature fireplace, ceiling light, radiator, power pointsDining Room (4.19m x 3.48m (13'9" x 11'5"))Herringbone effect laminate flooring, double glazed double patio doors, double glazed window to rear, spot lights, radiator, power pointsKitchen (7.24m x 4.57m (23'9" x 15'))Herringbone effect laminate flooring, double glazed window to rear, wall and base units, integrated double oven, integrated hob and extractor fan, stainless steel sink and drainer, island, radiator, power points, spotlights and ceiling lightUtility (1.91m x 1.78m (6'3" x 5'10"))Herringbone effect laminate flooring, stainless steel sink and drainer, plumbing for washing machine, ceiling light, door to sideDownstairs WcHerringbone effect laminate flooring, low flush WC, hand wash basin, shelves, radiatorBedroom 1 (5.13m x 3.63m (16'10" x 11'11"))Carpeted flooring, double glazed bay window to front, built in wardrobes, radiator, power pointsEn Suite (2.64m x 1.98m (8'8" x 6'6"))Laminate effect flooring, part tiled walls, double glazed window to side, hand wash basin, low flush WC, walk in shower, extractor fan, heated towel railBedroom 2 (4.29m x 3.10m (14'1" x 10'2"))Carpeted flooring, double glazed window to rear, ceiling light, radiator, power pointsEn Suite (2.26m x 1.55m (7'5" x 5'1"))Laminate effect flooring, double glazed window to rear, walk in shower, low flush WC, hand wash basin, extractor fan, heated towel railBedroom 3 (3.56m x 3.02m (11'8" x 9'11"))Carpeted flooring, double glazed window to rear, ceiling light, radiator, power pointsBedroom 4 (3.71m x 2.64m (12'2" x 8'8"))Carpeted flooring, double glazed window to rear, ceiling light, radiator, power pointsBathroom (2.57m x 2.41m (8'5" x 7'11"))Laminate effect flooring, double glazed window to front, low flush WC, bath with shower overhead, hand wash basin, heated towel rail, extractor fanGarage (5.36m x 5.18m (17'7" x 17'))Up and over door, ceiling light, power pointsGardenPaved patio, Astro turf lawn, mature borders, wood outbuilding
.png)
Presented by:
Hunters - Tamworth
6 Victoria Road, Tamworth
01827 796889


























