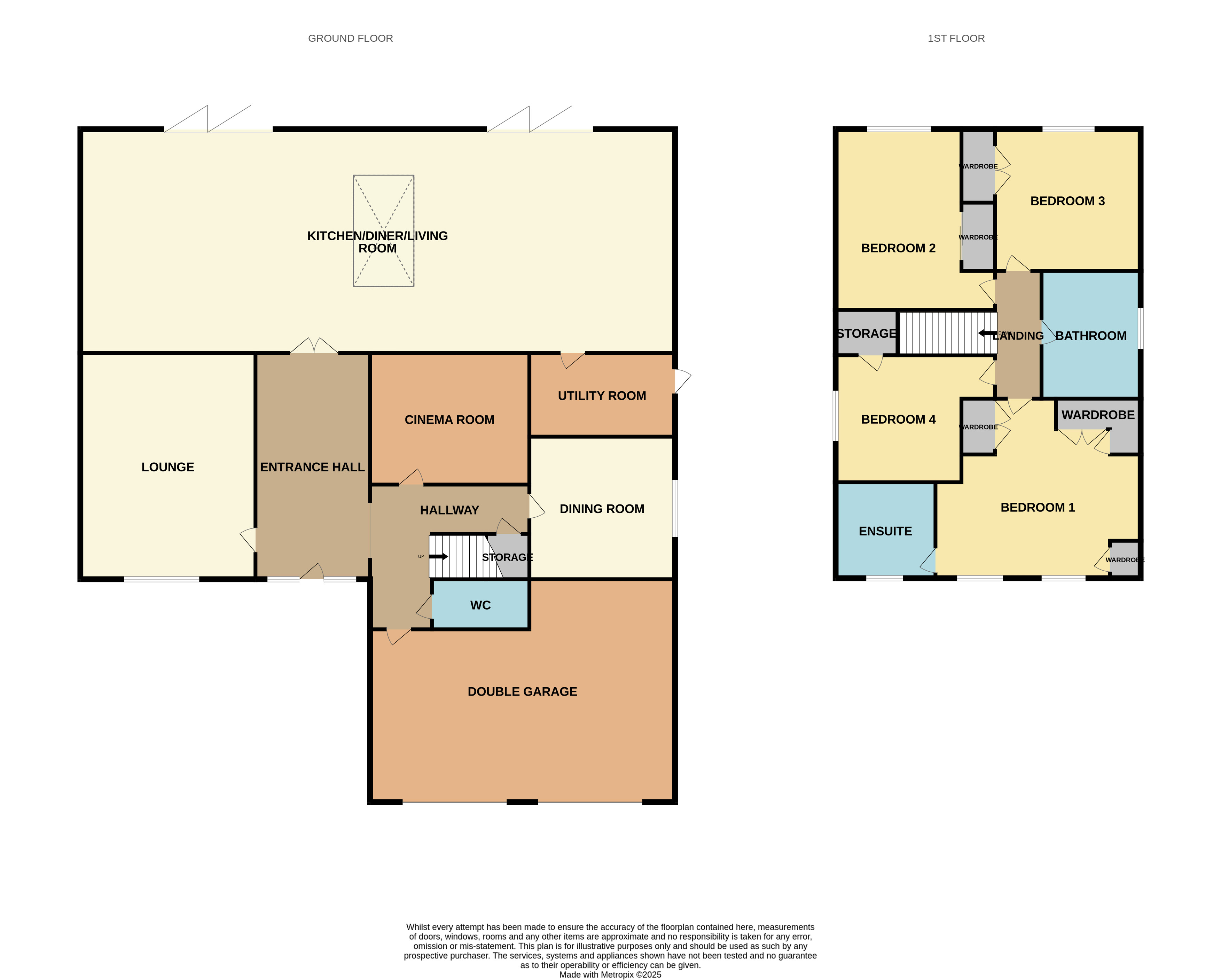4 bed detached house for sale Carnoustie, Tamworth, Staffordshire B77
£775,000 guide price Letting fees
Key info
- Status: For sale
- Type: Detached house
- Bedrooms: 4
- Receptions: 4
- Bathrooms: 2
- Area: Carnoustie, Tamworth, Staffordshire
Price changes
| £775,000 | 17 days ago |
Full description
*** highly impressive detached home *** fantastic kitchen/diner/living room extension *** four double bedrooms *** immaculately presented throughout *** ample off road parking & double garage *** sizable plot *** private & enclosed rear south facing garden *** highly coveted road within sought after location ***Wilkins Estate Agents are thrilled to present to the market this exceptionally spacious, four-bedroom, extensively extended detached residence, ideally positioned on the highly desirable Carnoustie road in the heart of Amington. This stunning family home offers an abundance of versatile living space, thoughtfully designed to accommodate modern family life.Nestled in a peaceful and sought-after neighborhood, the property enjoys close proximity to a host of excellent local amenities, including highly regarded schools, convenient shopping facilities, and a variety of recreational spaces. Nature lovers will appreciate the nearby nature reserve and picturesque canal-side walks, providing the perfect backdrop for leisurely strolls or weekend adventures into the surrounding countryside.This impressive home also boasts excellent connectivity, with easy access to major transport links such as the A5 and M42, making commuting and travel a breeze. Offering both elegance and functionality, this beautifully enhanced property represents a rare opportunity to secure a substantial, move-in ready family home in a prime location.Upon entering the property, you are welcomed by a grand and spacious entrance hallway, setting the tone for the exceptional quality and attention to detail found throughout this stunning home. Directly ahead, elegant double doors open into the heart of the property — a spectacular, open-plan kitchen, dining, and living area that has been finished to an outstanding standard, offering both style and functionality in abundance.This impressive central hub of the home is bathed in natural light, thanks to two sets of sleek bifold doors that seamlessly connect the indoor and outdoor spaces, and a striking sky lantern positioned above the dining area, creating a breathtaking architectural feature. The bespoke kitchen is a true showstopper, boasting high-end fittings, ample storage, and a centrally positioned island, ideal for both casual family meals and sophisticated entertaining. Just off the kitchen is a matching utility room, offering additional practicality without compromising on design.Returning to the main hallway, you are guided to a beautifully decorated and generously sized lounge, which features an exquisite media wall with integrated lighting, elevating the sense of luxury and comfort. Continuing through the ground floor, you’ll also find a dedicated cinema room, perfect for movie nights, a formal dining room ideal for entertaining guests, and a stylishly appointed cloakroom/WC, all maintaining the same exceptional level of finish and spaciousness.Each room has been meticulously designed to create a harmonious balance between contemporary elegance and homely warmth, making this property truly stand out as a premium family residence.Ascending to the first floor, you are greeted by a beautifully presented landing that leads to four generously proportioned double bedrooms, each thoughtfully designed to offer both comfort and practicality.The master suite is a true retreat — a spacious and serene haven that features custom built-in wardrobes and a luxuriously appointed en-suite bathroom, complete with a walk-in rainfall shower, contemporary tiling, and high-quality fixtures that create a boutique hotel feel.Each of the additional three double bedrooms are impressively sized and continue the home’s theme of refined elegance, with each room benefiting from integrated wardrobe or storage space, ensuring a clutter-free and functional environment — ideal for growing families or guest accommodation.Completing the first floor is a stunning family bathroom, immaculately finished and designed for relaxation, featuring both a full-size bathtub and a separate glass-enclosed shower. This beautifully styled space offers the perfect blend of form and function, catering effortlessly to the needs of a modern household.Externally, this exceptional home continues to impress with its striking curb appeal and thoughtfully designed outdoor spaces. As you approach the property, its commanding presence is immediately evident, standing out proudly on the road thanks to a substantial tarmacadam driveway that offers ample parking and leads seamlessly to the integral double garage. A neatly manicured front lawn and landscaped garden area frame the entrance beautifully, while a slabbed pathway gently guides you to the stylish front door, setting the tone for what lies beyond.To the rear, the property boasts a superb south-facing garden that is both incredibly private and completely unoverlooked from any angle — offering a rare sense of seclusion and tranquility. As you step out through the expansive bifold doors, you're welcomed onto a contemporary slabbed patio area, the perfect spot for al fresco dining, lounging, or entertaining guests during the warmer months.Elegant stone steps lead from the patio up to a generous, immaculately maintained lawn, offering plenty of space for children to play or for enjoying the outdoors. To the right-hand side of the property, the patio continues around to a secondary garden area, complete with low-maintenance artificial turf and convenient side access — ideal for extended entertaining, play areas, or a peaceful retreat. On the left-hand side, you'll find even more versatile outdoor space, again laid with lawn and additional patio – creating multiple zones for relaxation, recreation, and outdoor enjoyment.This beautifully landscaped and cleverly designed exterior perfectly complements the interior, making this home not only visually impressive but also highly functional for modern family living.Entrance Hallway - (5.06m x 2.52m)Open Plan Kitchen/Living Area - (13.4m x 5.11m)Lounge - (5.71m x 3.89m)Dining Room - (3.16m x 2.86m)Cinema Room - (3.33m x 3.29m)Utility - (2.86m x 2.17m)WC - (1.44m x 1.04m)Double Garage - (6.32m x 4.48m)Bedroom One - (4.75m x 4.24m)Ensuite - (2.46m x 2.02m)Bedroom Two - (4.47m x 2.92m)Bedroom Three - (3.11m x 2.79m)Bedroom Four - (3.36m x 2.66m)Family Bathroom - (2.74m x 1.72m)
.png)
Presented by:
Wilkins Estate Agents
9 Bolebridge Street, Tamworth
01892 333657

























































