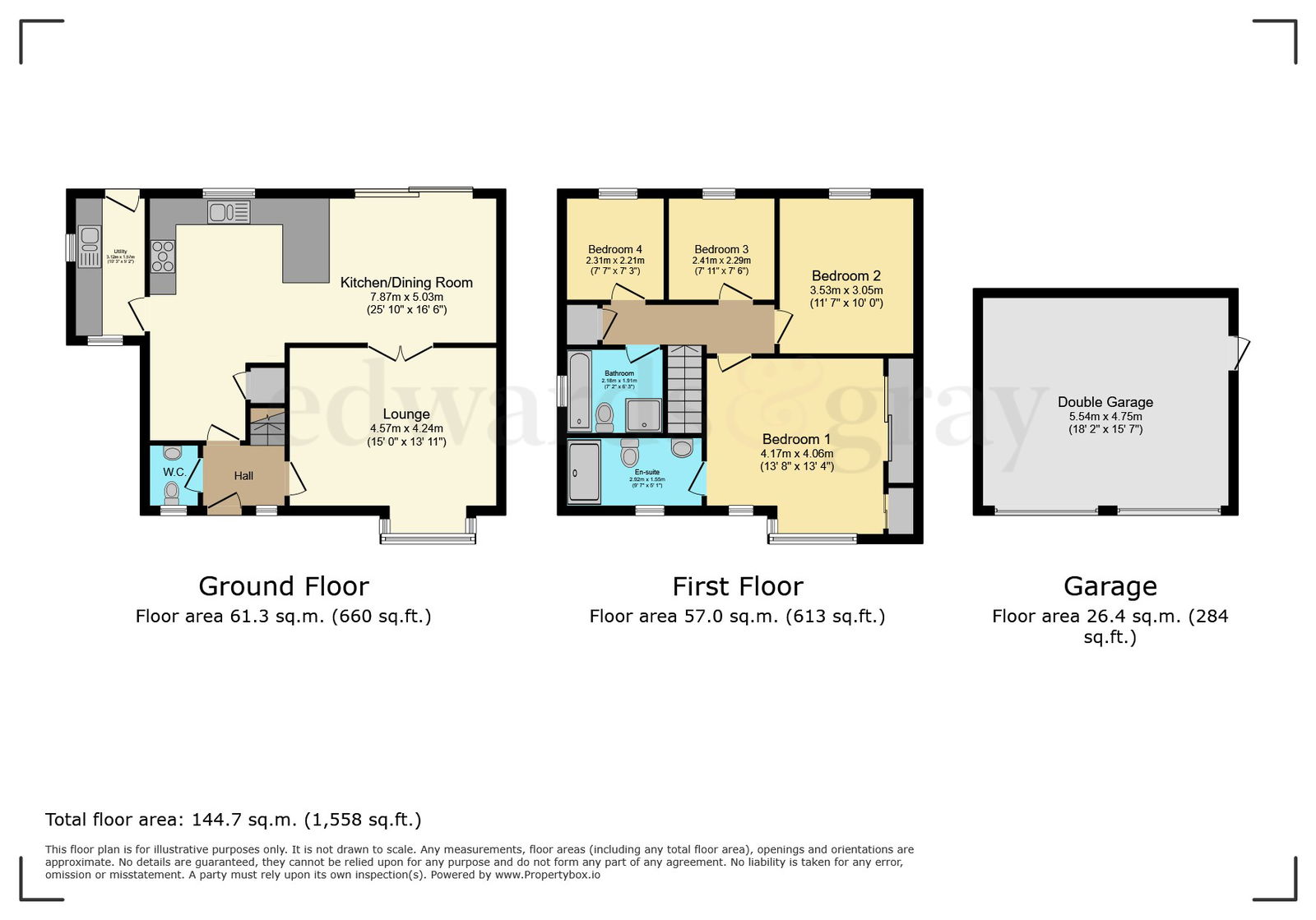4 bed detached house for sale Lytham, Amington, Tamworth B77
£600,000 offers in region of Letting fees
Key info
- Status: For sale
- Type: Detached house
- Bedrooms: 4
- Receptions: 2
- Bathrooms: 2
- Area: Lytham, Tamworth, Staffordshire
Price changes
| £600,000 | 3 months ago |
Full description
Edwards & Gray are delighted to offer for sale this beautifully presented four-bedroom detached family home, nestled in a quiet and sought-after cul-de-sac on a well-established estate in Amington, Tamworth.This superb property combines space, style and practicality, featuring a contemporary open-plan kitchen/diner, generous living accommodation and a landscaped rear garden with its very own swim spa - ideal for relaxing or entertaining.Well positioned for access to local shops, excellent schools and Ventura Retail Park, the home also benefits from a large driveway, double garage and high-quality finishes throughout. An internal viewing is strongly recommended to fully appreciate all that this impressive home has to offer.Entrance HallwaySpacious entrance hallway with carpeted stairs rising to the first floor, ceiling light point, radiator, double glazed window and doors leading into the lounge, kitchen/dining and guest W.C.Lounge – 15'00 x 16'05 (into bay)A bright and welcoming living room with carpet to floor, feature log burner, smart lighting system, ceiling light point, double glazed bay window to the front aspect and French doors opening into the kitchen/dining area.Kitchen/Dining Room – 25'10 x 16'06 (L-shaped)This impressive, modern open-plan kitchen and dining space is ideal for family living and entertaining. Finished with Amtico flooring, a range of wall and base units with work surfaces over, integrated fridge/freezer, dishwasher, oven with grill, five-ring gas hob with extractor hood, integrated wine cooler and one and a half bowl sink and drainer. Spotlights and ceiling light points. Double glazed window to the rear, ample space for a dining table and large sliding doors opening onto the rear garden. Door leads into:Utility Room – 5'02 x 10'03With matching base units and work surfaces, one and a half bowl sink and drainer, plumbing for washing machine and dryer, ceiling light point, double glazed window and access door to the garden.W.C – 3'11 x 7'02Fitted with a low level W.C., wash hand basin, radiator, ceiling light point and double glazed window.First Floor LandingCarpeted landing with ceiling light point, loft access, storage cupboard and doors into all bedrooms and family bathroom.Bedroom One – 13'04 x 13'08A generous main bedroom with fitted wardrobes, carpet to floor, ceiling light point, radiator, double glazed bay window plus additional front-facing window and door into:En-suite – 9'07 x 5'01Modern and stylish en-suite fitted with a large shower cubicle, low level W.C., wash hand basin, lvt flooring, spotlights, radiator and double glazed window.Bedroom Two – 10'00 x 11'07Double bedroom with carpet to floor, ceiling light point, radiator and double glazed window overlooking the rear garden.Bedroom Three – 7'11 x 7'06A good-sized single bedroom with carpet to floor, radiator, ceiling light point and double glazed window to the rear.Bedroom Four – 7'03 x 7'07Currently used as a home office, with carpet to floor, radiator, ceiling light point and double glazed window to the rear.Family Bathroom – 7'02 x 6'03Fitted with panelled bath, separate shower cubicle, low level W.C., wash hand basin, lvt flooring, double glazed window, radiator and ceiling light point.Rear GardenA beautifully landscaped and well-maintained rear garden with a mix of lawn and slabbed areas, ideal for entertaining or relaxing. One of the standout features is the swim spa — perfect for a refreshing morning swim or unwinding in the evening. There is also gated access to the front of the property and entry into the garage.Double Garage – 17'02 x 15'07A large double garage with power and lighting, accessible from the front driveway and the rear garden. Ideal for additional storage or workshop use.Additional Information -Tenure: Freehold (buyers are advised to verify this via their solicitor)Council Tax Band: EEPC Rating: TbcWhile every effort has been made to ensure the accuracy of these particulars, all interested parties should satisfy themselves by inspection or otherwise. Fixtures, fittings and appliances have not been tested and are not guaranteed unless specified.
.png)
Presented by:
Edwards and Gray
1 High Street, Coleshill, Birmingham
0121 659 4601



































