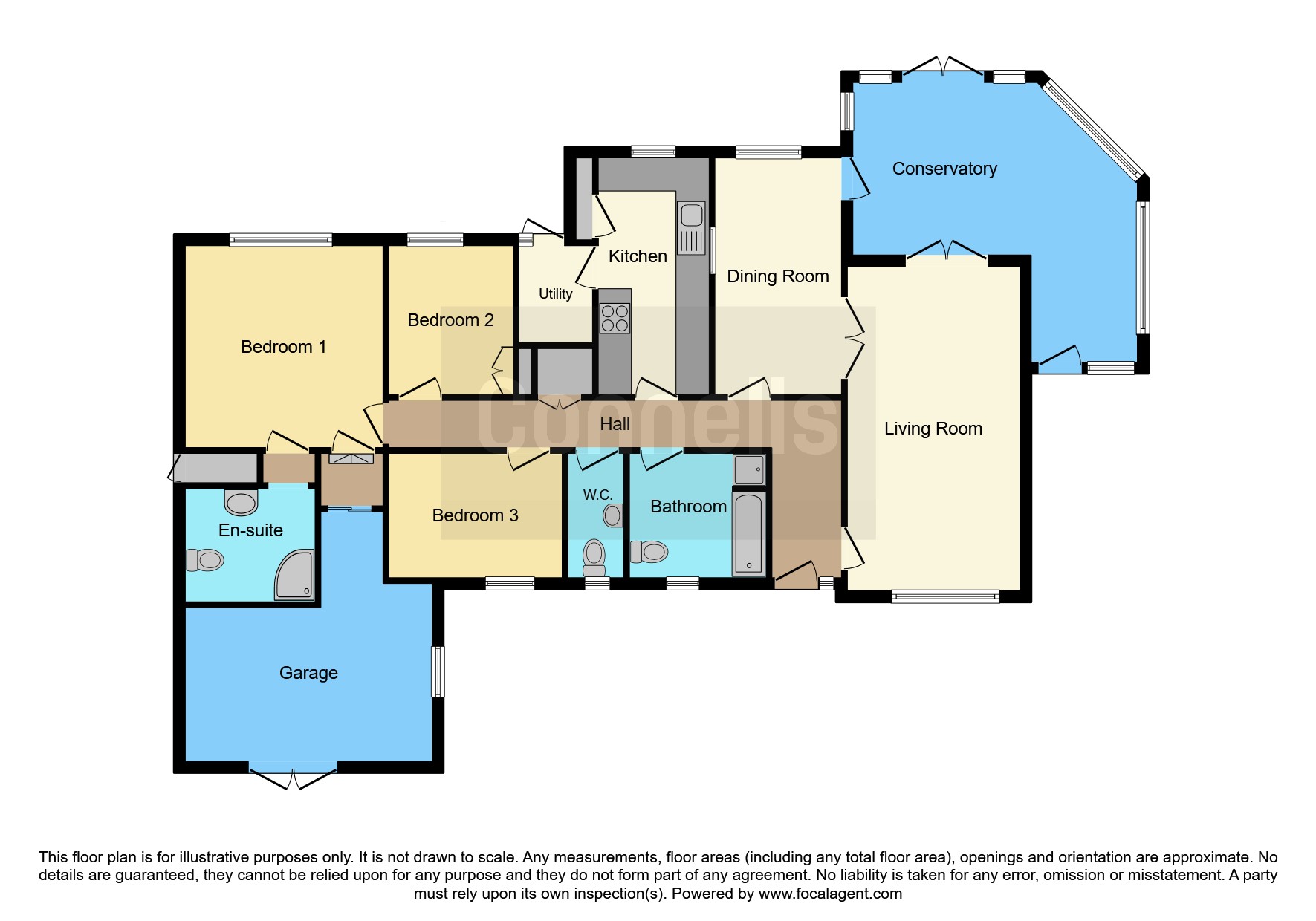3 bed detached bungalow for sale Belstead Road, Ipswich IP2
£750,000 Letting fees
Key info
- Status: For sale
- Type: Detached bungalow
- Bedrooms: 3
- Receptions: 1
- Bathrooms: 2
- Area: Belstead Road,, Ipswich, Suffolk
Price changes
| £750,000 | 2 months ago |
Full description
SummaryDiscover the potential of this charming 3-bedroom bungalow nestled on a sprawling acre of land. With endless possibilities to transform, seize the opportunity to create your dream home amidst the serenity of expansive grounds with the added benefit of no onward chain.DescriptionWarren Oaks is beautifully positioned within a secluded and principally lawned garden approaching an acre, the grounds have been thoughtfully designed and maintained, The vast rear garden benefits from a variety of fruit trees, large vegetable patch and fruit cages, as well as a fish pond and decorative wildlife pond. The property is approached via an impressive sweeping driveway boarded by mature trees, established shrubs and flower beds.The area is very well serviced with access to local Primary and Secondary Schools including the fee paying St Joseph's day and boarding school. Ipswich mainline is within 1.5 miles and has regular links to London Liverpool Street, Cambridge and Norwich.The regenerated Marina boasts many restaurants, bars and cafes and is also home to University of Suffolk, the town centre offers further leisure and shopping facilities.The bungalow offers versatile accommodation providing a fitted kitchen with utility room and a light airy formal dining room, the lounge is well proportioned with sliding doors leading to a wrap around conservatory overlooking the gardens. There are three ground floor bedrooms with a four piece en-suite bathroom leading from the Primary.An inner hallway leads to the integral garage and a fixed ladder to the first floor which has an additional bedroom space. The loft space is impressive and offers a wonderful opportunity to convert in to aditional living space being approximately 45 ft in length.Entrance Upvc double glazed entrance door and window giving access to:Entrance Hall 13' 3" x 9' 6" ( 4.04m x 2.90m )Radiator and doors giving access to:Lounge 20' 10" x 13' 8" ( 6.35m x 4.17m )Double glazed floor to ceiling windows front, double glazed window to side, living flame fire with feature surround, radiator and sliding double glazed doors giving access to:Wraparound Conservatory 22' 9" max x 16' 10" max ( 6.93m max x 5.13m max )Upvc double glazed construction with tiled flooring and patio doors to rear gardenDining Room 13' 6" x 9' 6" ( 4.11m x 2.90m )Double glazed window, radiator and double doors to lounge. Further door to conservatory.Kitchen 14' 9" x 7' 8" ( 4.50m x 2.34m )Fitted kitchen comprising twin sink and drainer inset into roll top work surfaces with a selection of wall and base level units, serving hatch to dining room, integrated electric double oven, electric hob with extractor over, space for dishwasher, breakfast bar, tiled walls, tiled flooring, inset spotlights to ceiling, upvc double glazed window to rearUtility Room 8' x 5' 7" ( 2.44m x 1.70m )Double glazed door and comprises of plumbing for washing machine and a selection of wall and base level units, tiled floor, cupboard housing boilerInner Hall Double cupboard housing airing cupboard and doors giving access to:Primary Bedroom 14' x 11' 10" ( 4.27m x 3.61m )Double glazed window to rear, radiator and door giving access to:En-Suite BathroomComprising a four piece suite including a corner spa bath, pedestal wash hand basin, low level w/c and bidet, window to sideBedroom Two 10' 10" x 10' 10" ( 3.30m x 3.30m )Double glazed window to rear, radiator and storage cupboard.Bedroom Three 11' 1" x 8' 5" ( 3.38m x 2.57m )Double glazed window to front and storage cupboard.Bathroom Comprising separate bath and shower cubicle, vanity wash hand basin, fully tiled, radiator, window to frontSeperate W/cComprising low level w/c, vanity wash hand basin and radiator, double glazed window to frontDoor From HallwayIntegral GarageWith double doors measuring 17 ft 2 x 15 ft 3 max, water softener and double glazed window to side.First Floor AccomodatonAccessed via fixed ladder, leading to landing with doors leadingBedroom 11' 8" x 11' 5" ( 3.56m x 3.48m )Window to side and radiatorStorage Room 16' 8" x 8' 4" ( 5.08m x 2.54m )Restricted height entrance door, radiator.45 Ft Loft Extensive loft space with 9 ft ceiling height ideal for conversion subject to building regulationsOutsideThe property is accessed via a sweeping drive leading to the property via mature gardens, integral garage and carportThere is a side access leading to the vast rear garden which has lawned sections, mature shrubs, a pond with bridge over, California redwood trees and a further garden to the rear and side which was previously used as a vegetable patchAgents NotePlease be advised that the access to the upstairs area and accommodation is not up to current building regulations1. Money laundering regulations - Intending purchasers will be asked to produce identification documentation at a later stage and we would ask for your co-operation in order that there will be no delay in agreeing the sale.
2: These particulars do not constitute part or all of an offer or contract.
3: The measurements indicated are supplied for guidance only and as such must be considered incorrect.
4: Potential buyers are advised to recheck the measurements before committing to any expense.
5: Connells has not tested any apparatus, equipment, fixtures, fittings or services and it is the buyers interests to check the working condition of any appliances.
6: Connells has not sought to verify the legal title of the property and the buyers must obtain verification from their solicitor.
.png)
Presented by:
Connells - Ipswich
6 Princes Street, Ipswich
01473 559574




















