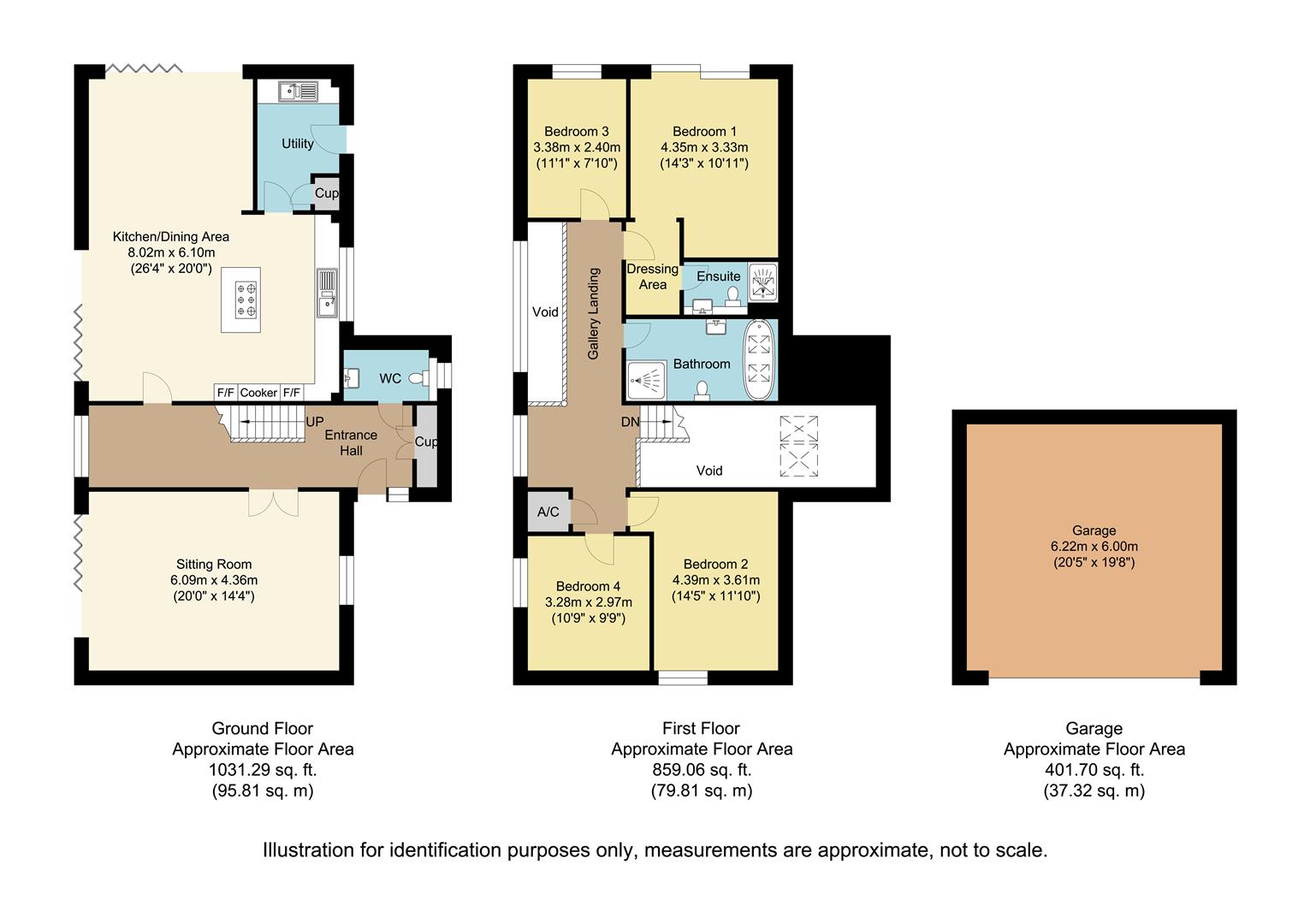4 bed detached house for sale Coram Street, Hadleigh, Ipswich IP7
£835,000 guide price Letting fees
Key info
- Status: For sale
- Type: Detached house
- Bedrooms: 4
- Receptions: 2
- Bathrooms: 2
- Area: Coram Street, Ipswich, Suffolk
Price changes
| £835,000 | 5 months ago |
Full description
A brand new and impressive four bedroom detached barn style house, built by award winning builders, The Birch Group, which has been finished to an exceptionally high standard and includes a detached double garage, ample off road parking and generous gardens to the rear, with extensive countryside views. All located on the outskirts of the popular market town of Hadleigh.As you enter the property, there is a hallway with a staircase rising to the first floor and doors to the open plan kitchen/dining/living room, cloakroom and sitting room, which has a window to the front and bi-folding doors to the rear overlooking the gardens and countryside beyond. The open plan kitchen/dining living room has a window to the front and bi-folding doors to the side and rear offering views across the gardens and countryside. The kitchen has been fitted with a range of high quality worktops and cabinetry; including a central island incorporating an induction hob and comes equipped with top of the range integrated appliances with a door leading to a separate utility room.On the first floor there is a galleried landing, which overlooks the open plan living area and has windows to the rear; one of which is full ceiling height and extends down to the ground floor offering extraordinary countryside views. There are doors to the four bedrooms and the family bathroom.The principal bedroom suite has a Juliette balcony, which also offers views over the countryside and comprises a dressing room and luxury en-suite shower room. There are 3 further double bedrooms and a luxury family bathroom.Outside, to the front, there is a large driveway providing ample off road parking and leading to a detached double garage. There are good sized gardens to the rear, which are laid mainly to lawn with a large patio seating area. All bounded by panelled fencing and backing onto open countryside.Air Source Heat PumpIntruder AlarmsPrivate Drainage SystemPrivate Water SupplyGuide Price - £835,000On The Ground FloorEntrance Hallway (7.92m x 1.96m (26 x 6'5))Sitting Room (5.79m x 4.34m (19 x 14'3))Open Plan Kitchen/Dining/Living Room (7.70m x 5.79m overall (25'3 x 19 overall))Utility Room (3.12m x 1.93m (10'3 x 6'4))Ground Floor CloakroomOn The First FloorBedroom 1 (5.74m x 3.30m overall (18'10 x 10'10 overall))En-Suite Shower Room (2.21m x 1.47m (7'3 x 4'10))Bedroom 2 (4.37m x 2.72m (14'4 x 8'11))Bedroom 3 (3.05m '2.74m x 2.95m (10 '9 x 9'8))Bedroom 4 (3.38m x 2.39m (11'1 x 7'10))Family Bathroom (3.56m x 1.88m (11'8 x 6'2))Detached Double Garage (6.20m x 5.92m (20'4 x 19'5))
.png)
Presented by:
Frost and Partners
62 High Street, Hadleigh
01473 679807

























