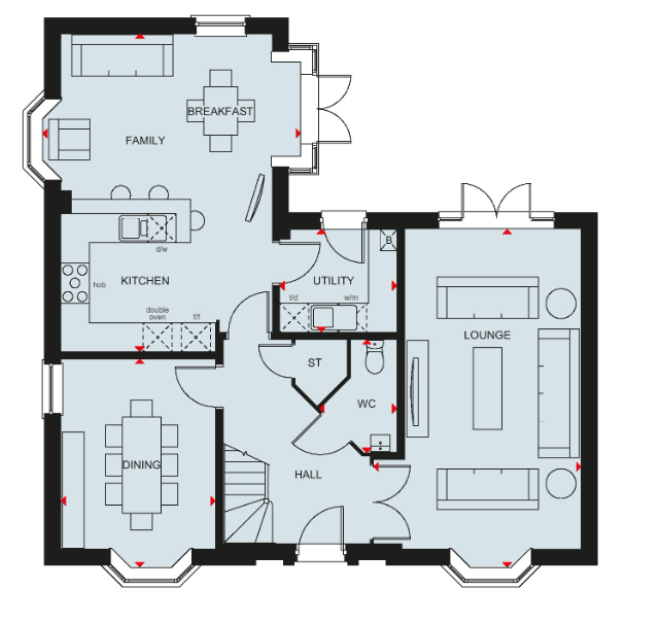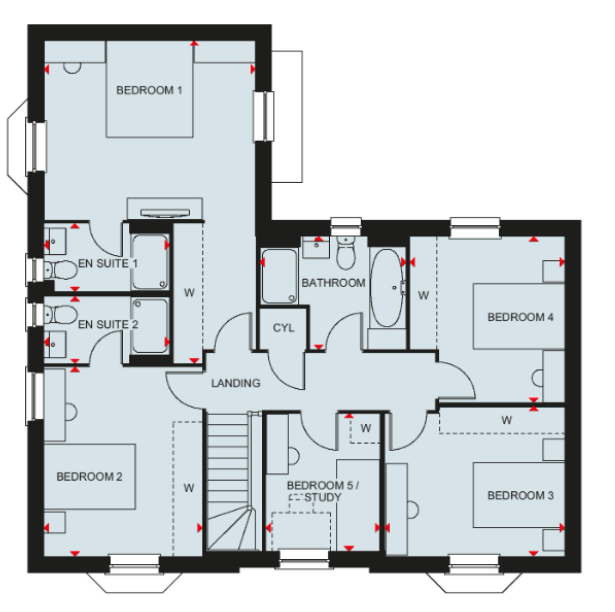5 bed detached house for sale "Henley" at Oxlip Boulevard, Ipswich IP1
£660,000 Letting fees
Key info
- Status: For sale
- Type: Detached house
- Bedrooms: 5
- Receptions: 3
- Bathrooms: 3
- Floors: 2
- Area: Oxlip Blvd, Ipswich, Suffolk
Price changes
| No changes |
Full description
£19,000 towards your move* | double garage & parking for 4 cars | pv panels, ev charging & more | turfed rear garden.Downstairs features a large lounge with French doors to the garden, a modern kitchen-diner with a breakfast bar, a utility room, and a bay-fronted dining room for entertaining. Upstairs offers four double bedrooms, two with en suites, a single fifth bedroom ideal as a study, and a family bathroom with both a shower and bath.Plot 58, the energy-efficient Henley at dwh Henley Gate, Ipswich.Rooms1Bathroom (3023mm x 2347mm (9'11" x 7'8"))Bedroom 1 (6688mm x 4403mm (21'11" x 14'5"))Bedroom 2 (3925mm x 3286mm (12'10" x 10'9"))Bedroom 3 (3733mm x 3112mm (12'2" x 10'2"))Bedroom 4 (3452mm x 3211mm (11'3" x 10'6"))Bedroom 5 (2849mm x 2352mm (9'4" x 7'8"))Ensuite 1 (2610mm x 1390mm (8'6" x 4'6"))Ensuite 2 (2610mm x 1374mm (8'6" x 4'6"))GDining (4347mm x 3225mm (14'3" x 10'6"))Kitchen / Family / Breakfast (6602mm x 5600mm (21'7" x 18'4"))Lounge (7050mm x 4307mm (23'1" x 14'1"))Utility (2437mm x 1600mm (7'11" x 5'2"))WC (2340mm x 1600mm (7'8" x 5'2"))About Henley GateYou’ll have an ideal balance of peaceful village life whilst being close to the town of Ipswich living here at Henley Gate.Your new home is surrounded by green open space, including 9 acres of country park. You’ll even find allotments on the development. Essential amenities are on your doorstep, and for commuters, you’ll be just 2.3 miles from junction 53 of the A14.Opening HoursMonday 12:30-17:30, Tuesday Closed, Wednesday Closed, Thursday 10:00-17:30, Friday 10:00-17:30, Saturday 10:00-17:30, Sunday 10:00-17:30DisclaimerPlease note that all images (where used) are for illustrative purposes only.
.png)
Presented by:
David Wilson Homes - Henley Gate
Oxlip Blvd, Ipswich
01473 679830















