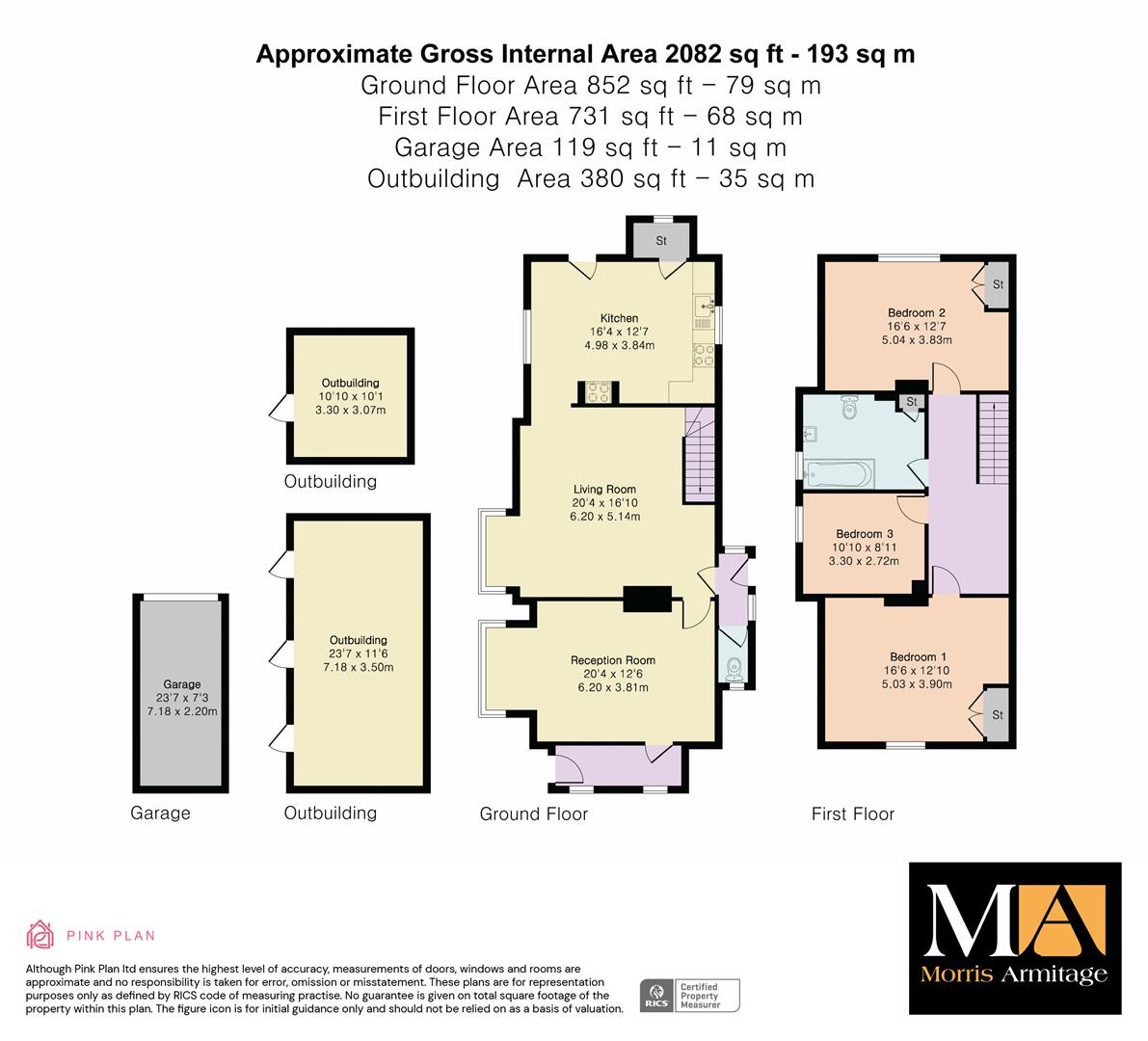3 bed detached house for sale Westley Waterless, Newmarket CB8
£600,000 guide price Letting fees
Key info
- Status: For sale
- Type: Detached house
- Bedrooms: 3
- Receptions: 2
- Bathrooms: 1
- Area: , Newmarket, Suffolk
Price changes
| £600,000 | 17 days ago |
Full description
A unique opportunity to purchase a detached period property set within this superb mature plot and nestling within this picturesque and highly regarded village.Offering huge scope for renovation or possible development, subject to all relevant consent, this property stands on a generous size grounds close to 0.7 of an acre.The current property boasts accommodation to include kitchen, living room, reception room, cloakroom, three bedrooms and bathroom. Two useful outbuildings. Garage.Entrance HallWith doors to reception room. Dual windows.Kitchen (4.98m x 3.84m (16'4" x 12'7"))Range of matching eye and base level cupboards with worktop over. Sink and drainer with mixer tap over. Attractive Aga, inset with attractively tiled splashback and surround, tiled hearth. Space and connection for electric range style cooker. Space and plumbing for washing machine. Walk-in pantry with window. Radiator. Window overlooking garden. Door to garden. Opening to living room.Living Room (6.20m x 5.14m (20'4" x 16'10"))Delightful, spacious living room with feature fireplace with tiled surround and hearth. Dual windows, one large bay window. Radiator. Opening to kitchen. Door to reception room. Stairs to landing.Reception Room (6.20m x 3.81m (20'4" x 12'5"))Charming reception room with feature fireplace with white stone surround, mantel and hearth. Bay window. Radiator. Doors leading to entrance hall, rear hall and living room.Rear HallDoors to reception room and cloakroom. Dual windows.CloakroomW.C. Door to inner hallway and garden.LandingDoors to all bedrooms and bathroom. Stairs to ground floor.Bedroom 1 (5.03m x 3.90m (16'6" x 12'9"))Spacious double bedroom with window to side aspect. Built-in cupboard. Radiator. Door to landing.Bedroom 2 (5.04m x 3.83m (16'6" x 12'6"))Double bedroom with built-in storage. Radiator. Window to side aspect. Door to landing.Bedroom 3 (3.30m x 2.72m (10'9" x 8'11"))Good sized room with window overlooking front aspect. Radiator. Door to landing.BathroomGrey suite comprising W.C., pedestal bathroom and panelled bath. Window to front aspect. Built-in storage cupboard. Door to landing.Outbuilding (3.30m x 3.07m (10'9" x 10'0"))Brick built outbuilding.Outbuilding (7.18m x 3.50m (23'6" x 11'5"))Brick built outbuilding.Garage (7.18m x 2.20m (23'6" x 7'2"))ExternallyCharming garden with some mature tree and shrub planting. Approximately 0.7 of an acre plot.Property InformationMaintenance fee -EPC - tbcTenure - FreeholdCouncil Tax Band - F (East Cambs)Property Type - Detached Period HouseProperty Construction – StandardNumber & Types of Room – Please refer to the floorplanSquare Meters - tbcParking – tbcElectric Supply - MainsWater Supply – MainsSewerage - Septic TankHeating sources - OilBroadband Connected - tbcBroadband Type – Ultrafast available, 1800Mbps download, 220Mbps uploadMobile Signal/Coverage – Ofcom advise likely on all networksRights of Way, Easements, Covenants – None that the vendor is aware of
.png)
Presented by:
Morris Armitage
Godolphin House, 2 The Avenue, Newmarket
01638 318148
























