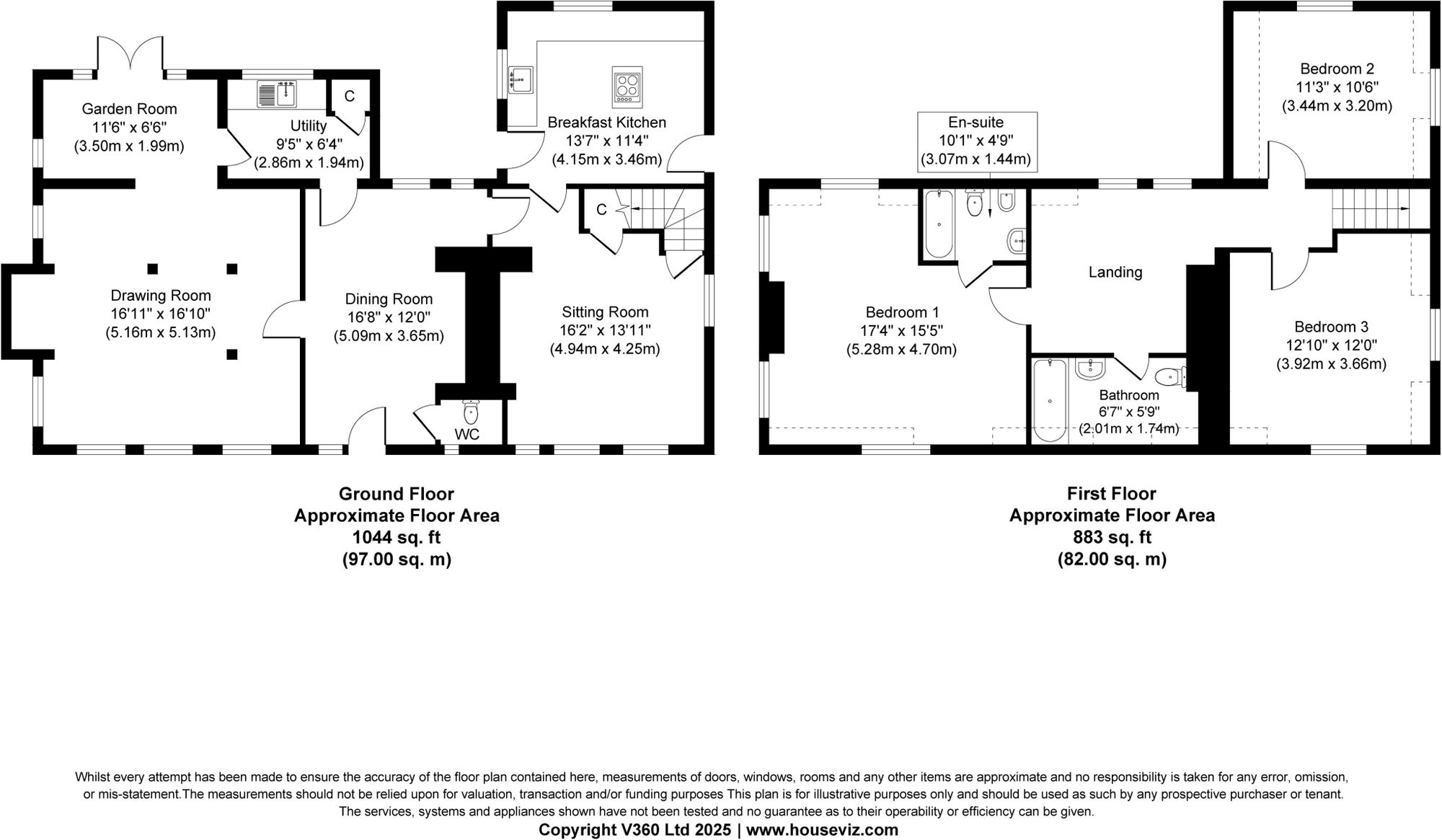3 bed detached house for sale Lower Green, Denston CB8
£625,000 offers over Letting fees
Key info
- Status: For sale
- Type: Detached house
- Bedrooms: 3
- Receptions: 2
- Bathrooms: 2
- Area: Brookside Lower Green, Newmarket, Suffolk
Price changes
| -3.1% | £625,000 | 13 days ago |
| £645,000 | 2 months ago |
Full description
A Delightful Detached Period Cottage in a Sought-After Village Setting£625,000 - £650,000 Guide PriceTucked away in one of the region’s most desirable villages and enjoying a beautiful backdrop of open meadows, this enchanting unlisted period cottage has been extensively renovated while carefully preserving its historic character. Full of charm and original features-including exposed timber beams and traditional inglenook fireplaces-the home is nestled within mature, well-established gardens extending to approximately 0.4 acres. The property also benefits from ample off-road parking and a garage.InteriorDining RoomA welcoming dual-aspect room featuring a characterful inglenook fireplace, exposed ceiling beams, and direct access to the front of the house.Drawing RoomBright and full of character, this triple-aspect space boasts an impressive inglenook fireplace with a brick hearth, oak bressummer, exposed brick flooring, and original beams. Open studwork connects seamlessly with the:Sitting RoomA cosy, double-aspect space featuring another inglenook fireplace, exposed timbers, and a staircase leading to the first floor, with a storage cupboard beneath.Garden RoomEnjoying views over the garden, this charming room features exposed beams and French doors that open to the rear patio.Kitchen/Breakfast RoomPositioned at the rear of the property, the kitchen is fitted with a range of traditional units and opens directly to the garden-perfect for summer dining and entertaining.Utility RoomPractical in design with fitted worktops, a stainless steel sink and drainer, and plumbing for both a washing machine and dishwasher.CloakroomFitted with a WC and wash hand basin.First FloorUpstairs comprises three bedrooms and a family bathroom. The principal bedroom benefits from its own en-suite facilities, while a spacious landing area with exposed beams offers a flexible space ideal for a home office or reading nook.ExteriorAccessed via a private driveway, the property includes a detached garage with an adjoining lean-to car port. The generous wraparound gardens are mainly laid to lawn and enjoy a south-westerly orientation, bordered by mature trees such as apple and horse chestnut, ensuring excellent privacy. To the rear, a paved terrace overlooks a charming brook and open meadowland, with a wooden footbridge crossing the water to a further lawned area-an idyllic outdoor retreat.EPC Rating: FParking - GarageParking - Off Street
.png)
Presented by:
Hockeys Newmarket
97 High Street, Newmarket
01638 318496









































