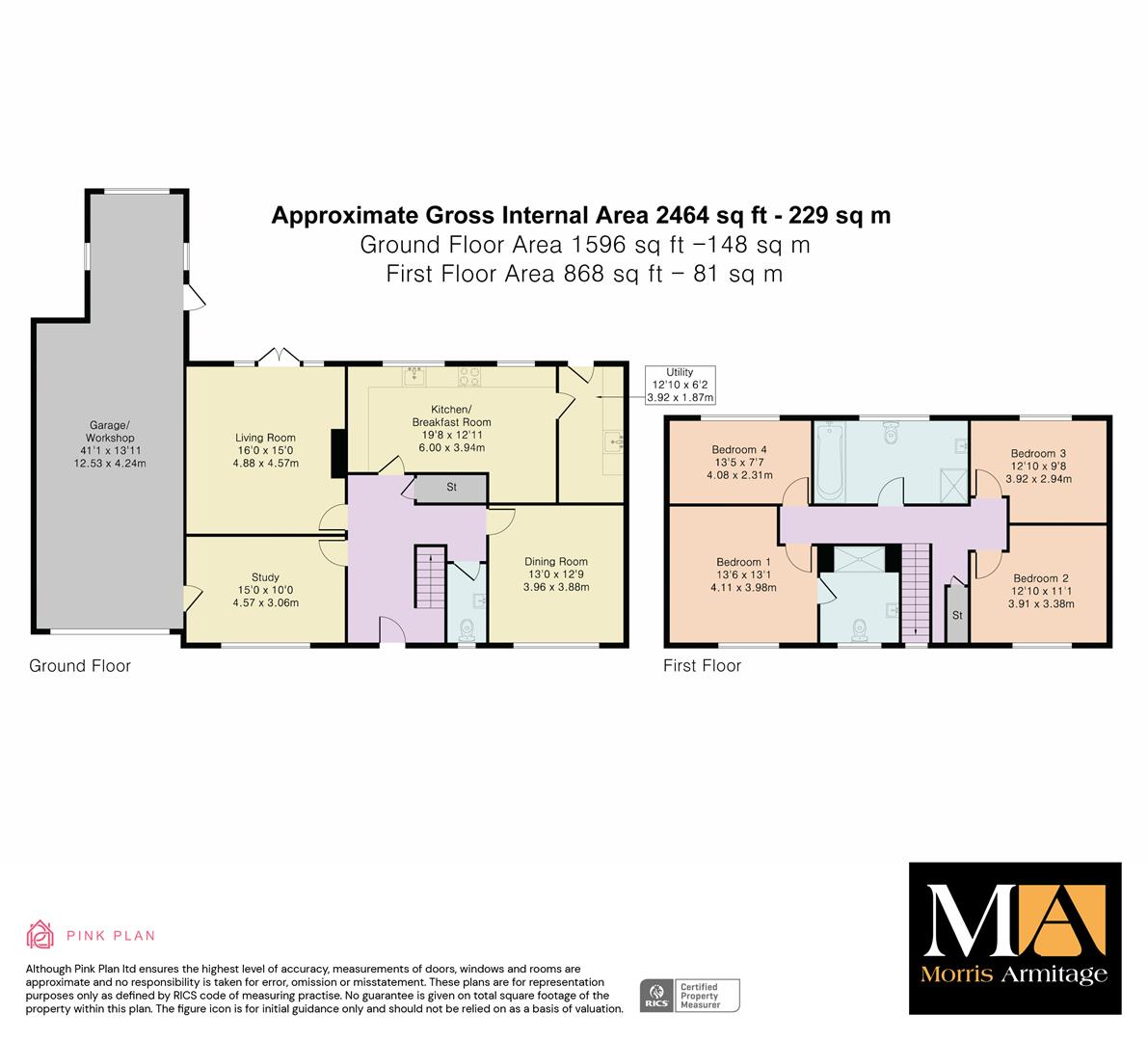4 bed detached house for sale Station Road, Kennett, Newmarket CB8
£550,000 guide price Letting fees
Key info
- Status: For sale
- Type: Detached house
- Bedrooms: 4
- Receptions: 3
- Bathrooms: 2
- Area: Station Road, Newmarket, Suffolk
Price changes
| £550,000 | 3 months ago |
Full description
A individually built detached family home set within this village setting and enjoying lovely views to rear overlooking paddock land. The village also benefits from a local bus service, easy access to main road network including A11 and A14 and a Railway Station with connection to Cambridge, Ipswich and further afield to London. The property is also within walking distance to a Church, two pubs, a general store/ post office and brand new Primary school.This rather deceptive property offers substantial accommodation around 2450 square foot and boasts spacious entrance hall, three sizeable reception rooms, kitchen/breakfast room, utility room, four good size bedrooms (ensuite to master) and a family bathroom. Benefiting from double glazing and oil fired heating and a 12 solar panel array.Externally the property offers a delightful, well stocked and fully enclosed garden, extensive gravelled driveway and superb 41ft long garage / workshop that would easily convert to annex or further accommodation, subject to usual consent.Superb family home – viewing recommendedAccommodation Details:With open porch and front entrance door through to the:Entrance HallWith staircase rising to the first floor, storage cupboard, laid wooden flooring, radiator and door through to the:Kitchen/Breakfast Room (6.00 x 3.94 (19'8" x 12'11"))Fitted with a range of matching eye and base level storage units and working surfaces over, inset stainless steel sink and drainer with mixer tap over. Integrated appliances to include an induction hob with extractor hood above, double fan oven and dishwasher. Ample space for a dining table and chairs, radiator, tiled flooring, two windows to rear aspect and door through to the:Utility (3.92 x 1.87 (12'10" x 6'1"))Useful storage cupboards with space and plumbing for a washing machine and tumble dryer, inset stainless steel sink and drainer with mixer tap over and water softener function, tiled flooring, radiator, extractor fan and rear external door.Living Room (4.88 x 4.57 (16'0" x 14'11"))Sizable living room with featured cast iron log burner, TV connection point, radiator and French doors out to the rear garden.Dining Room (3.96 x 3.88 (12'11" x 12'8"))With radiator and window to the front aspect.Study (4.57 x 3.06 (14'11" x 10'0"))Versatile room currently used as a study with radiator, window to the front aspect and door out to the garage/workshop.WcLow level WC, hand basin, laid wooden flooring, radiator, extractor fan and obscured window to the front aspect.First Floor LandingAccess to loft space, storage cupboard, radiator and dormer window to the front aspect.Bedroom 1 (4.11 x 3.98 (13'5" x 13'0"))Double bedroom with radiator, dormer window to the front aspect and door through to the:EnsuiteComprising a low level WC, pedestal hand basin, walk-in shower cubicle with glass door, tiled flooring, heated towel rail, extractor fan and dormer obscured window to the front aspect.Bedroom 2 (3.91 x 3.38 (12'9" x 11'1"))Doubled bedroom with radiator and dormer window to the front aspect.Bedroom 3 (3.92 x 2.94 (12'10" x 9'7"))Double bedroom with radiator and dormer window to the rear aspect.Bedroom 4 (4.08 x 2.31 (13'4" x 7'6"))Double bedroom with radiator and dormer window to the rear aspect.Family BathroomLuxury fitted bathroom suite comprising a low level WC, pedestal hand basin, free standing chrome feet bath with hand held shower attachment, walk-in shower cubicle, tiled flooring, radiator, extractor fan and dormer window to the rear aspect.Garage/Workshop (12.53 x 4.24 (41'1" x 13'10"))Substantial garage/workshop with ample storage space. Power and lighting, electric up and over garage door, large window over looking the rear garden, access out to the rear garden as well as through to the study.Outside - RearDelightful well stocked rear garden mostly laid to lawn. A variety of mature trees, fruit trees and shrubs, raised vegetable patches, raspberry cage. Greenhouse, garden shed, paved patio area, outdoor lighting, outdoor tap and side pedestrian gate. This garden is also benefitted by far-fetching views of the open paddock fields.Outside - FrontExtensive gravelled driveway offering ample off-road parking as well room to manoeuvre vehicles easily. Thriving pear and liquid Amber adding a degree of privacy.Property Information:Maintenance fee - n/aEPC - CTenure - FreeholdCouncil Tax Band - D (East Cambs)Property Type - DetachedProperty Construction – StandardNumber & Types of Room – Please refer to the floorplanSquare Meters - 180 sqmParking – Garage/Off-roadElectric Supply - MainsWater Supply – MainsSewerage - Septic TankHeating sources - OilBroadband Connected - tbcBroadband Type – Ultrafast available, 18000Mbps download, 220Mbps uploadMobile Signal/Coverage – Likely as advised by OfcomRights of Way, Easements, Covenants – None that the vendor is aware ofWhat 3 Words -
.png)
Presented by:
Morris Armitage
Godolphin House, 2 The Avenue, Newmarket
01638 318148





































