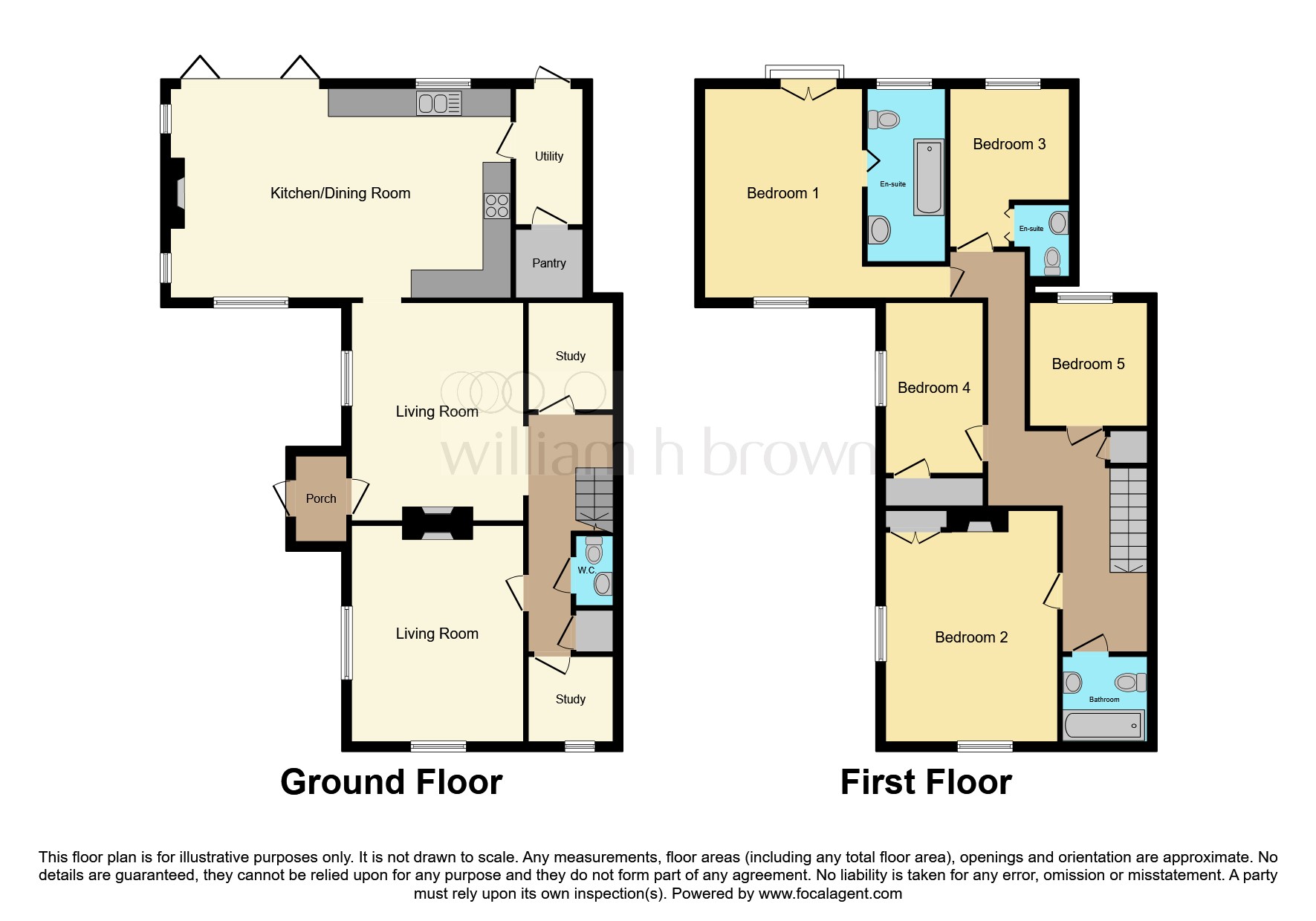5 bed semi detached house for sale Main Road, Woodbridge IP13
£650,000 offers over Letting fees
Key info
- Status: For sale
- Type: Semi detached house
- Bedrooms: 5
- Receptions: 4
- Bathrooms: 3
- Area: Main Road, Woodbridge, Suffolk
Price changes
| £650,000 | 4 days ago |
Full description
SummaryA beautifully maintained five-bedroom semi-detached home in peaceful Parham, featuring a stunning large kitchen with island, multiple reception rooms, and spacious bedrooms - two with en suites. The property boasts charming fireplaces, a modern family bathroom, a lovely rear garden.DescriptionNestled in a tranquil village of Parham, this well-maintained five-bedroom semi-detached home offers an abundance of space, charm, and modern convenience - perfect for family living and entertaining alike.Step inside to discover a beautifully presented kitchen, complete with a kitchen island, integrated appliances, and ample space for dining. Large bi-fold doors which open on to a spacious patio to provide even more ample space to dine and entertain. A separate utility room and pantry area add extra practicality and storage.The property boasts two inviting living rooms, each featuring a charming fireplace that creates a warm and welcoming atmosphere. There are also two additional reception rooms, currently used as studies - ideal for those working from home or seeking extra versatility. A downstairs cloakroom completes the ground floor.Upstairs, you'll find five spacious bedrooms, offering plenty of room for the whole family. Two of the bedrooms benefit from en-suite facilities, while Bedroom two enjoys its own feature fireplace. A modern family bathroom serves the remaining bedrooms.Outside, the home continues to impress with a beautifully maintained rear garden, featuring a greenhouse and vegetable patch - perfect for gardening enthusiasts. The property also provides off-road parking and a garage for added convenience.Set in a peaceful and desirable location, this wonderful home combines character, comfort, and modern living in one impressive package.Entrance Porch Stained glass window, front door, access to living room.Lounge 15' 3" Max x 11' 11" ( 4.65m Max x 3.63m )Double glazed window, fireplace, radiator, wooden flooring.Rear Hall Cupboard, radiator, stairs.TV Room / Lounge 12' x 15' 1" Max ( 3.66m x 4.60m Max )Two double glazed windows, fireplace, radiator, TV point, carpet flooring.Cloakroom Wash basin, w/c, wooden flooring.Kitchen / Diner 25' Max x 15' 8" Max ( 7.62m Max x 4.78m Max )Four double glazed windows, log burner, kitchen island, Range master cooker, wine fridge, dishwasher, butler sink, radiator, large bi-fold doors leading to rear garden, wooden flooring.Utility Room 4' 8" Max x 9' 7" Max ( 1.42m Max x 2.92m Max )Door to rear aspect, space for white goods, wooden flooring.Pantry SpacePantry space off from the utility room.Study 1 6' x 6' ( 1.83m x 1.83m )Double glazed window, radiator, wooden flooring.Study 2 5' 11" Max x 7' 1" Max ( 1.80m Max x 2.16m Max )No window, wooden flooring.Landing Airing cupboard, storage cupboard.Bedroom 1 14' 8" x 10' 9" ( 4.47m x 3.28m )Double glazed window to front aspect, radiator, Juliette balcony with views of garden, carpet flooring.Bedroom 1 En-SuiteDouble glazed window to rear aspect, hand wash basin, bath, radiator, w/c, tiled flooring.Bedroom 2 15' 1" Max x 12' ( 4.60m Max x 3.66m )Dual aspect double glazed windows to south and east, radiator, fireplace, built in cupboard.Bedroom 3 12' 3" x 7' 11" ( 3.73m x 2.41m )Double glazed window, radiator, carpet flooring.Bedroom 3 En-SuiteW/C, wash basin, extractor fan.Bedroom 4 12' x 6' 10" ( 3.66m x 2.08m )Double glazed window, radiator, built in cupboard, feature fire place, carpet flooring.Bedroom 5 8' 8" Max x 8' 10" ( 2.64m Max x 2.69m )Double glazed window, built in cupboard, radiator, feature fireplace, floor boards.Bathroom Double glazed frosted window, bath with shower over head, wash basin, extractor fan, wooden flooring.Front Garden Lawn, flower beds.Rear Garden Lawn, patio, green house, vegetable patch.ParkingOff road parking.Outbuilding 19' x 9' 4" ( 5.79m x 2.84m )Power and lights.1. Money laundering regulations: Intending purchasers will be asked to produce identification documentation at a later stage and we would ask for your co-operation in order that there will be no delay in agreeing the sale.
2. General: While we endeavour to make our sales particulars fair, accurate and reliable, they are only a general guide to the property and, accordingly, if there is any point which is of particular importance to you, please contact the office and we will be pleased to check the position for you, especially if you are contemplating travelling some distance to view the property.
3. The measurements indicated are supplied for guidance only and as such must be considered incorrect.
4. Services: Please note we have not tested the services or any of the equipment or appliances in this property, accordingly we strongly advise prospective buyers to commission their own survey or service reports before finalising their offer to purchase.
5. These particulars are issued in good faith but do not constitute representations of fact or form part of any offer or contract. The matters referred to in these particulars should be independently verified by prospective buyers or tenants. Neither sequence (UK) limited nor any of its employees or agents has any authority to make or give any representation or warranty whatever in relation to this property.
.png)
Presented by:
William H Brown - Framlingham
26 Market Hill, Framlingham, Woodbridge
01728 666000





















