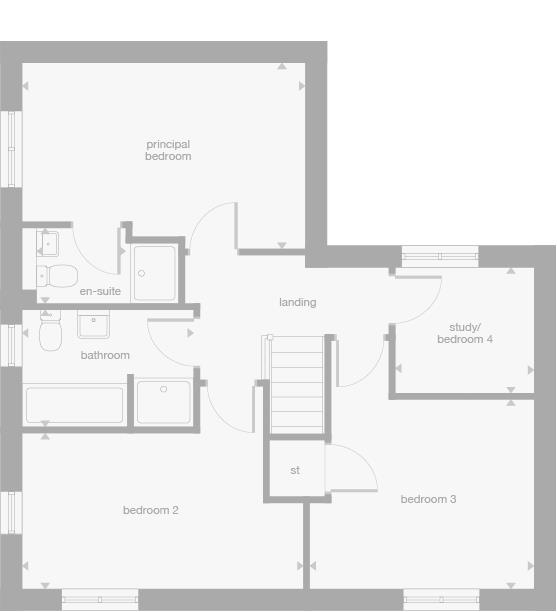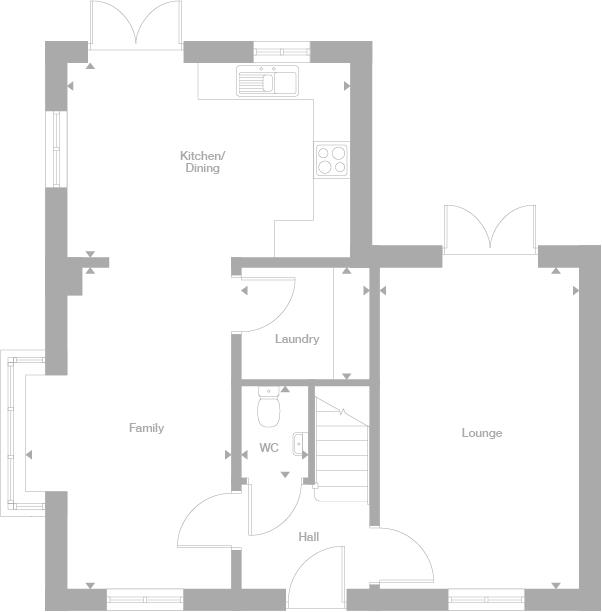4 bed detached house for sale "Fordwood" at Hale Road, Lower Hale, Farnham GU9
£845,000 Letting fees
Key info
- Status: For sale
- Type: Detached house
- Bedrooms: 4
- Receptions: 4
- Bathrooms: 1
- Floors: 2
- Area: Hale Road, Farnham, Surrey
Price changes
| £845,000 | 6 months ago |
Full description
**part exchange available, let us be your cash buyer^** All the main downstairs rooms are dual aspect, with a bay window in the dining room and French doors in both the lounge and the family kitchen accentuating the exceptionally light, spacious ambience. Bedroom two is also dual aspect, and the principal bedroom is en-suite. ^T&Cs apply - offers available on selected plots only. The purchaser must disclose their intention to claim this incentive to our Development Sales Manager prior to entering into a reservation agreement with Miller Homes and paying the reservation fee in relation to a qualifying home. The purchaser must pay the standard reservation charge and exchange deposit on the selected home. Speak to your Development Sales Manager for more detail. Cannot be used in conjunction with any other offer or purchase assistance scheme. Miller Homes reserves the right to withdraw or extend the offer at any time. All offers are plot and development specific and are subject to Miller Homes' standard terms and conditions. This is a limited offer and may be withdrawn without notice.Plot 44Tenure: FreeholdLength of lease: N/AAnnual ground rent amount (£): N/AGround rent review period (year/month): N/AAnnual service charge amount (£): 389.14Service charge review period (year/month): YearlyCouncil tax band (England, Wales and Scotland): TbcReservation fee (£): 1000For more information about the optional extras available in our new homes, please visit the Miller Homes website.Plot 47Tenure: FreeholdLength of lease: N/AAnnual ground rent amount (£): N/AGround rent review period (year/month): N/AAnnual service charge amount (£): 389.14Service charge review period (year/month): YearlyCouncil tax band (England, Wales and Scotland): TbcReservation fee (£): 1000For more information about the optional extras available in our new homes, please visit the Miller Homes website.RoomsFirst FloorPrincipal Bedroom (4.57 x 3.01 m)En-Suite (1.45 x 1.23 m)Bedroom 2 (4.54 x 2.52 m)Bedroom 3 (3.63 x 3.07 m)Study/Bedroom 4 (2.25 x 2.03 m)Ground FloorLounge (3.23 x 5.2 m)Kitchen/Dining (4.57 x 3.16 m)Laundry (2.08 x 1.82 m)Family (3.32 x 5.2 m)WC (1.09 x 1.5 m)Opening HoursNow selling from Mill Chase Park, Bordon.You can pre-reserve your new home online 24/7 or visit us during our opening hours, no appointment is needed. If you prefer, you can choose to book an appointment to visit.DisclaimerThe house plans shown above, including the room specifications, may vary from development to development and are provided for general guidance only. For more accurate and detailed plans for a specific plot, please check with your local Miller Homes sales adviser. Carpets and floor coverings are not included in our homes as standard.
.png)
Presented by:
Miller Homes - Deer Park
Hale Road, Farnham
01252 207331





















