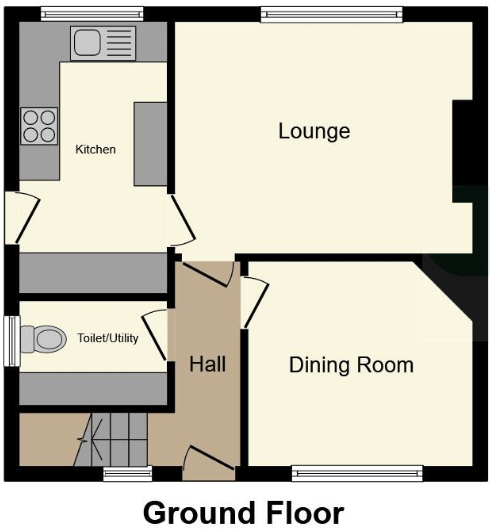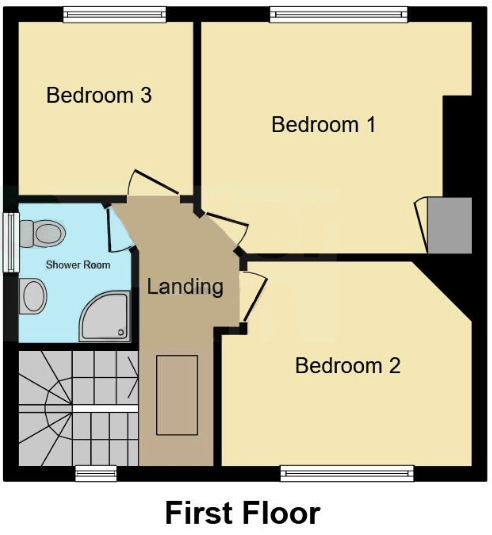3 bed semi detached house for sale Brynhyfryd Road, Gorseinon SA4
£180,000 offers over Letting fees
Key info
- Status: For sale
- Type: Semi detached house
- Bedrooms: 3
- Receptions: 2
- Bathrooms: 2
- Area: Gorseinon, Swansea, Swansea
Price changes
| £180,000 | 11 days ago |
Full description
Being marketed with Cheryl Davies Local Property Agent Partnered with sa Property3-Bedroom Semi-Detached HomeAn ideal choice for families or first-time buyers, this property features three bedrooms, versatile living spaces, and a spacious garden. Conveniently located close to local amenities and well-regarded schools, it offers both comfort and practicalityApproachThe property is accessed via a pathway leading to the front door, complemented by a side gate and a grassed area, offering a welcoming and functional entranceEntrance HallFeaturing a radiator and stylish laminated flooring, this welcoming space includes stairs leading to the first floor. Doors provide access to the WC, living room, and reception room, creating a seamless flow throughout the homeWCThis practical space is equipped with a sink, hand basin, and toilet, along with ample room for a washing machine and tumble dryer—combining functionality and convenience.Living Room 3.906m x 3.404mThis bright and inviting space features a double-glazed window, a radiator, and stylish laminated flooring. It offers a comfortable area for relaxation and everyday living.Reception Room 3.325m x 3.032m.This room includes a double-glazed window, carpet flooring, and a radiator.Kitchen 3.857m x 2.196m.Comprising a mix of base and wall units that could benefit from slight updating, this space includes a double-glazed window to the rear, a side door leading to the outside area, vinyl flooring, and a boilerLandingCarpeted area with a storage cupboard, providing access to three bedrooms, the bathroom, and the loft via a pull-down ladder.Main Bedroom 4.026m x 3.414m (max).This room features carpet flooring, a double-glazed window, a radiator, and a built-in storage cupboard.Bedroom 2 3.102m x 3.675m (max).This room includes carpet flooring, a double-glazed window, and a radiator for added comfort.Bedroom 3 2.641m x 2.579m.This room features carpet flooring and a double-glazed window to the rear, offering a practical and comfortable spaceBathroom 1.874m x 1.954m.This room is equipped with a hand basin, toilet, and shower cubicle. It features a double-glazed window, a towel rail radiator, vinyl flooring, and tiled walls, combining practicality with easy maintenance.Loft Room 4.054m x 2.655m.This practical space is fully boarded and carpeted, featuring a Velux window for natural light and a storage cupboard for added functionality.GardenA standout feature of this property, the large garden offers a versatile outdoor space perfect for relaxation, play, or entertaining. It includes a grassed area ideal for various activities, a practical storage shed, and a convenient gate providing access to the front of the house.
.png)
Presented by:
SA Property
89 High Street, Gorseinon, Swansea
01792 925742




















