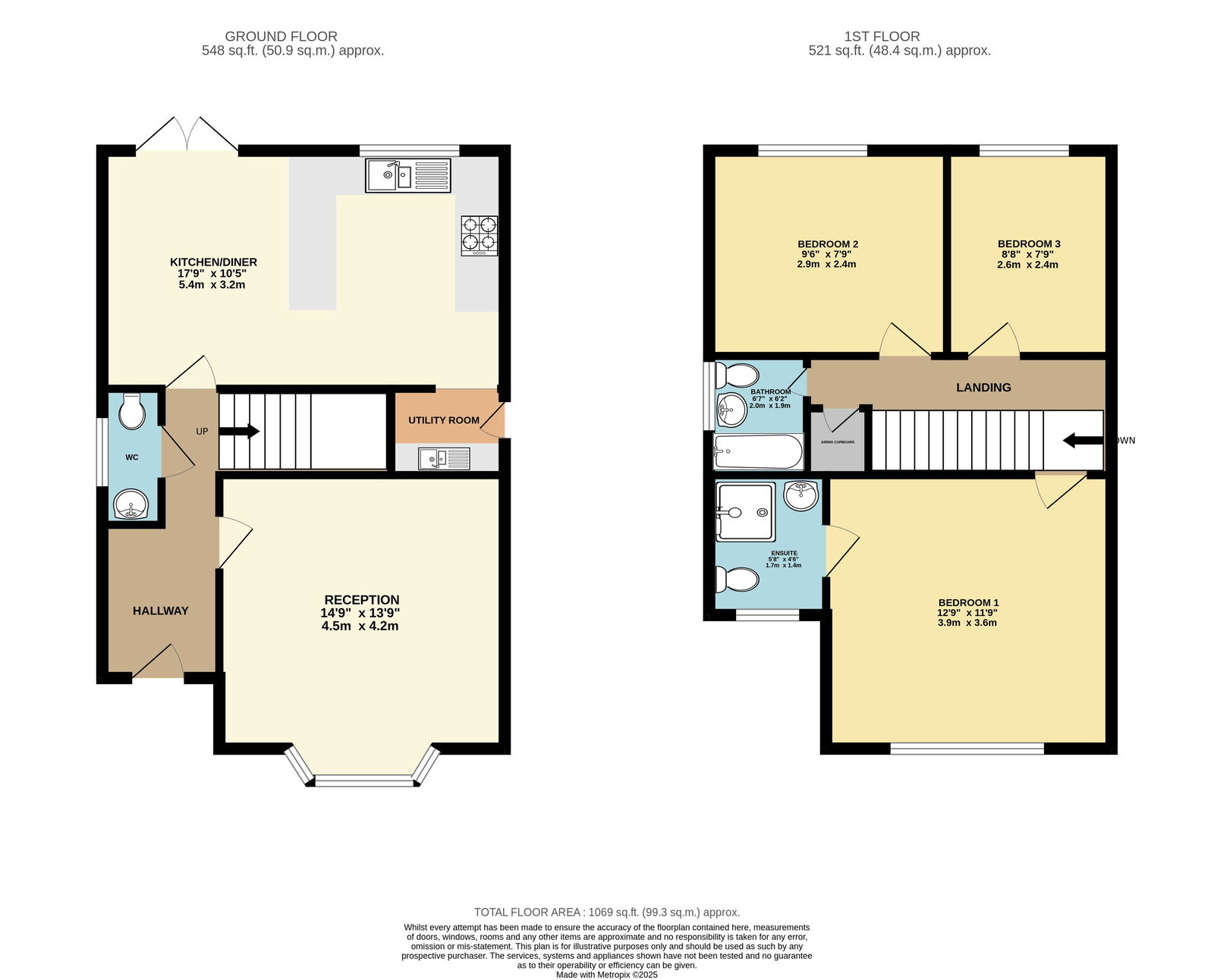3 bed detached house for sale Heol Iscoed, Fforestfach, Swansea SA5
£295,000 Letting fees
Key info
- Status: For sale
- Type: Detached house
- Bedrooms: 3
- Receptions: 1
- Bathrooms: 3
- Floors: 2
- Area: Heol Iscoed, Swansea, Swansea
Price changes
| £295,000 | 22 days ago |
Full description
HallwayEntered via front entrance door, Laminate flooring, radiator, stairs to first floor, doors to:Reception RoomFront-facing bay window with double glazing, carpeted flooring, and heating provided by a radiator. The room features a built-in media wall that houses both a television and an electric fireplace.WClow-profile toilet, a corner-mounted sink, laminate flooring throughout, a heating radiator, and a double-glazed side window.Kitchen/DinerFeaturing comprehensive base and wall cabinetry with countertops, a breakfast bar, and stainless steel 1½ bowl sink with drainer. Equipped with space for a fridge-freezer, built-in electric oven, four-burner gas hob with hood above, and tile backsplash. The space includes two radiators, tiled floors, a convenient under-stairs storage cupboard, double-glazed rear window, and patio doors leading to the garden.Utility RoomEquipped with base cabinetry topped with work surfaces, a stainless steel sink with drainer, and washing machine connections. Features include a wall-mounted boiler, tiled flooring, ventilation fan, and a double-glazed side entrance door.LandingCentral heating radiator, side-facing double-glazed window, airing cupboard housing the hot water cylinder, access hatch to the loft, and doorways leading to adjoining rooms.Bedroom 1Double-glazed uPVC window to front, carpeted flooring, heating radiator, and private entrance to the ensuite bathroom.EnsuiteContemporary bathroom featuring a low-profile toilet, vanity-mounted sink, enclosed shower area, tiled walls, front-facing uPVC double-glazed window, heated chrome towel rail, and ventilation fan.Bedroom 2uPVC double glazed window to rear, radiator, carpetBedroom 3uPVC double glazed window to rear, radiator, carpet.BathroomThree piece suite comprising low level WC, pedestal wash hand basin, panelled bath with overhead shower, radiator, uPVC frosted double glazed window to side, extractor fan.ExternallyFront property includes a driveway extending to the attached garage with up-and-over door. The outdoor space features a wooden deck, well-maintained lawn, and additional wooden decking designed as a sitting area. This spacious end plot offers ample outdoor living space.Tenure: freeholdCouncil Tax: DEPC: tbc
.png)
Presented by:
eXp World UK
eXp World UK limited, 1 Northumberland Avenue, Trafalgar Square
0330 098 6569






























