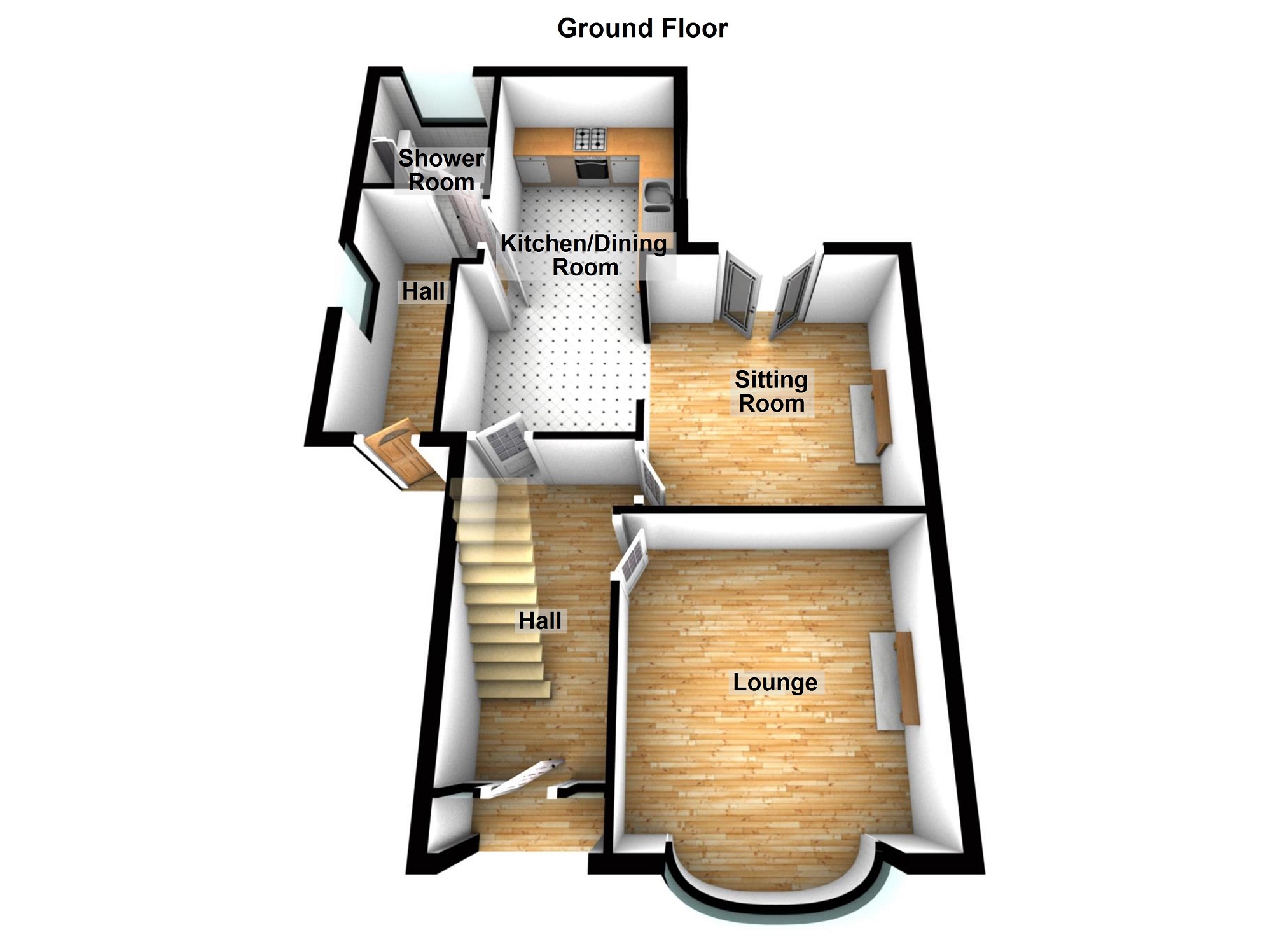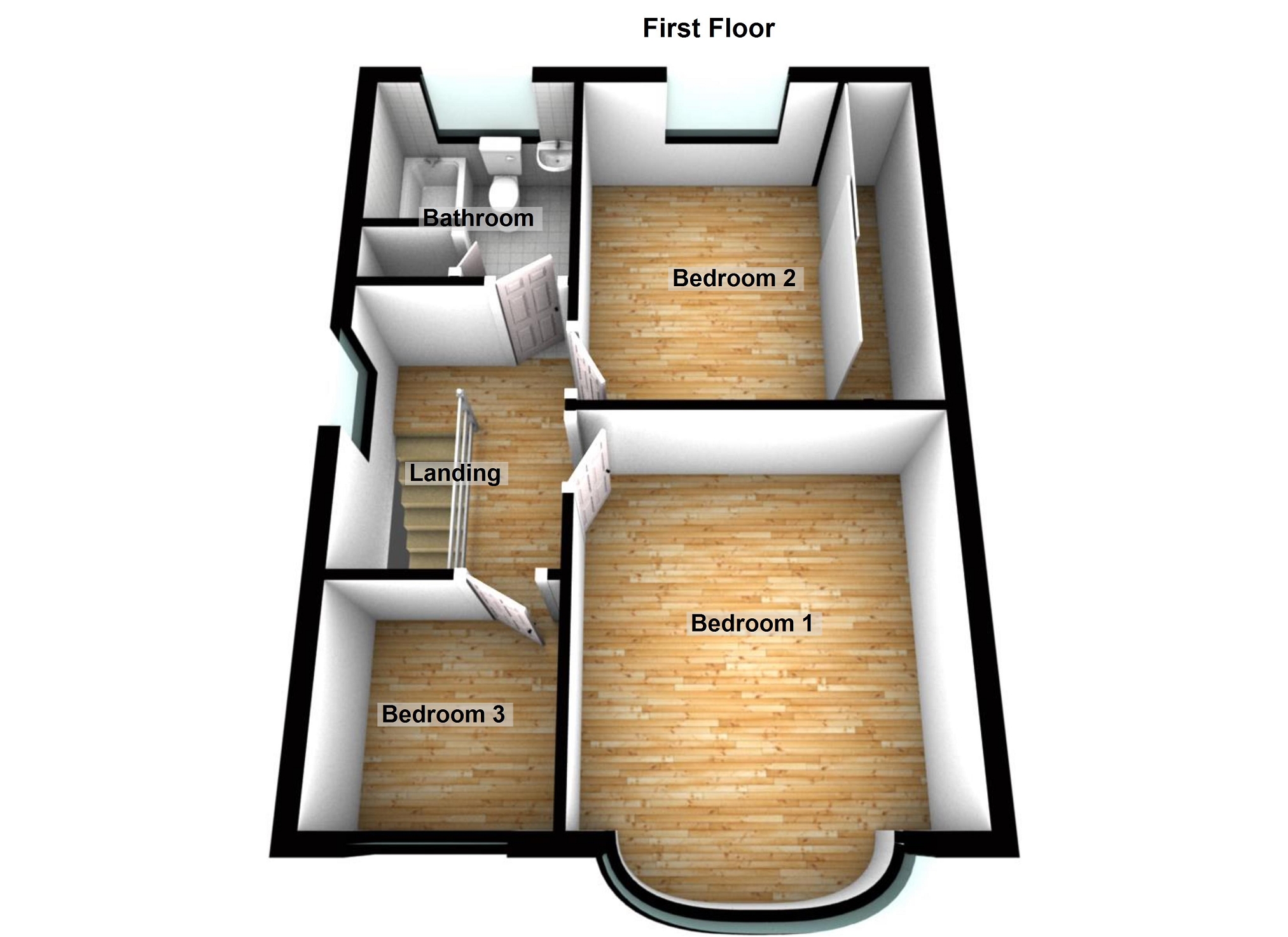3 bed detached house for sale Ynysymond Road, Glais, Swansea, City And County Of Swansea. SA7
£259,995 Letting fees
Key info
- Status: For sale
- Type: Detached house
- Bedrooms: 3
- Receptions: 2
- Bathrooms: 2
- Area: Ynysymond Road, Swansea, Swansea
Price changes
| -3.7% | £259,995 | one month ago |
| £269,995 | 4 months ago |
Full description
Traditional detached property situated in a popular village location. Three bedrooms. Two separate reception rooms. Kitchen/Dining room. First floor bathroom and ground floor shower room. Double glazed windows and gas combination heating. Convenient for access to M4, hospital and local supermarket.Entrance HallEntered via glass panelled entrance door. Stairs to the first floor accommodation. Single panel radiator.Lounge (3.65m x 3.59m (12' 0" x 11' 9"))Double glazed bay window to front with stained glass. Gas fire set within an inglenook style fireplace with marble hearth and timber mantle over. Single panel radiator.Sitting Room (3.51m x 3.34m (11' 6" x 10' 11"))Double glazed french doors to the rear. Feature fireplace with tiled hearth and ornate timber surround.Kitchen-Dining Room (5.63m x 2.50m Max (18' 6" x 8' 2" Max))Double glazed window to side. Fitted kitchen incorporating a one and a half bowl sink and single drainer. Integrated electric oven and hob with extractor over. Under counter provision for washing machine, Space for freestanding fridge/freezer. Access to the under stairs storage cupboard. Ceramic tile flooring.Side HallEntered via double glazed entrance door. Double glazed window to side. Ceramic tile flooring. Double panel radiator.Shower RoomDouble glazed window to rear. Suite comprises close coupled WC, pedestal wash hand basin and a shower enclosure with electric shower. Ceramic tile flooring. Single panel radiator.First Floor AccommodationLandingDouble glazed window to side. Attic access.Bedroom 1 (3.62m x 3.56m (11' 11" x 11' 8"))Double glazed bay window to front with stained glass offering views across Swansea Valley. Single panel radiator.Bedroom 2 (3.61m x 2.84m (11' 10" x 9' 4"))Double glazed window to rear. Built in wardrobes with sliding mirrored doors. Single panel radiator.Bedroom 3 (2.12m x 2.04m (6' 11" x 6' 8"))Double glazed window to front with stained glass offering views across Swansea Valley. Single panel radiator.BathroomDouble glazed window to rear. Suite comprises close coupled WC, pedestal wash hand basin and a panelled bath with mixer shower attachment. Airing cupboard housing a gas combination boiler. Single panel radiator. Laminate flooring. Extractor.External To FrontTo the front of the property there is a garden laid to lawn.External To RearTo the rear of the property there is a seating area from which there are steps up to a garden which is laid to lawn. Beyond the lawn is a greenhouse and garden shed with further tiered garden levels beyond.Broadband And Mobile PhoneSuperfast broadband is available in the vicinity and mobile phone signal is deemed to be good in the area.
.png)
Presented by:
Clee Tompkinson Francis - Morriston
111 Clase Road, Morriston
01792 925214



















