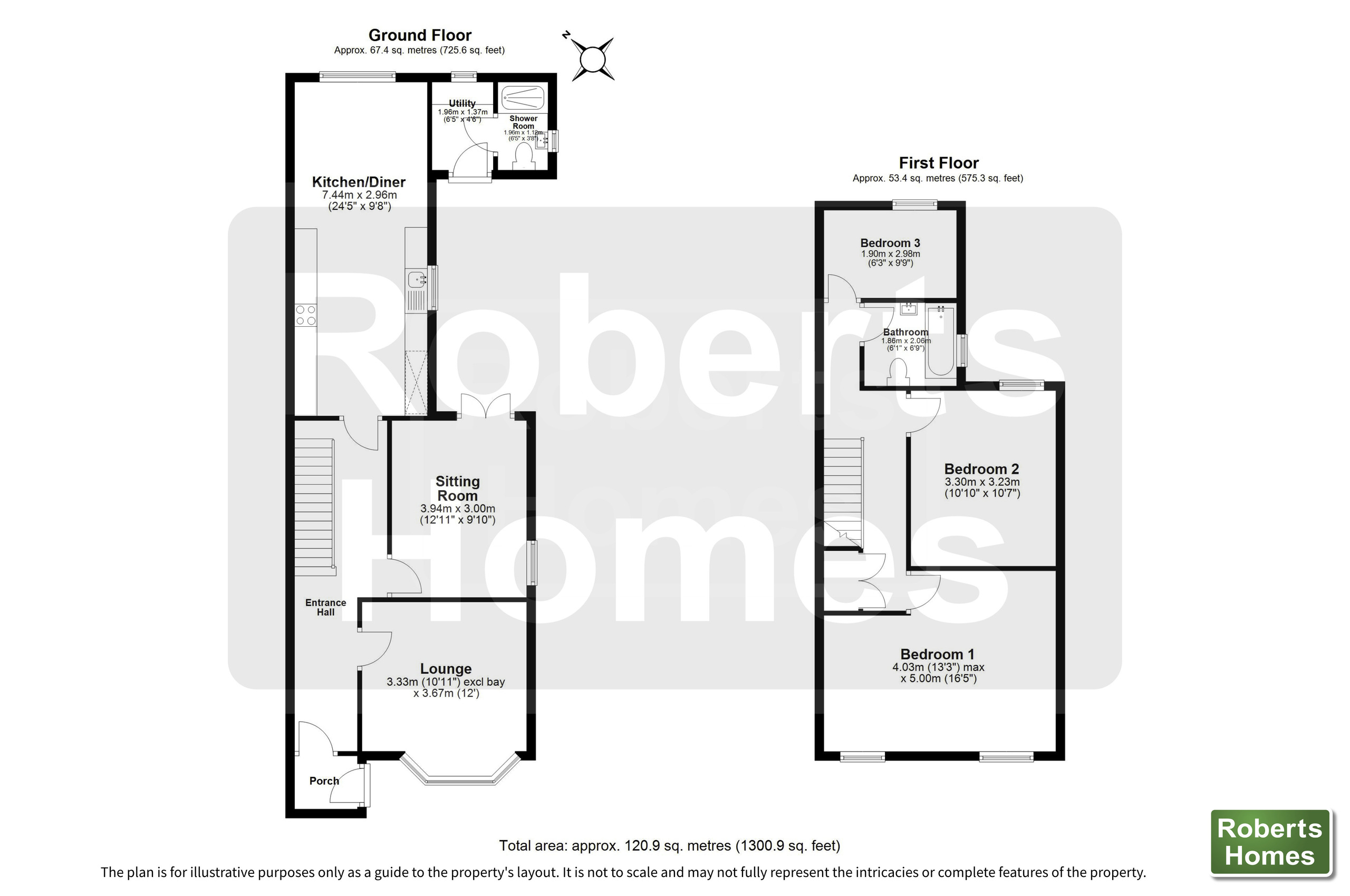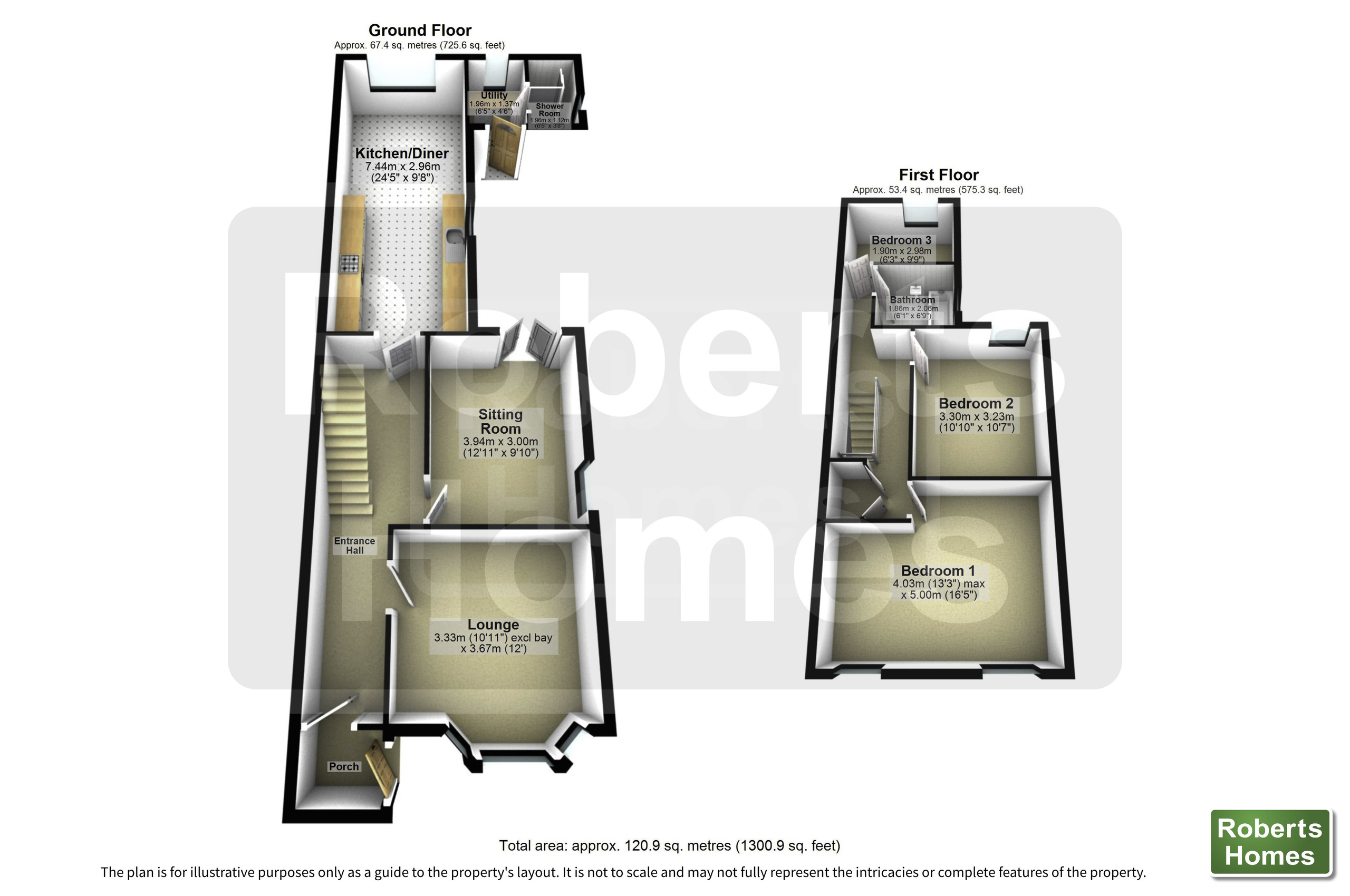3 bed semi detached house for sale Derwen Road, Ystradgynlais, Swansea SA9
£365,000 Letting fees
Key info
- Status: For sale
- Type: Semi detached house
- Bedrooms: 3
- Receptions: 2
- Bathrooms: 2
- Area: 5 Derwen Road, Swansea, Swansea
Price changes
| £365,000 | 29 days ago |
Full description
This immaculately presented three-bedroom, traditional semi-detached property offers valley views from the front and is located just a stone's throw from Ystradgynlais town centre. The spacious layout includes two separate reception rooms, a large kitchen/diner, utility, and a ground-floor shower room for added convenience. The generous rear garden is perfect for outdoor living, and the property benefits from ample parking and a large detached garage to the rear.Services:Mains gas. Mains water & drainage (advised unmetered). Mains electricity.Parking info:Large garage and tarmacked parking area to rear with space for five cars.About The Area:Ystradgynlais is located on the banks of the River Tawe some 18 miles North of Swansea - just off the main A4067. Retail is serviced by a bustling central shopping area with many unique, family-run, independent shops and cafés as well as larger chain stores and supermarkets located on the outskirts. Education is provided by both English and Welsh medium primary and secondary schools. For recreation there is the Diamond Park, The Gorsedd and Ystradfawr Nature Reserve plus many public footpaths providing mountain, forest, and riverside walks. Just up the road is The National Showcaves Centre for Wales, Craig y Nos Castle & Country Park, The Wales Ape and Monkey sanctuary, and Henrhyd Waterfalls. In less than 30 minutes' drive you can be deep in Bannau Brycheiniog (Brecon Beacons National Park) itself or on the shores of Swansea Bay.We are Roberts Homes Estate agents. A small, family-run estate agent providing property for sale and to let in Ystradgynlais, South Wales and the surrounding Upper Swansea Valley (SA9) areas of Abercrave, Caehopkin, Coelbren, Cwmllynfell, Cwmtwrch, Godrergraig, Rhiwfawr, Penycae, Ynyswen, Ystalyfera, and Ystradowen.Entrance PorchUPVC door with double glazed panels to the side. Window to front. Radiator.HallwayRadiatorLounge (3.33 m x 3.67 m (10'11" x 12'0"))Bay window to front. Radiator.Sitting Room (3.94 m x 3.00 m (12'11" x 9'10"))French doors to rear. Window to side. Radiator.Kitchen/Diner (7.44 m x 2.96 m (24'5" x 9'9"))Fitted to the kitchen area with a range of high gloss wall and base units to include a ceramic hob, electric double oven, black cooker hood and integrated dishwasher. Floor tiled with under floor heating. Sunken spotlights to kitchen ceiling. Windows to rear and side.Utility (1.96 m x 1.37 m (6'5" x 4'6"))One wall unit and one tall unit with the gas boiler servicing central heating and hot water. Work surface. Plumbed for automatic washing machine. Floor tiled with under floor heating. UPVC half double glazed door to front. Radiator.Shower Room (1.96 m x 1.12 m (6'5" x 3'8"))Shower cubicle, w.c. And wash hand basin. Floor tiled with under floor heating and walls mostly tiled. Window to side. Heated towel ladder.Upper FloorLandingAttic access with a drop down ladder. Built in storage cupboard.Bedroom 1 (4.03 m x 5.00 m (13'3" x 16'5"))Two windows to front. Radiator.Bedroom 2 (3.30 m x 3.23 m (10'10" x 10'7"))Window to rear. Radiator.Bedroom 3 (1.90 m x 2.98 m (6'3" x 9'9"))Window to rear. Radiator.Bathroom (1.86 m x 2.06 m (6'1" x 6'9"))Bath with mixer tap and shower attachment, wash hand basin and w.c. Walls tiled. Sunken spotlights to ceiling. Window to side. Heated towel ladder.ExteriorTo the front a large sloping lawn and access steps.To the rear a patio and path laid to brick pavias. A large enclosed garden laid mostly to lawn with mature shrubs. Aluminium greenhouse.With access from Bryn Road a large enclosed parking area for several vehicles.Detached Garage (12.87 m x 4.32 m (42'3" x 14'2"))A block built garage with light and ample power points. Three uPVC windows to side. Electric up and over doors to front.NoteFront and rear CCTV cameras to remain.
.png)
Presented by:
Roberts Homes
18 Station Road, Ystradgynlais, Swansea
01639 874124
































