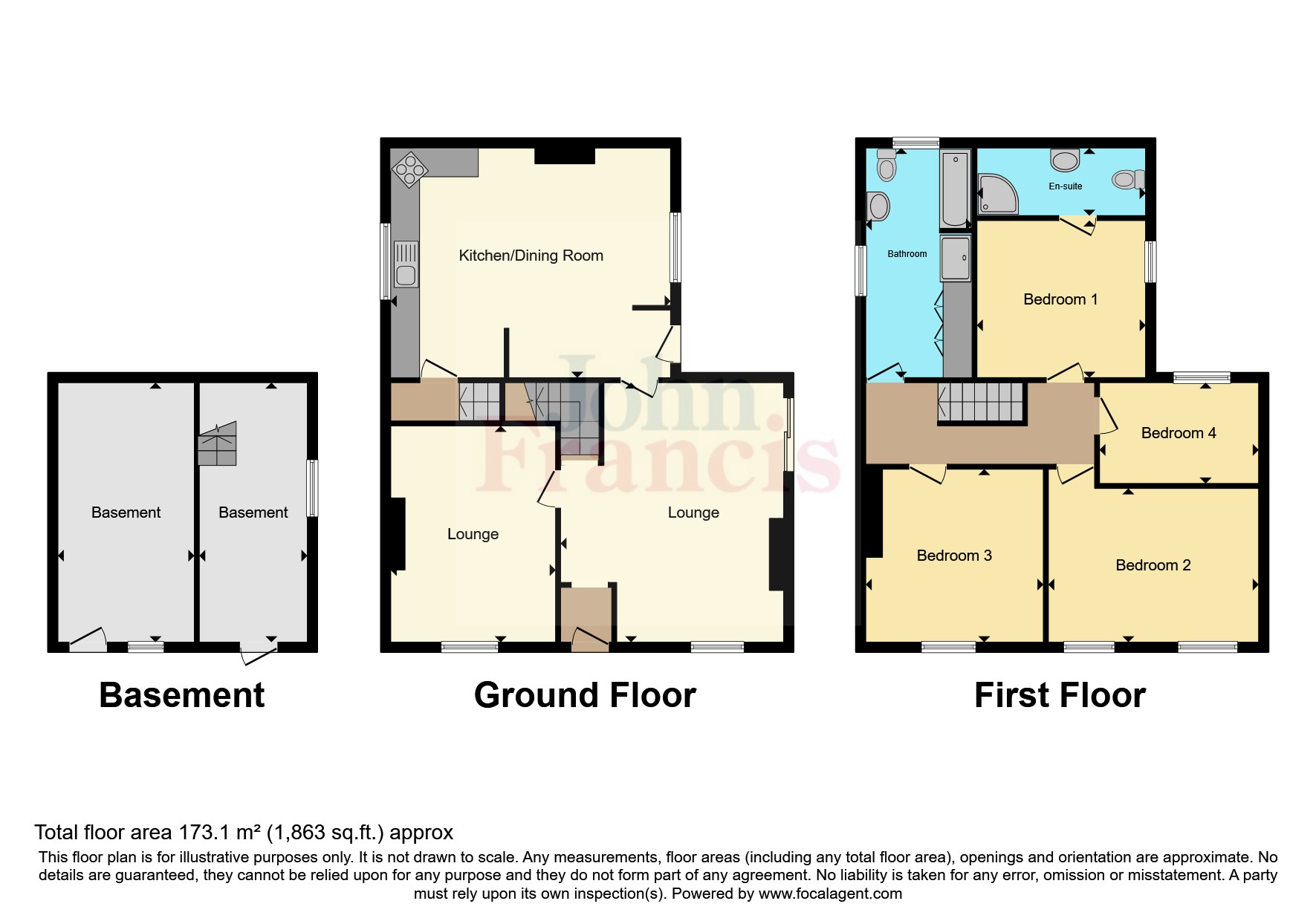4 bed cottage for sale Caerbont, Abercrave, Swansea, Powys SA9
£330,000 Letting fees
Key info
- Status: For sale
- Type: Cottage
- Bedrooms: 4
- Receptions: 2
- Bathrooms: 2
- Area: Caerbont, Swansea, Swansea
Price changes
| £330,000 | 5 months ago |
Full description
Charming Detached Period Farm House.Welcome to this beautifully presented detached character property, offering the perfect blend of traditional charm and modern living. The accommodation is arranged over three storeys which offers flexible living for a growing family. An open-plan kitchen and dining area is a perfect space for entertaining, while large windows flood the home with natural light.To the rear the generous sized garden is approximately 1/3 of an acre, of mature trees and shrubs. The two basement rooms offer the flexibly for a working professional, gym or even a hobby room.Off-road parking and a gated entrance for added privacy and convenience.Situated near the southern edge of the Brecon Beacons, the location provides easy access to a number of local attractions, including hiking trails, Henrhyd Waterfalls, Craig Y Nos Castle and Dan Yr Ogof. Day to day amenities a few local schools and shops, with further amenities including supermarkets, café's and eateries available in the adjacent town of Ystradgynlais.EER: TbcFreehold:Council Tax: EEntrance HallwayDouble glazed door, radiatorLounge (5.4m x 4.65m)Double glazed sash window to front, double radiator, laminate flooring. Double glazed patio doors to side patio. Multi fuel fire on slate hearth and stairs to first floor.Sitting Room (4.37m x 3.43m)Double glazed sash window to front, single radiator, rayburn fire on tiled hearth and alcoves.Kitchen Diner (5.82m x 4.78m)Fitted with a range of wall and base units 1 1/2 bowl stainless sink and drainer with splash back. Plumbing for washing machine and dish washer with worktop over. Double electric oven, five ring gas hob and extractor over. Space for fridge freezer. Double glazed window to side. Dining area with laminate flooring, radiator and double glazed window and door to side. Door to basement room.First Floor LandingDouble glazed stained glass window to side and radiator.Bedroom One (3.4m x 3.28m)Double glazed window to side and radiator.En-SuiteWc, wash hand basin in vanity unit, corner shower with electric shower overhead, Tiled walls and heated towel rail.Bedroom Two (4.32m x 3.4m)Two double glazed sash windows to front, alcove and radiator.Bedroom Three (3.63m x 3.6m)Double glazed sash window to front, alcove and radiator.Bedroom Four (3.66m x 2.1m)Double glazed window to rear and radiator.Family BathroomWc pedestal and wash hand basin, panelled bath and separate shower enclosure with electric shower overhead. Double glazed window to side and rear. Airing cupboard with shelving.Basement Room (4.8m x 2.84m)Double glazed window and door to side. Gas boiler and plumbing for washing machine.Basement Room (4.72m x 2.18m)Double glazed door to side.ExternallyTo the front there is a low maintenance garden with side access to a patio and steps leading to the lower level.Gated access onto shingle driveway providing ample parking for approximately three vehicles, potential for further parking. To rear garden is approximately 1/3 of an acre, majority laid to lawn with a variety of trees shrubs and perennials.ServicesAll main services are available with gas fired central heating boiler located in the basement.
.png)
Presented by:
John Francis - Pontardawe
9 High Street, Pontardawe, Swansea
01792 925022





















