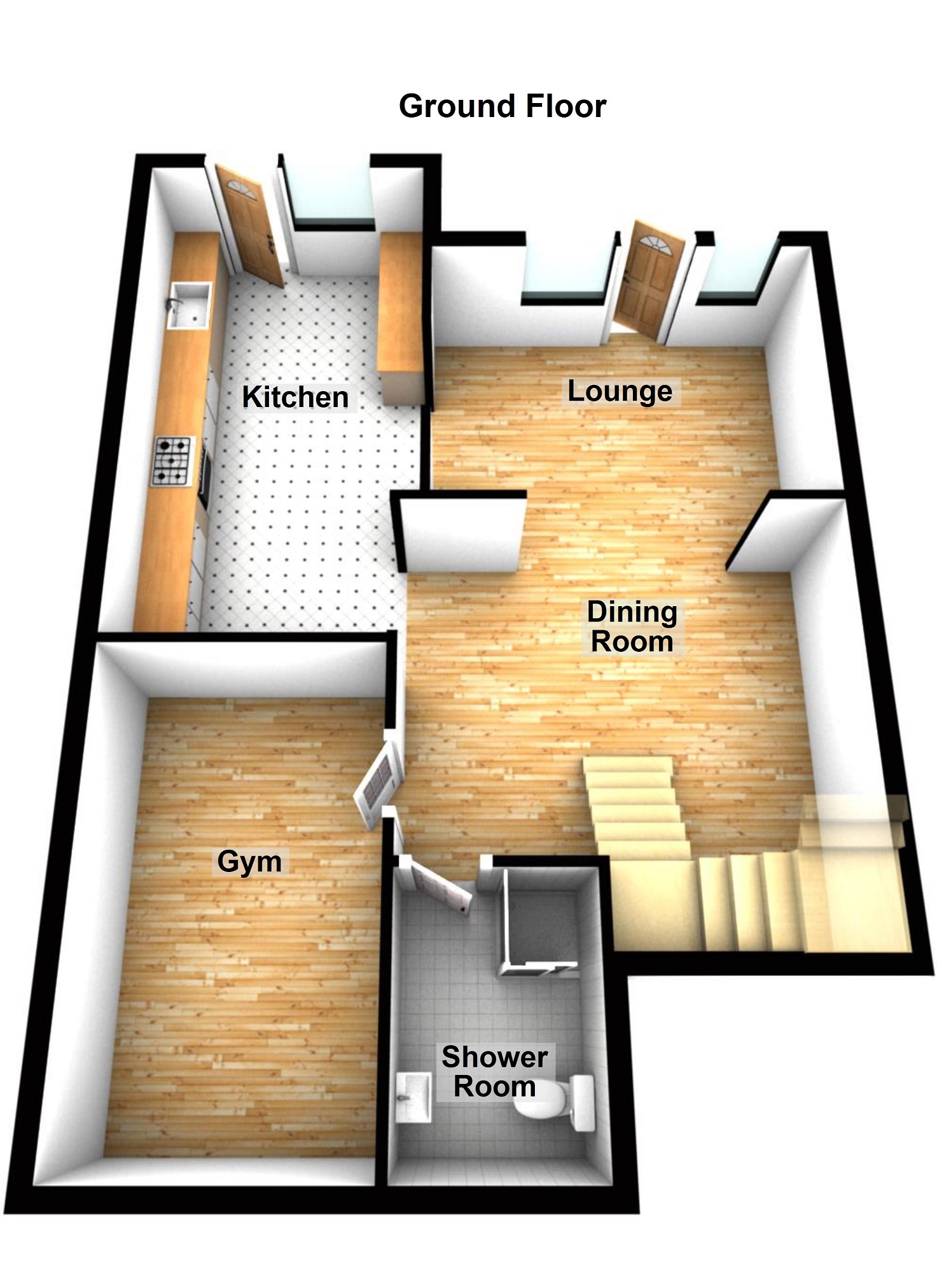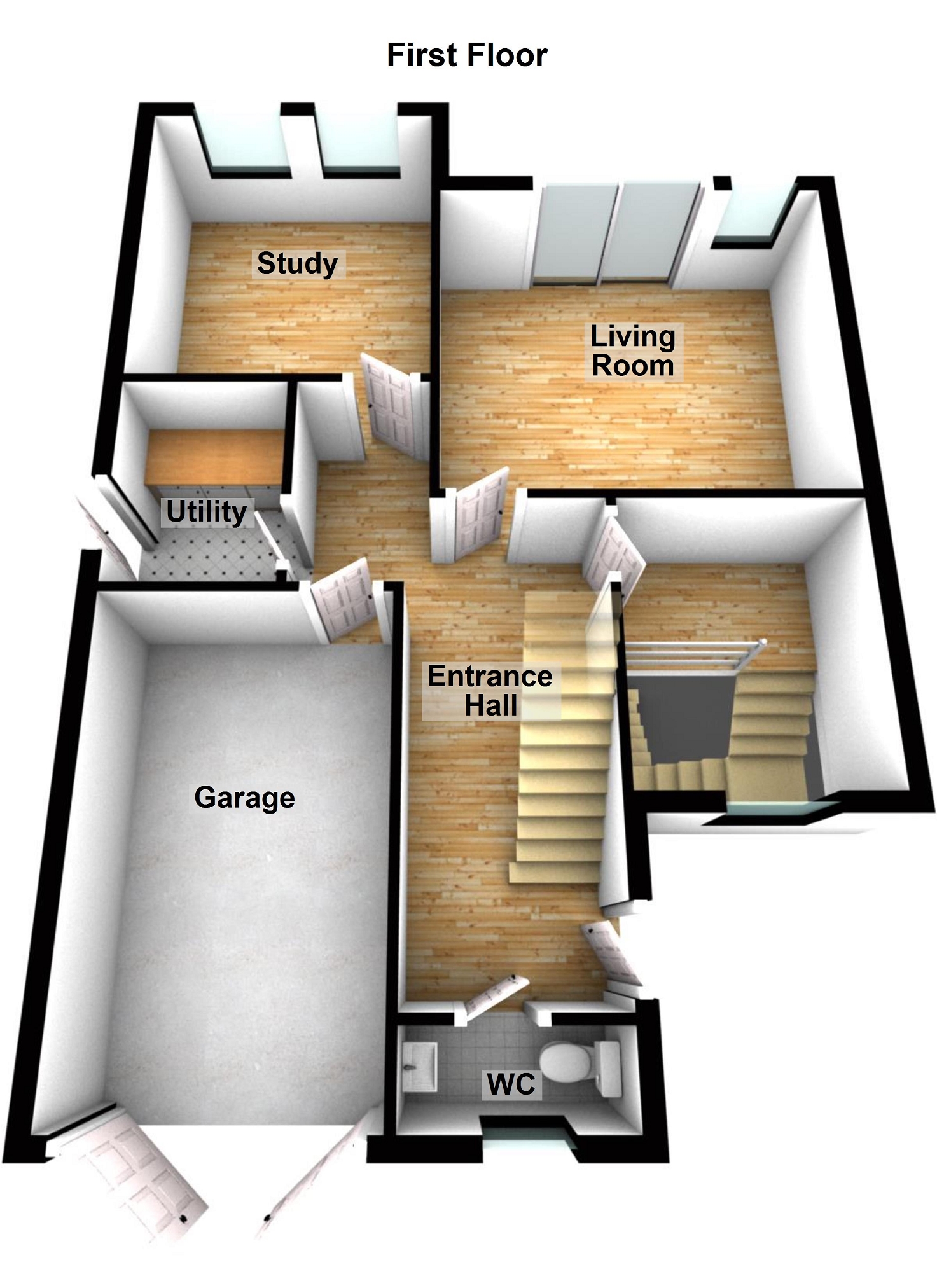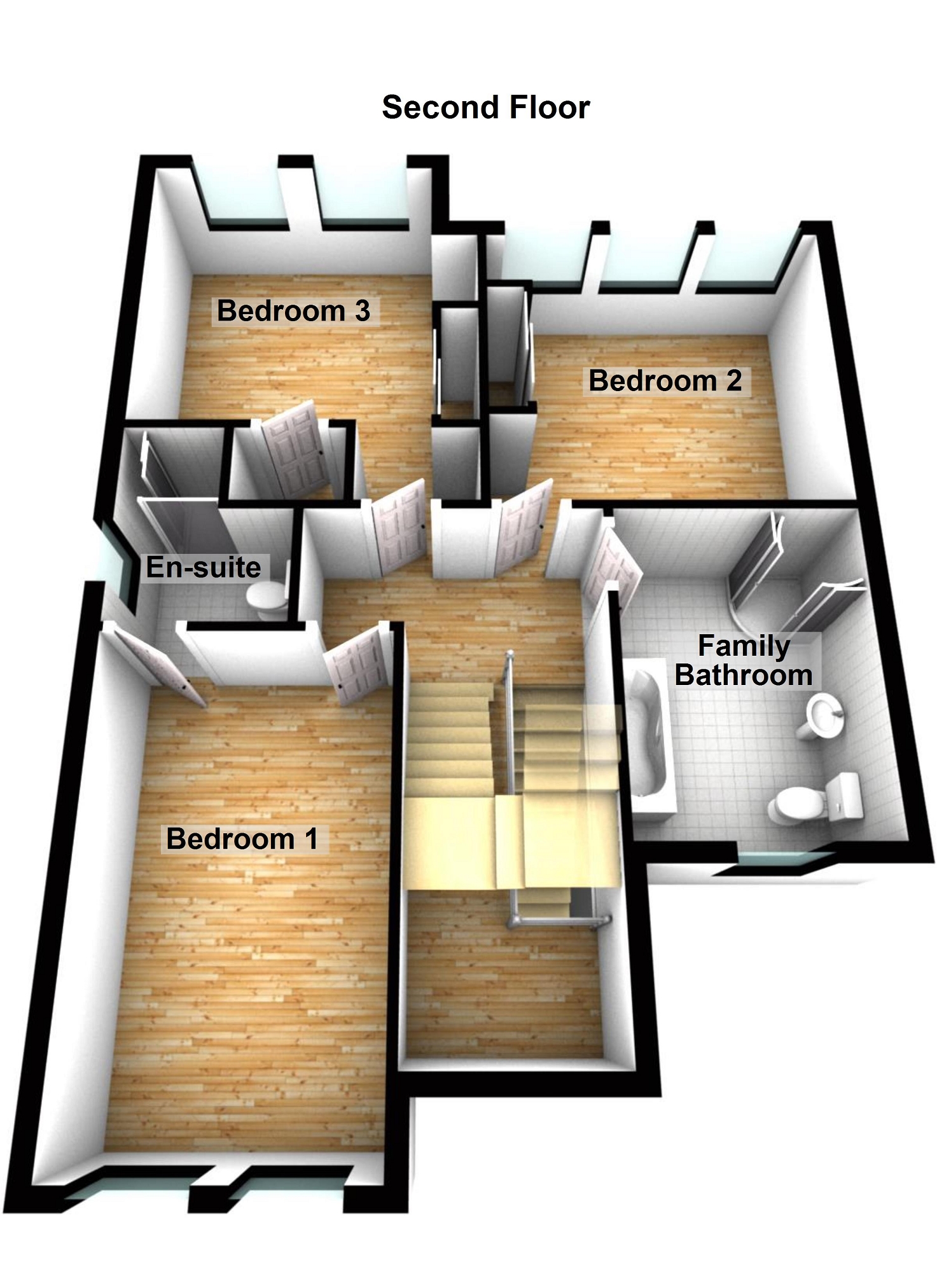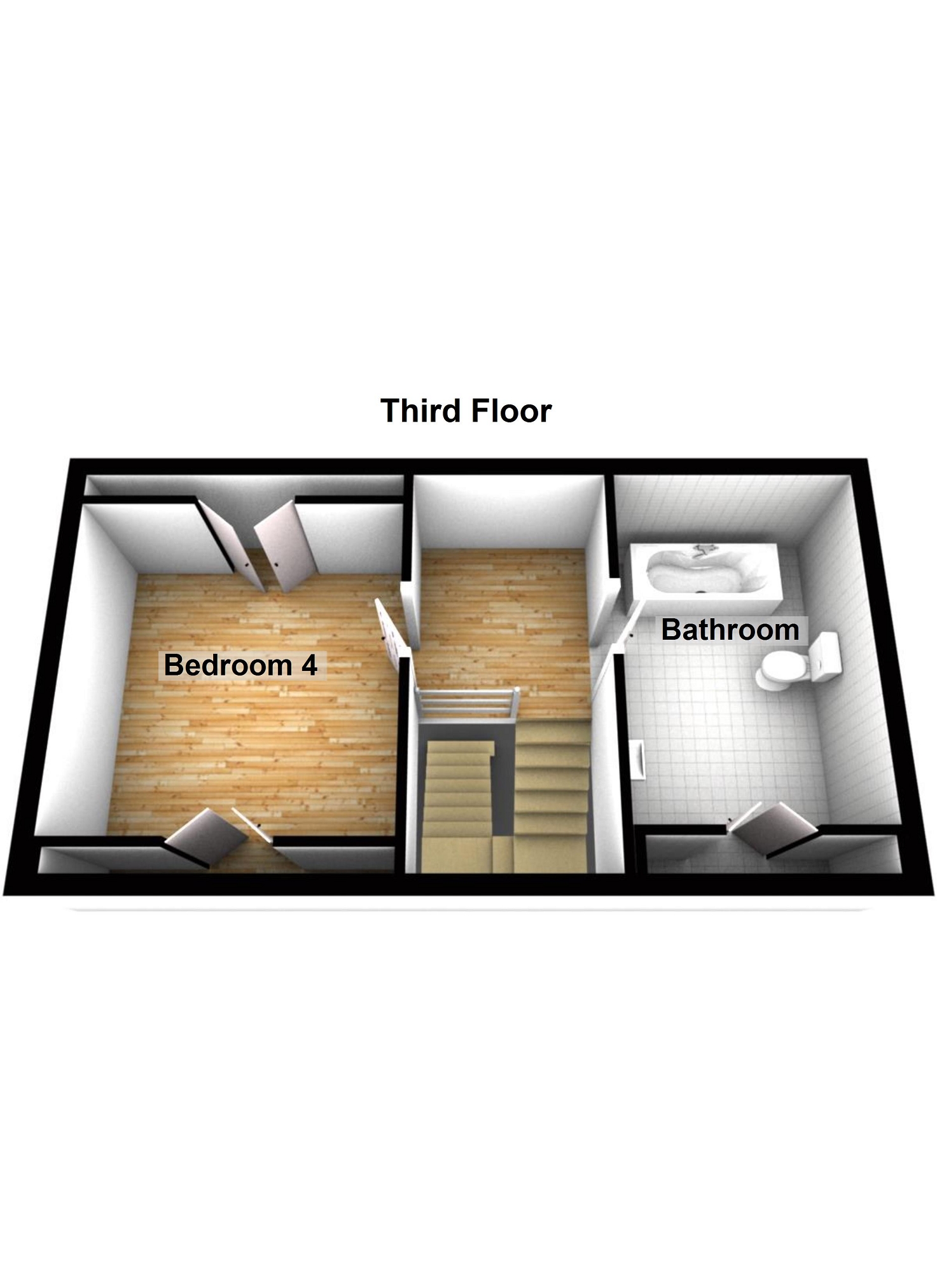4 bed detached house for sale Clare Road, Ystalyfera, Swansea. SA9
£330,000 offers in region of Letting fees
Key info
- Status: For sale
- Type: Detached house
- Bedrooms: 4
- Receptions: 4
- Bathrooms: 4
- Area: Clare Road, Swansea, Swansea
Price changes
| -2.9% | £330,000 | one month ago |
| -2.8% | £340,000 | one year ago |
| £350,000 | one year ago |
Full description
Nestled in an elevated position in Ystalyfera, this family home has many unique prospects for use. With 4 double bedrooms, driveway parking for 3 cars, garage, garden and multiple reception rooms to be used as family living or office space, this property is a must view. Excellent road links to the M4 corridor for commuting or city lifestyle, only 15 minutes from the foothills of the Bannau Brycheiniog National Park.Lower Ground Floor.KitchenIntegrated Microwave / oven with plate warmer, integrated oven, induction hob, integrated dishwasher, pantry, wall and base units for plenty of storage, feature radiator, glazed door to rear garden with side window, tile flooring.Lounge-Dining Room (6.38m x 4.31m (20' 11" x 14' 2"))Gym (4.56m x 2.44m (15' 0" x 8' 0"))Shower Room (2.49m x 1.76m (8' 2" x 5' 9"))Stairs Leading To:Ground FloorLiving Room (4.19m x 3.66m (13' 9" x 12' 0"))Office-Study (3.58m x 3.15m (11' 9" x 10' 4"))Utility Room (1.87m x 1.67m (6' 2" x 5' 6"))Garage (4.90m x 2.83m (16' 1" x 9' 3"))Entrance Hall (4.70m x 2.13m (15' 5" x 7' 0"))W.C.Stairs Leading To:First FloorFamily Bathroom (3.08m x 2.07m (10' 1" x 6' 9"))Bedroom 1 (4.71m x 2.84m (15' 5" x 9' 4"))En Suite (1.81m x 1.21m (5' 11" x 4' 0"))Bedroom 2 (3.72m x 3.33m (12' 2" x 10' 11"))Bedroom 3 (3.64m x 3.09m (11' 11" x 10' 2"))Stairs Leading To:Second Floor AtticBathroomLanding (3.49m x 1.73m (11' 5" x 5' 8"))Bedroom 4-Attic Room (3.94m x 3.28m (12' 11" x 10' 9"))
.png)
Presented by:
Clee Tompkinson Francis - Ystradgynlais
22 Heol Eglwys, Ystradgynlais, Swansea
01639 339974












































