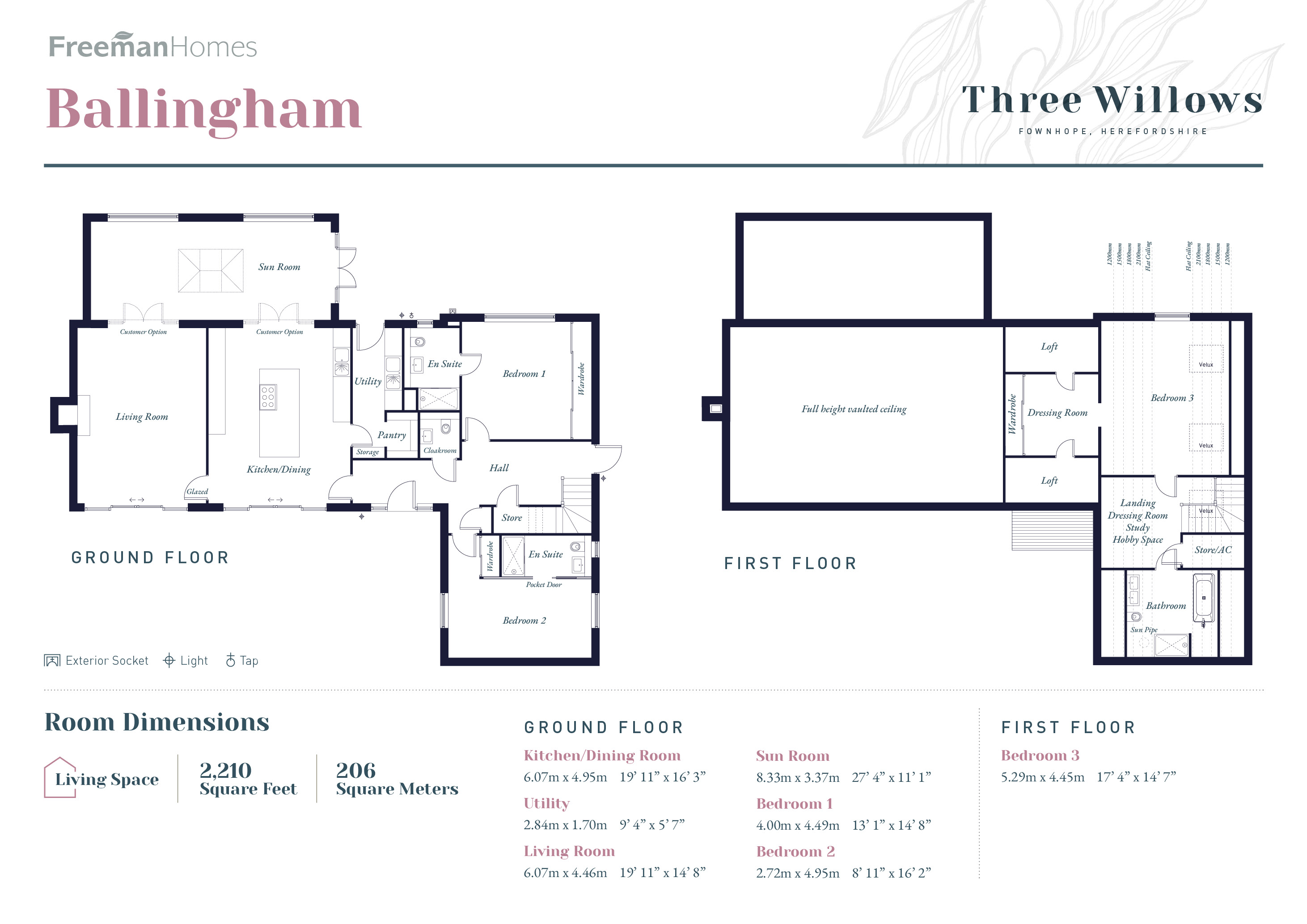3 bed detached bungalow for sale Three Willows, Fownhope HR1
£1,150,000 Letting fees
Key info
- Status: For sale
- Type: Detached bungalow
- Bedrooms: 3
- Receptions: 3
- Bathrooms: 3
- Floors: 2
- Area: Three Willows, ,
Price changes
| £1,150,000 | 8 months ago |
Full description
Three Willows "A considerately curated collection of properties in a location like no other" At Three Willows, Freeman Homes have curated a small collection of exquisite homes, where every detail tells a story. Our properties are crafted with a dedication to bespoke elegance and contemporary ease, ensuring your home is not just a place, but a lifestyle. With luxury specifications, thoughtful designs and finer details, we've created spaces that blend effortless maintenance with distinctive character. Discover a refined living experience tailored to your individual journey - because your time is invaluable, and your home should mirror that sentiment. The Ballingham Dormer Bungalow Experience the pinnacle of refined living in The Ballingham, a distinguished dormer bungalow where sophistication meets functionality. The ground floor features a grand kitchen at its heart, with premium appliances and a chic sit-up island, perfect for intimate gatherings. Effortless sliding glass doors to the kitchen and living room invite the beauty of the outdoors inside. A separate utility room and walk-in pantry offer practical luxury, while the sunroom, illuminated by a striking roof lantern, provides a tranquil retreat bathed in natural light. Ground floor rooms offer serene sanctuaries, each with their own en suite. Upstairs, an additional bedroom awaits with a chic dressing room and separate bathroom, a harmonious blend of elegance and comfort. The Ballingham Aspect Quietly positioned at the highest point of Three Willows, this property offers a serene retreat with a south-west facing, low-maintenance wraparound garden. It features a generous double garage, private driveway, and fronts onto an orchard with a landscaped front garden. The expansive back patio is perfect for outdoor living, with the home set against an open field, bordered by hedging and a treeline for complete privacy. The Ballingham Specification Kitchen, Utility, Pantry & Boot Room - Custom-painted Waterford kitchen in Providence Blue with under-cabinet lighting- Quartz countertop with upstands and under-mount sink- Large island unit with neff 5-zone induction hob with integrated extraction fan- Undermount sink with Quooker 3-in-1 boiling water tap- neff integrated multi-function oven and microwave- Fisher & Paykel double dishwasher drawers- Fully shelved pantry and fitted-out boot room area- Plumbing and electrics ready for washing machine and tumble dryer Bathroom, En Suites & Cloakroom - Modern sanitary ware with built-in vanity and Hansgrohe taps- Freestanding bath to main bathroom- Mira showers- Heated towel ladder radiator- Porcelanosa ceramic tiling to walls and floor Interior finishes - Staircase with ash handrail- Matt paint finish to walls and ceilings- Porcelanosa ceramic floor tiles or Herringbone Amtico flooring to kitchen, utility & sunroom- Luxury carpets to living room, hall & bedrooms- Oak pre-finished internal doors with brushed chrome door furniture- Bespoke fitted wardrobes with soft close sliding doors to master and secondary bedroom Heating, electric & lighting - nibe air source heat pump- Wet underfloor heating throughout the ground floor- Thermostatically controlled radiators to first floor- Viridian solar panels and battery storage- Mendip Churchill wood burner with black granite hearth- Low energy lighting throughout with LED downlights to kitchen, hallway, cloakroom and bathrooms Exterior finishes - Electric car charging point- Landscaped gardens as per approved plan- Contemporary grey patio and paths- External waterproof socket and tap to rear elevation- Detached double garage with power, light and electrically operated sectional garage door- Natural feather edge cladding Security & warranty - Two-year Homeowner warranty from Freeman Homes- Ten-year structural NHBC warranty- Multi-point locking mechanisms to external doors- Security alarm (optional upgrade)
.png)
Presented by:
Partners in Property
4th Floor St James House, St James Square, Cheltenham
0117 295 4783


































