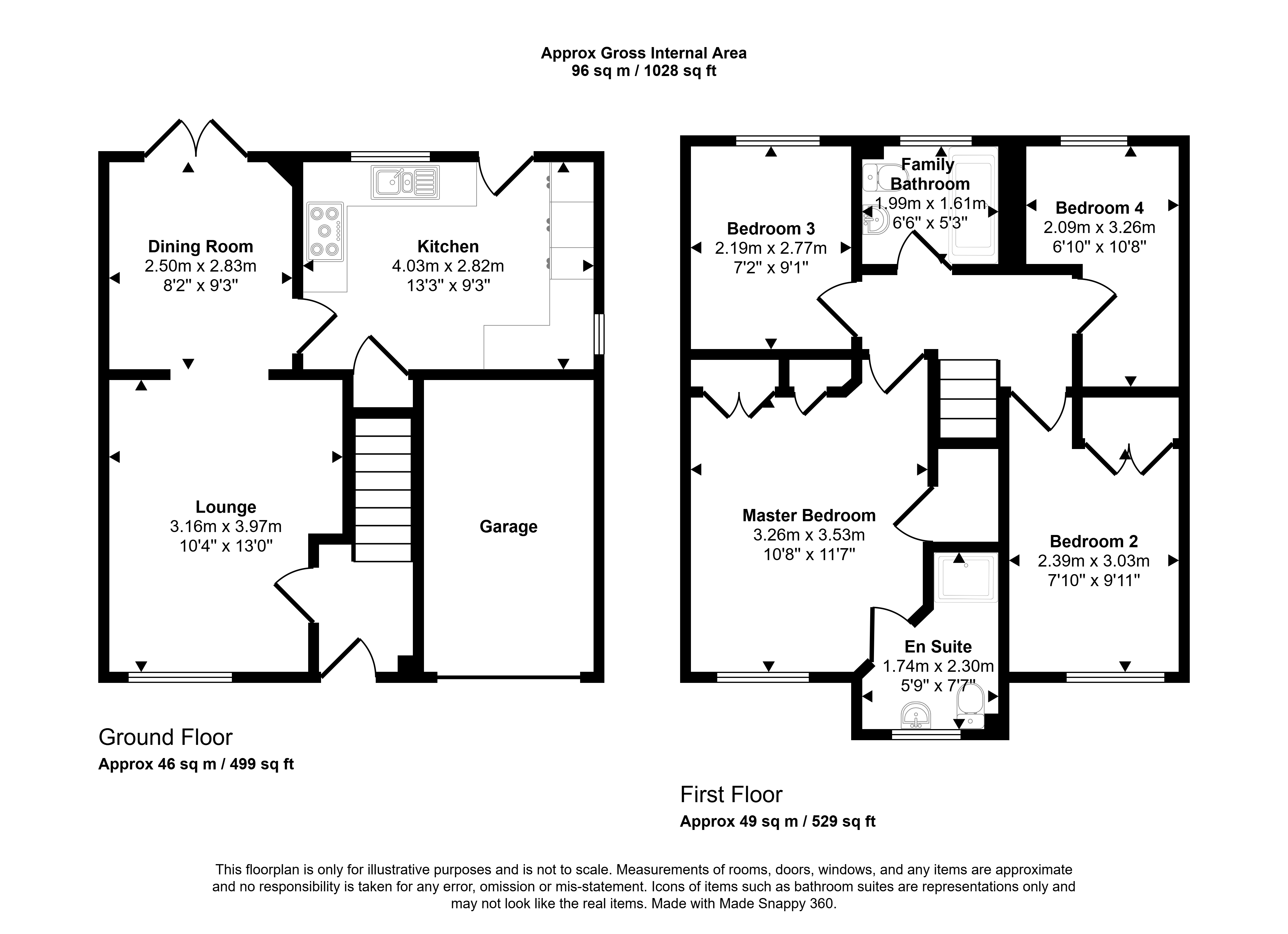4 bed detached house for sale Dunkeld Close, Gateshead NE10
£295,000 Letting fees
Key info
- Status: For sale
- Type: Detached house
- Bedrooms: 4
- Receptions: 2
- Area: Dunkeld Close, Gateshead, Tyne & Wear
Price changes
| -1.6% | £295,000 | one month ago |
| £300,000 | 2 months ago |
Full description
SummaryLocated on a pleasant and popular development, this well presented four bedroom detached house offers fantastic family accommodation, benefitting from UPVC double glazing, gas central heating, beautifully presented garden, garage, two bathrooms and parking for multiple vehicles. The location is excellent for public transport links with regular busses and a metro station a short distance away and easy access to the Felling bypass giving access to the A19, Tyne Tunnel, and town and city centres, Gateshead and Newcastle being the closest. The accommodation comprises a hallway with stairs to the first floor, lounge with opening to the dining room, modern fitted kitchen, four bedrooms with en suite to the master and a family bathroom. Externally there is a driveway for multiple cars leading to a garage and a fantastic and good sized rear garden with a paved decked area and pergola and a second timber decked seating area, lawn and composite shed. This is a great opportunity for a family with early inspection strongly recommended to avoid disappointment.Council Tax Band: DTenure: FreeholdHallwayRadiator, stairs to the first floor, composite doorLounge (4.1m x 3.3m)UPVC double glazed window, radiator, opening to the dining roomDining Room (2.9m x 2.6m)UPVC double gazed double doors leading to the rear garden, radiatorKitchen (2.9m x 4.2m)Fitted in white gloss wall and base units with glass splash backs and tallboys housing electric oven and microwave combo, gas five ring hob with extractor over, stainless steel one and a half bowl sink and drainer, space for automatic washing machine, integrated bin housing, tiled floor, two UPVC double glazed windows and a composite door leading to the garden.LandingRadiator, boarded out loft with built in ladder access.Master Bedroom (4.3m x 3.4m)(Measurements include wardrobes) Built in wardrobes plus over-stairs storage, UPVC double glazed window, radiator, door to en suiteEn Suite (1.8m x 2.4m)Built in shower cubicle with mains fed shower, verticle radiator, WC and wash basin set to a vanity unit, tiled walls and floor, UPVC double glazed windowBedroom Two (3.8m x 2.5m)(Measurements include wardrobes) Built in wardrobes, UPVC double glazed window, radiatorBedroom Three (2.3m x 2.9m)UPVC double glazed window, radiatorBedroom Four (2.3m x 3.4m)(l'Shaped maximum measurements) UPVC double glazed window, radiatorExternalMulti car driveway leading to an integral garage to the front. To the rear there is a good sized garden allowing sunshine all day with a paved patio with pergola, lawn, composite shed and a decked seating area to the bottom of the garden, external water tap.
.png)
Presented by:
Pattinson - Low Fell
425 Durham Road, Low Fell
0191 490 6093


























