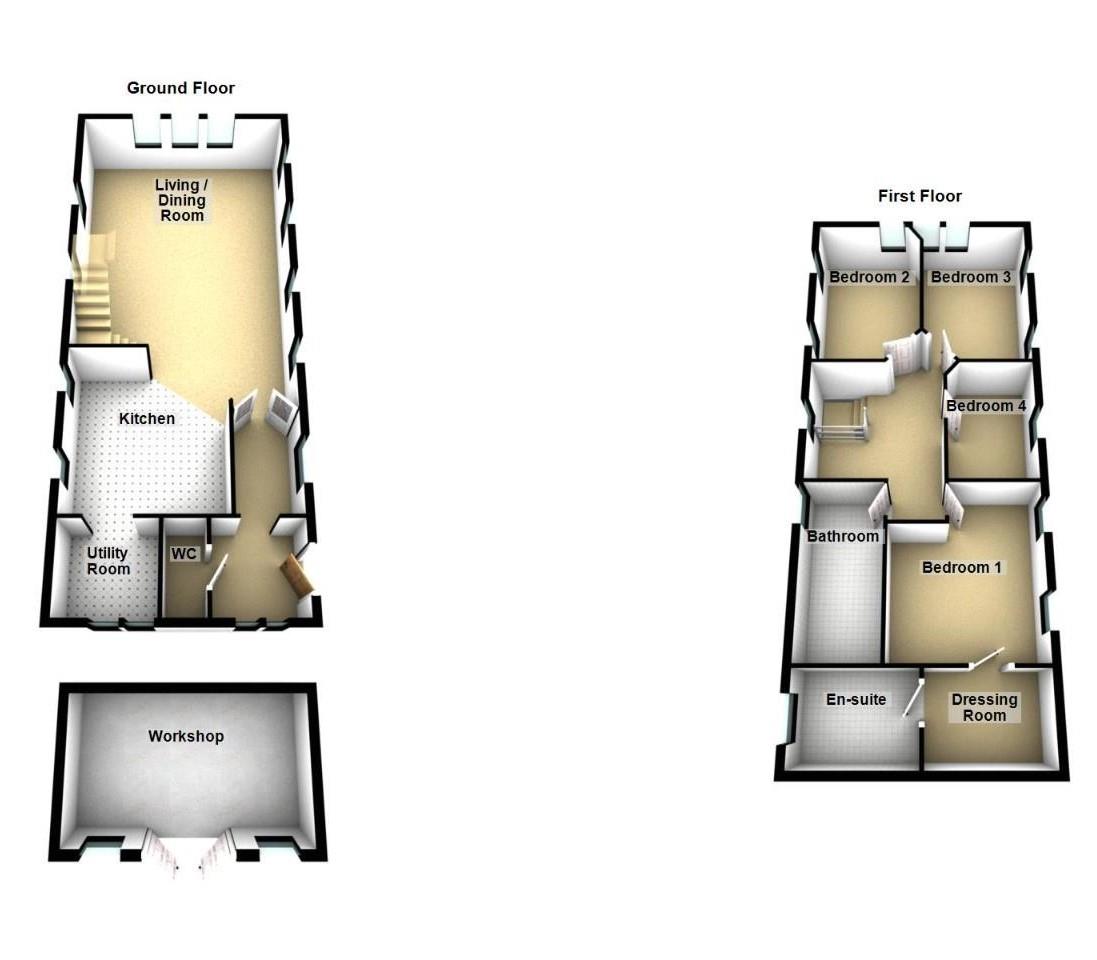4 bed detached house for sale Cemetery Walk, Gateshead NE8
£395,000 Letting fees
Key info
- Status: For sale
- Type: Detached house
- Bedrooms: 4
- Receptions: 1
- Bathrooms: 2
- Area: Cemetery Walk, Gateshead, Tyne & Wear
Price changes
| £395,000 | 22 days ago |
Full description
Signature North East is proud to welcome to the market this unique four-bedroom detached home, located in a cul-de-sac in Gateshead. This exceptional property is a converted chapel, still boasting its original spire and bell, and has been refurbished throughout. Ideally situated, the home offers fantastic access to local amenities with Gateshead town centre just a stone’s throw away. Gateshead Stadium Metro Station is within walking distance, providing excellent transport links across the North East, while Newcastle city centre is only a 10-minute drive. Families will also enjoy the abundance of nearby green spaces including Saltwell Park, as well as a range of local schools.Upon entering the property, you are greeted by a central hallway that sets the tone for the rest of the home, brightened by a large arched window and offering access to a convenient ground floor W.C. Step through into the impressive open-plan living and dining room, where ample space and multiple large windows create a bright and versatile living area. The kitchen is equally striking, with a wealth of stylish wall and base units, sleek countertops, and a central island housing an integrated hob and overhead extractor—ideal for both cooking and entertaining. Integrated appliances include a fridge, freezer, dishwasher, and oven, while a separate utility room offers additional storage.The home also benefits from a Hive smart system controlling both lighting and heating, and the downstairs has been newly recarpeted this year.To the first floor, you will find four well-proportioned bedrooms. The primary suite is a standout feature, offering multiple Velux windows that flood the space with light, alongside a dressing room and en-suite complete with shower, W.C., and hand basin. Bedrooms two and three are each enhanced by arched windows, lending character and charm. A spacious family bathroom completes this floor and includes a bathtub, separate shower, hand basin, and W.C.Living / Dining Room (8.65 x 5.35 (28'4" x 17'6"))Kitchen (4.07 x 3.75 (13'4" x 12'3"))Utility Room (2.19 x 2.1 (7'2" x 6'10"))Wc (1.89 x 0.92 (6'2" x 3'0"))Bedroom One (4.11 x 3.55 (13'5" x 11'7"))En Suite (2.71 x 2 (8'10" x 6'6"))Dressing Room (2.72 x 2 (8'11" x 6'6"))Bedroom Two (4.11 x 2.71 (13'5" x 8'10"))Bedroom Three (4.11 x 2.65 (13'5" x 8'8"))Bedroom Four (3.11 x 2.47 (10'2" x 8'1"))Bathroom (4.11 x 1.88 (13'5" x 6'2"))Workshop (4.66 x 2.68 (15'3" x 8'9"))Externally, the property continues to impress with a stunning patio area to the front, setting a welcoming tone on arrival. The generous wraparound garden includes a decked area with pergola to the rear, perfect for outdoor dining and relaxing. Additional benefits include a front-facing workshop, ideal for hobbies or storage, and off-street parking to the rear of the property.
.png)
Presented by:
Signature North East
Head Office, 32 Beach Avenue, Tyne and Wear
0191 490 6009

























