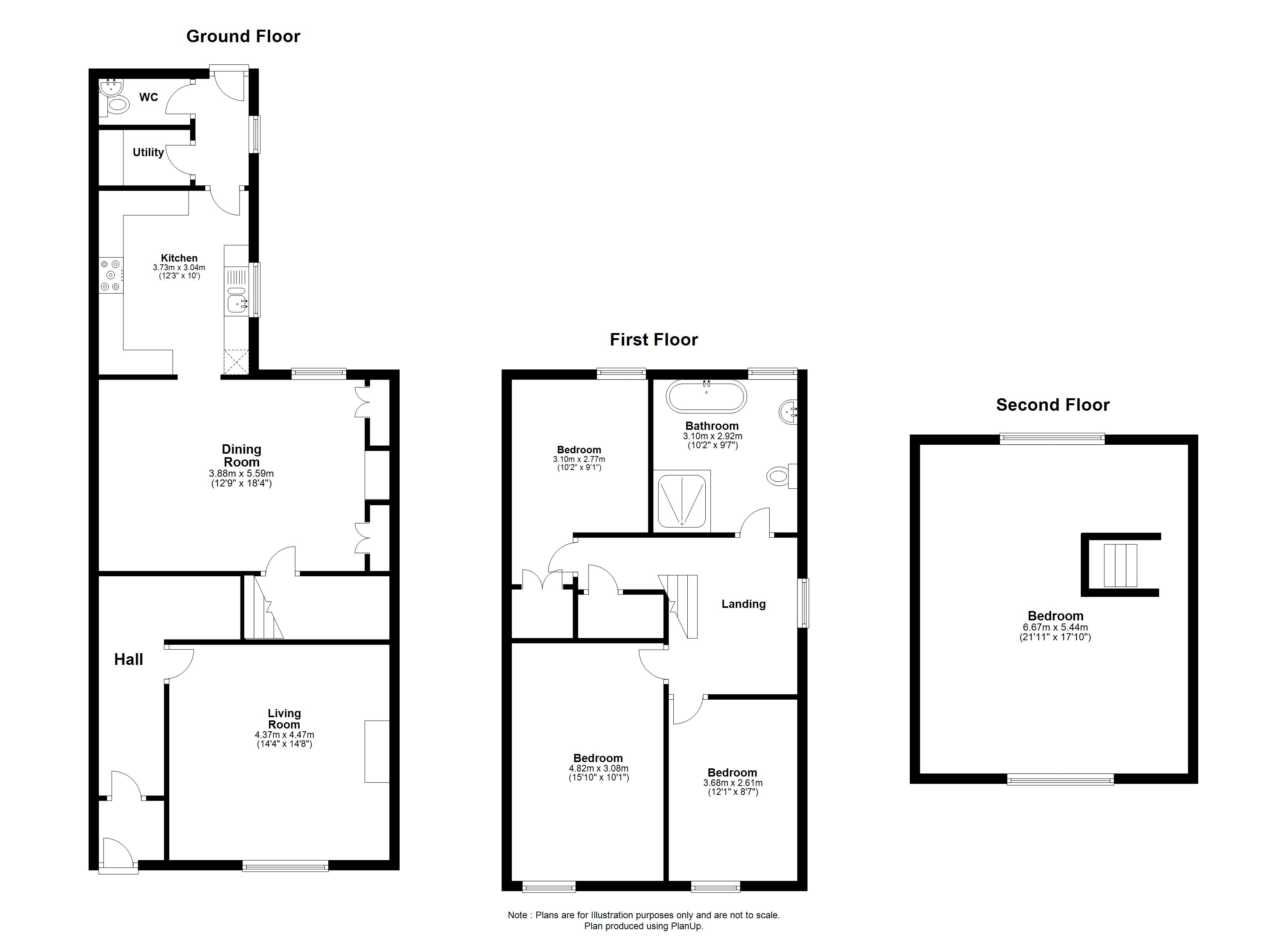4 bed end terrace house for sale Church Road, Low Fell, Gateshead, Tyne And Wear NE9
£425,000 offers over Letting fees
Key info
- Status: For sale
- Type: End terrace house
- Bedrooms: 4
- Receptions: 2
- Bathrooms: 1
- Area: Church Road, Gateshead, Tyne & Wear
Price changes
| £425,000 | 4 months ago |
Full description
Outstanding and rare to the market period home set within a highly desirable location. Boasting fabulous views and offering living space which includes two reception rooms, modern kitchen, useful utility and guest cloaks/wc. The first floor offers access to three good sized bedrooms and a stunning bathroom whilst to the second floor there is an extremely generous fourth bedroom. The property further boasts an impressive front garden with raised decked sun terrace an then to the rear, there is an enclosed courtyard and two single garages with useful workshop below. The property's location offers convenient access to the local schools, shopping facilities and amenities Low Fell has to offer whilst transport routes and services provide links to the surrounding areas. A must see home!Entrance LobbyAccessed via a composite entrance door and having an internal part glazed door to the hallway.Entrance HallwayA lovely entrance into the property, the hallway has a central heating radiator and an internal door to the lounge.Lounge (4.4m x 4.37m)A generous reception room positioned to the front aspect of the property with a double glazed window with traditional style decorative panel surrounds. The lounge further has two central heating radiators, a picture rail and to the chimney breast, there is a stunning traditional style, decorative marble fireplace with cast iron insert.Dining Room (4.9m x 3.96m)A spacious second reception room positioned to the rear aspect of the property with a double glazed window and a tiled floor. The room has two central heating radiators, a built in storage cupboard and built in storage to the alcoves.Kitchen (3.73m x 3.05m)The kitchen offers a modern range of wall and base units with work surfaces over, tiled splash back surrounds and a stainless steel one and a half bowl sink unit with drainer and mixer tap fitting. Built in cooking appliances include a double eye level electric oven and a gas hob with an extractor over whilst integrated appliances include a dishwasher, fridge/freezer and microwave. A double glazed window overlooks the side elevation, there is recessed lighting to the ceiling and a central heating radiator.Rear LobbyWith a composite door providing access to the rear garden and having recessed lighting, a double glazed window and a central heating radiator.UtilityHaving under bench space for the inclusion of a washing machine, a tiled floor and shelving for storage.Guest Cloaks/wcEquipped with a low level wc and a wall mounted hand wash basin. The room has a tiled floor and a central heating radiator.First Floor LandingA spacious landing with a double glazed window, a central heating radiator and a continuation of the staircase to the second floor.Bedroom One (4.82m x 2.79m)A generous double bedroom positioned to the front aspect of the property with a double glazed window with traditional style decorative panel surrounds taking in the fantastic views and a central heating radiator.Bedroom Two (3.67m x 2.59m)The second double bedroom has a central heating radiator, recessed lighting and a double glazed window to the front with traditional style decorative panel surrounds and which takes in the fantastic views.Bedroom Three (2.77m x 2.66m)Positioned to the rear aspect of the property with a double glazed window with traditional style decorative panel surrounds. The room has a central heating radiator, a built in cupboard and is currently used as a home office by our clients.Bathroom (2.7m x 2.68m)A stunning bathroom positioned to the rear aspect of the property with a double glazed window and equipped with a panelled bath, low level wc, pedestal hand wash basin and a double shower enclosure with a mains fed rainfall shower over. The room has part tiled walls, recessed lighting, a central heating radiator and a chrome ladder style central heating towel warmer.Second FloorThe staircase from the first floor provides access to the fourth bedroom.Bedroom Four (6.64m x 5.45m)An outstanding, spacious dual aspect bedroom with a double glazed dormer window to the front and rear elevations and offering amazing views. The room has two central heating radiators and recessed lighting.ExternalAn extremely generous garden lies to the front, partially laid to lawn, part gravelled and having a raised decked sun terrace, ideal for outside dining and entertaining. A gate to the side provides access to the rear where there is a walled courtyard with outside tap, a paved patio area and a raised planted bed. Steps lead up to the two single garages and to the bin storage area.GaragesTwo single garages provide for off street parking, both of which are accessed via up and over garage doors. Both garages have a double glazed window. A lower level to the garage is currently used as a workshop and has its own entrance and a window.TenureSarah Mains Residential have been advised by the vendor that this property is freehold, although we have not seen any legal written confirmation to be able to confirm this. Please contact the branch if you have any queries in relation to the tenure before proceeding to purchase the property.
.png)
Presented by:
Sarah Mains, Low Fell
4 Beaconsfield Road, Gateshead, Newcastle Upon Tyne
0191 686 7194












































