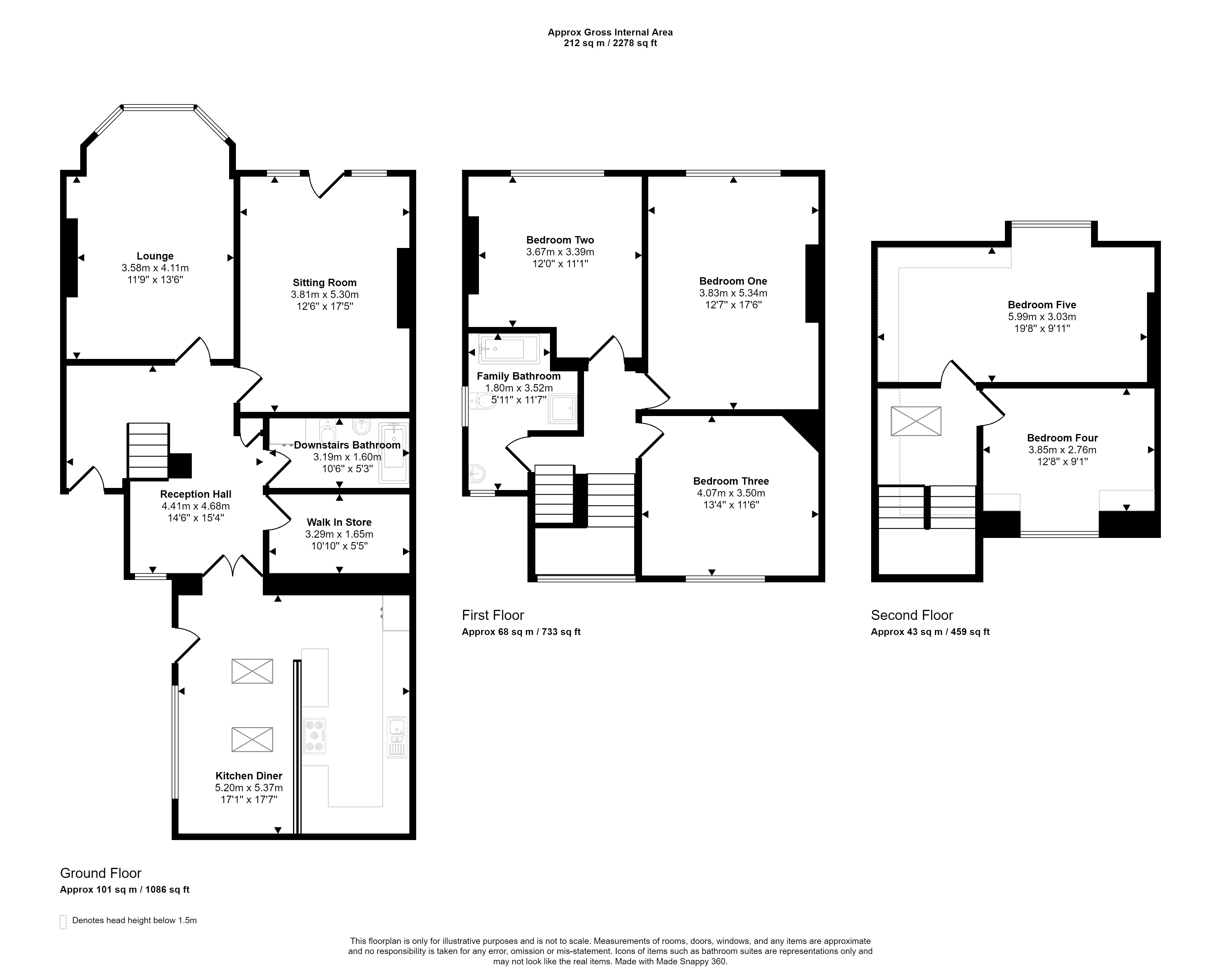5 bed semi detached house for sale Durham Road, Low Fell, Gateshead NE9
£470,000 Letting fees
Key info
- Status: For sale
- Type: Semi detached house
- Bedrooms: 5
- Receptions: 3
- Area: Durham Road, Gateshead, Tyne & Wear
Price changes
| -4.0% | £470,000 | one month ago |
| -3.9% | £490,000 | 2 months ago |
| -3.7% | £510,000 | 2 months ago |
| -3.6% | £530,000 | 4 months ago |
| £550,000 | 5 months ago |
Full description
SummaryRarely available, this spacious five bedroom semi detached house is ideally suited to a family, located on the popular Durham Rd close to all local amenities, including shopping, restaurants, bars and regular bus routes into Newcastle, Gateshead, Chester Le Street and Durham, plus easy access to the A1M for excellent commuting links. This fabulous property has many great features, which need to be seen to be appreciated, but do include gas central heating, UPVC double glazing with many stained glass features, a stunning hallway and gardens. The accommodation comprises of a reception hall with spindle staircase leading to the first floor, downstairs bathroom, walk in storage cupboard, lounge, sitting room, dining room and kitchen. The half landing has a stained glass window looking toward the full landing which accesses three bedrooms and family bathroom. The top floor has two further bedrooms. Externally there is an enclosed rear garden and a garden area to the front.This is a must see property with internal inspection essential. To view please contact the Low Fell office on .Council Tax Band: ETenure: FreeholdReception HallFront door with stained glass window, spindle staircase, radiator, UPVC double glazed window, stained flooring, walk in storage cupboard with space for an automatic washing machine and storage cupboards.LoungeWith cast iron fire with tiled inlay set to a period wooden fire surround and slate type hearth, archway leading to the three sided bay window overlooking the garden, three radiators, stained flooring, period ceiling rose and coving.Sitting RoomCast iron fire with tiled inlay and hearth to period wooden fire surround, UPVC double glazed door and window panels with stained glass overlooking rear garden, three radiators, stained flooring. Period ceiling rose and coving.Kitchen And Dining RoomThe kitchen area is fitted in white gloss wall and base units, with space for a gas cooking range, integrated dishwasher, partition leading to the dining room with a radiator, sky light, UPVC double glazed window and door leading to the front garden.Downstairs BathroomPanelled bath with mains fed shower over, WC, wash basin, chrome heated towel rail.Half LandingUPVC double glazed stained glass window.Bedroom OneTwo UPVC double glazed windows, radiator, period ceiling rose and coving, cast iron fire with tiled inlay.Bedroom TwoTwo UPVC double glazed windows, radiator, cast iron fire surround with tiled inlay, period coving and ceiling rose.Bedroom ThreeUPVC double glazed window, radiator, cast iron fire surround radiator.BathroomFour piece suite comprisin of a tiled panelled bath, shower cubicle, wash basin, WC tiled walls and floor, two UPVC double glazed windows.LandingWith sky light.Bedroom FourUPVC double glazed dormer window, radiator.Bedroom FiveUPVC double glazed dormer window, radiator.ExternalFront area with steps down to the front door and kitchen door. The rear has a lawned garden set to borders and patio area.
.png)
Presented by:
Pattinson - Low Fell
425 Durham Road, Low Fell
0191 490 6093











































