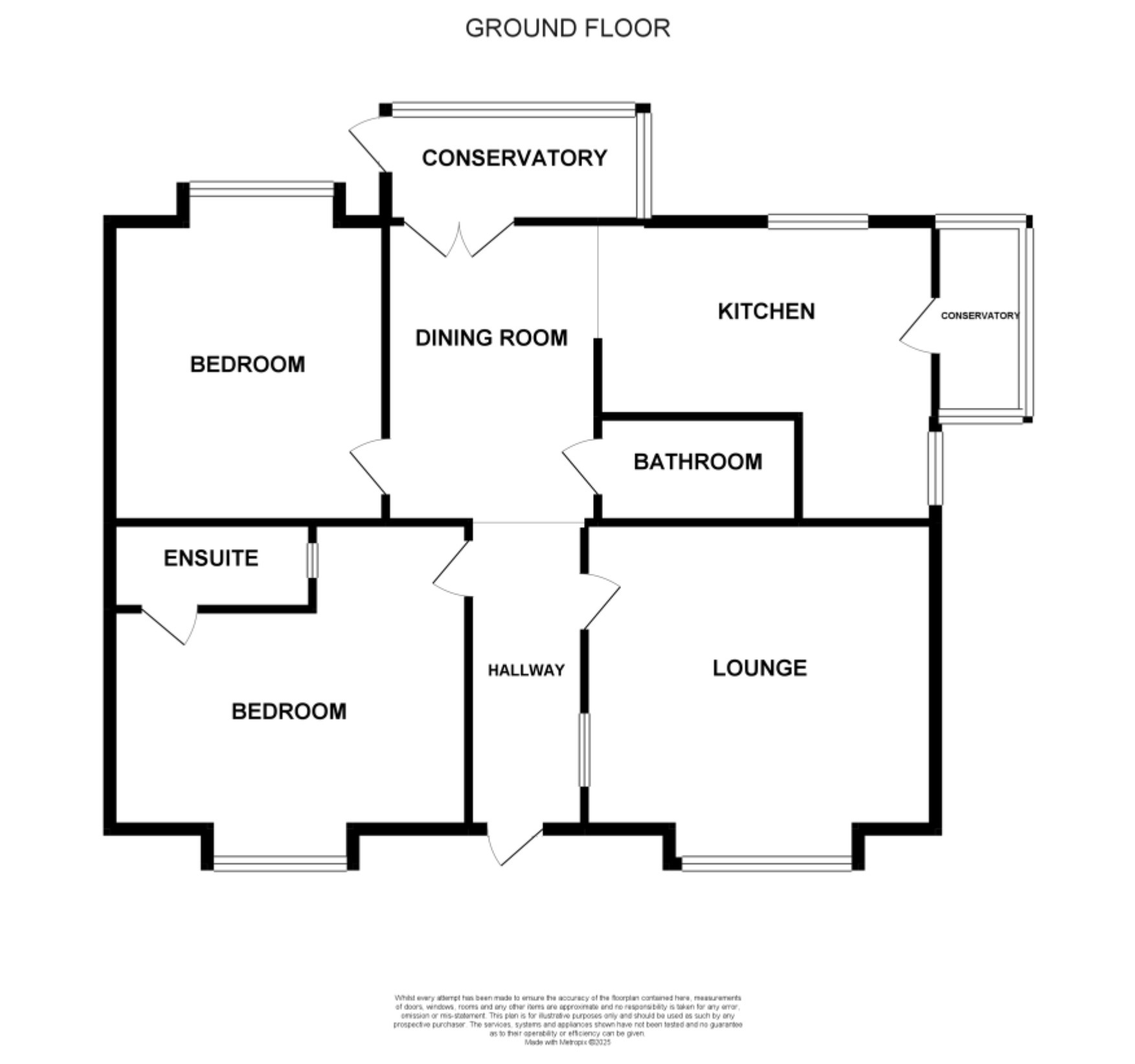2 bed semi detached bungalow for sale Clennell Avenue, Hebburn, Tyne And Wear NE31
£230,000 offers in region of Letting fees
Key info
- Status: For sale
- Type: Semi detached bungalow
- Bedrooms: 2
- Receptions: 1
- Bathrooms: 1
- Area: Clennell Avenue, Hebburn, Tyne & Wear
Price changes
| £230,000 | 23 days ago |
Full description
Clennell Avenue, HebburnSituated on the sought-after Clennell Avenue in Hebburn, this two-bedroom semi-detached bungalow offers an excellent opportunity for buyers seeking a comfortable, low-maintenance home in a popular and well-connected area.At the heart of the bungalow is a spacious living room, filled with natural light and providing ample space for both relaxing and entertaining. The conservatory, a standout feature of the home offers an additional, versatile living space that overlooks the garden. Whether used as a dining area, sunroom, or home office, it’s a perfect spot to enjoy the outdoors from the comfort of indoors.The kitchen is well-sized and practical, with plenty of cupboard space and room for appliances. While fully functional, it also presents an opportunity for modernisation, allowing new owners to personalise the space to their own taste and requirements.There are two comfortable double bedrooms, both of which offer generous proportions and flexibility for various furniture layouts. The bathroom benefits from a WC, wash basin and shower cubicle.To the rear, the property enjoys a low maintenance garden, a peaceful outdoor space perfect for relaxing or light gardening.Situated in a prime location, within walking distance to the beautiful Hebburn park and Hebburn town centre with bus routes, supermarkets and Hebburn Metro with links to Newcastle and South Shields.This property represents a fantastic opportunity for a variety of buyers, including downsizers, first-time buyers, or investors. With spacious accommodation, a desirable location, and no upper chain, early viewing is strongly recommended to appreciate all that this lovely bungalow has to offer. Call today to secure your viewing!PorchFeatures: Via UPVC double glazed door, UPVC double glazed window.HallwayFeatures: Radiator, access to loft.Lounge (4.22 x 3.87)Features: Coving to ceiling, UPVC double glazed bay window, radiator, feature fireplace.Bedroom One (4.22 x 3.88)Features: UPVC double glazed window, radiator, coving to ceiling.Ensuite (2.08 x 1.17)Features: Low level WC, vanity wash basin, shower cubicle, heated towel rail, internal window.Bedroom Two (4.10 x 3.40)Features: UPVC double glazed window, radiator.Dining Room (2.94 x 2.90)Features: UPVC French doors to conservatory, open to kitchen.Kitchen (4.05 x 2.65)Features: UPVC double glazed window x 2, radiator, range of wall and floor units, contrasting work surfaces, plumbing for washing machine, sink with mixer tap and drainer, spotlights to ceiling.Bathroom (2.20 x 1.40)Features: Low level WC, vanity wash basin, shower cubicle, heated towel rail, internal window.Conservatory (3.34 x 1.52)Features: UPVC double glazed window, door to rear.VestibuleFeatures: Storage cupboard.Conservatory (2.65 x 1.35)Features: UPVC double glazed window.Front ExternalFeatures: Driveway.Rear ExternalFeatures: Patio, mature garden.Material Information• Tenure- Freehold• Length of lease- N/A• Annual ground rent amount- N/A• Ground rent review period- N/A• Annual service charge amount- N/A• Service charge review period- N/A• Council tax band – C• EPC - D
.png)
Presented by:
Chase Holmes Estate Agents - Hebburn
73 Station Road, Hebburn
0191 228 6299




















