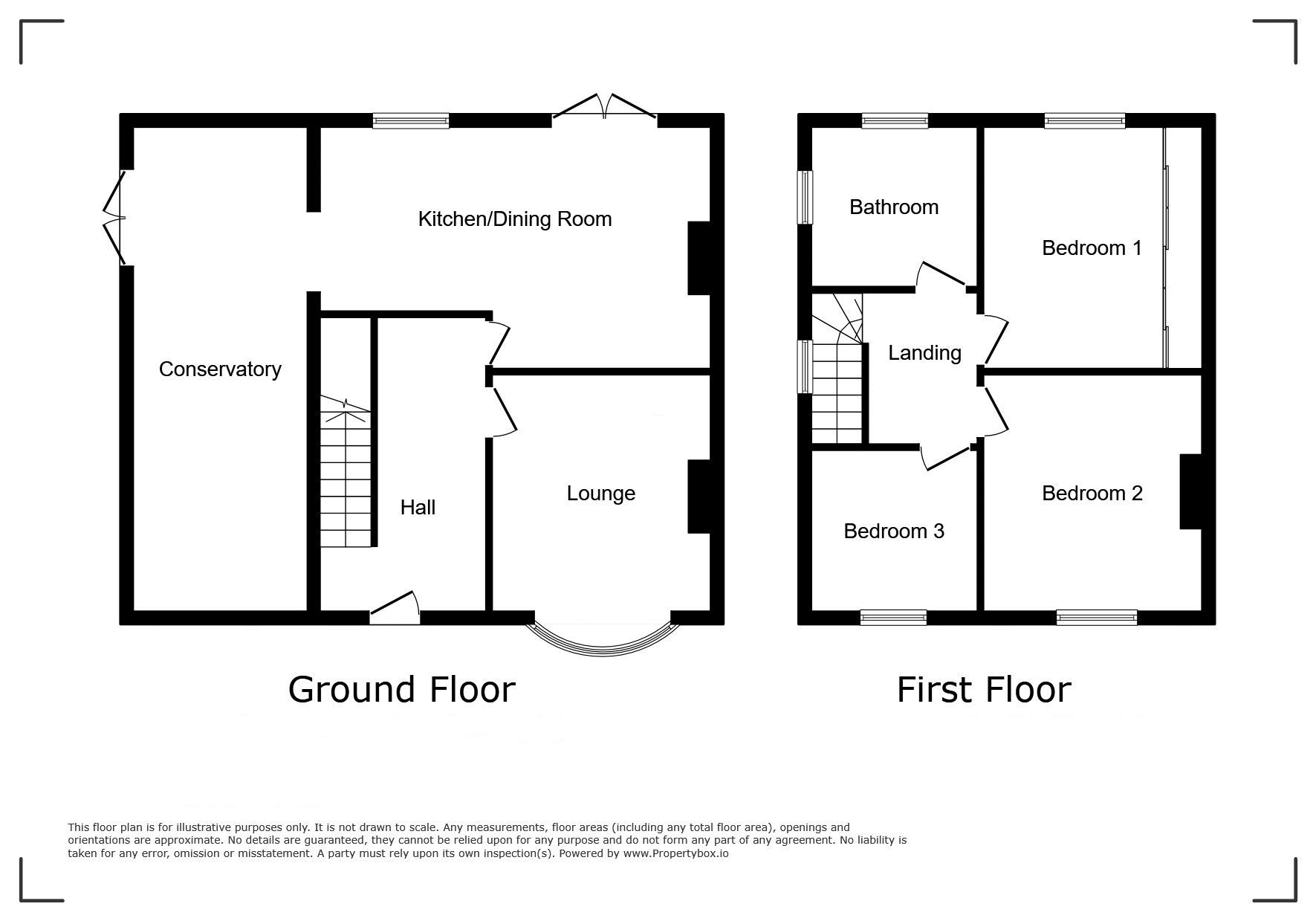3 bed semi detached house for sale Ewbank Avenue, Fenham, Newcastle Upon Tyne NE4
£225,000 Letting fees
Key info
- Status: For sale
- Type: Semi detached house
- Bedrooms: 3
- Receptions: 2
- Bathrooms: 1
- Area: Ewbank Avenue, Newcastle upon Tyne, Tyne & Wear
Price changes
| £225,000 | one month ago |
Full description
Available for sale is this semi detached house located in Fenham. The accommodation to the ground floor briefly comprises of hallway, lounge, dining room, kitchen and conservatory. To the first floor is a landing, three bedrooms and bathroom. Externally, there are gardens to the front, rear and side, driveway accessed from the side and garage.The property is situated close to local public transport routes to and from Newcastle city centre, the MetroCentre, and easy access to the A1 and A69.Early viewing is recommended.Council Tax Band: BEPC Rating: DPrimary services supplyElectricity: MainsWater: MainsSewerage: MainsHeating: GasBroadband: FibreMobile Signal Coverage Blackspot: NoParking: DrivewayThe property benefits from double glazing throughout.MiningThe North East region is famous for its rich mining heritage and therefore it will be beneficial to conduct a mining search. Confirmation should be sought from a conveyancer as to its effect on the property, if any.TenureIt is understood that this property is freehold, but should you decide to proceed with the purchase of this property, the Tenure must be verified by your Legal Adviser.HallwayStairs to first floor landing. Radiator.Lounge (12' 11'' max x 0' 0'' (3.93m x 0.00m))Double glazed bay window to the front. Radiator.Dining Room (11' 8'' max x 13' 3'' (3.55m x 4.04m))French doors to the rear. Radiator. Opens into kitchen.Kitchen (10' 8'' x 8' 8'' (3.25m x 2.64m))Double glazed window to the rear. Plumbed for dishwasher. Electric oven. Electric hob. Extractor hood. Plumbed for washing machine. One and a half bowl sink/drainer.Conservatory (8' 10'' x 17' 10'' (2.69m x 5.43m))French doors to the rear. Radiator.First Floor LandingDouble glazed window to the side.Bedroom One (12' 0'' x 11' 0'' max (3.65m x 3.35m))Double glazed window to the front. Radiator.Bedroom Two (12' 3'' x 11' 1'' into wardrobe (3.73m x 3.38m))Double glazed window to the rear. Fitted wardrobe. Radiator.Bedroom Three (8' 5'' x 8' 2'' (2.56m x 2.49m))Double glazed window to the front. Radiator.Bathroom (8' 5'' x 8' 1'' (2.56m x 2.46m))Frosted double glazed windows to the side and rear. "P" shaped bath with shower over. Pedestal wash hand basin. Low level WC. Storage cupboard (housing boiler). Loft access. Spotlights.ExternalGardens to the front, side and rear. Driveway, accessed from the side. Garage.
.png)
Presented by:
Rook Matthews Sayer - Fenham
380 West Road, Newcastle upon Tyne
0191 244 9154


















