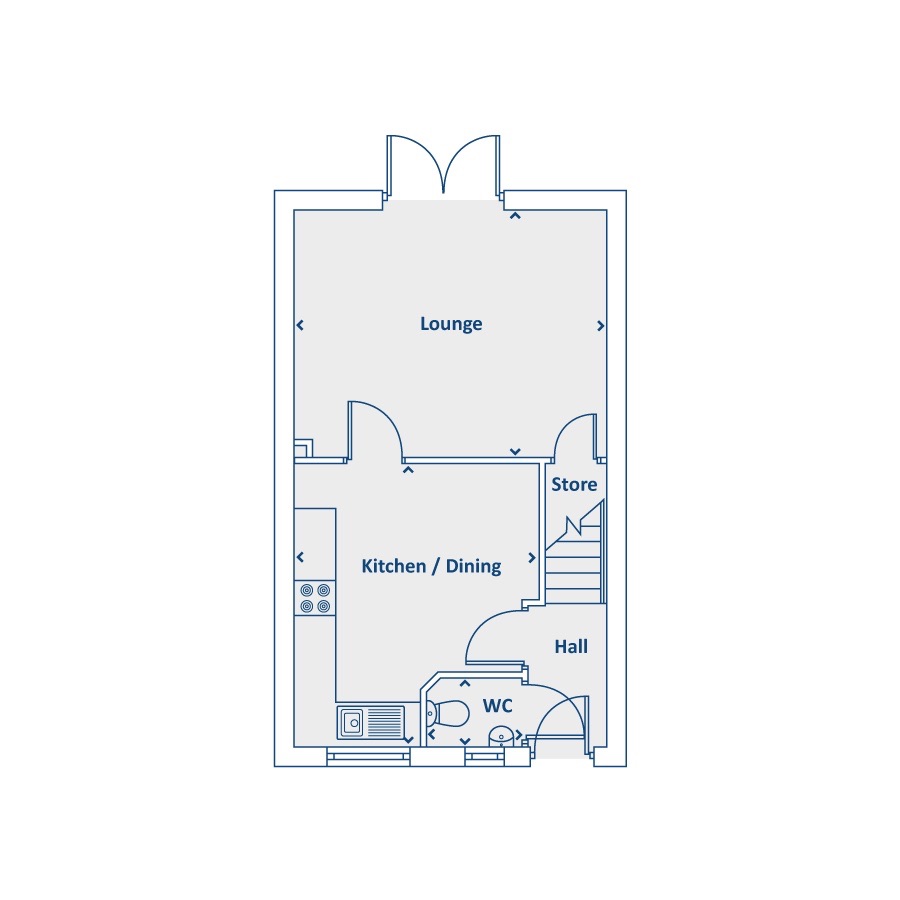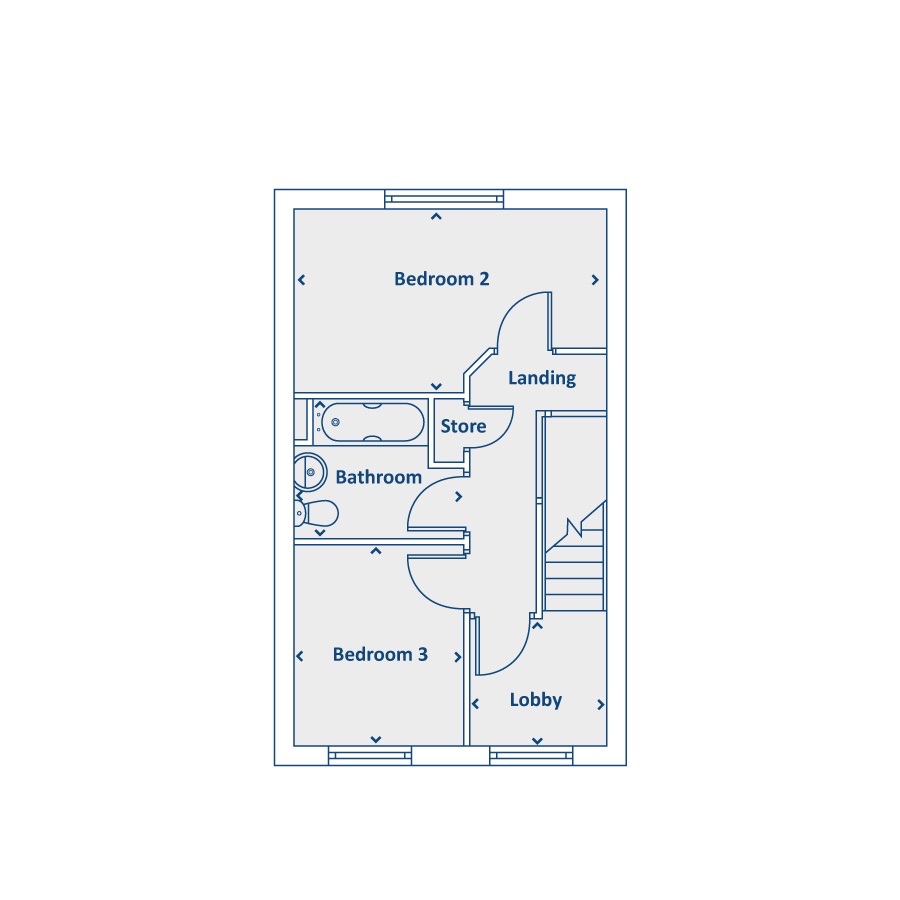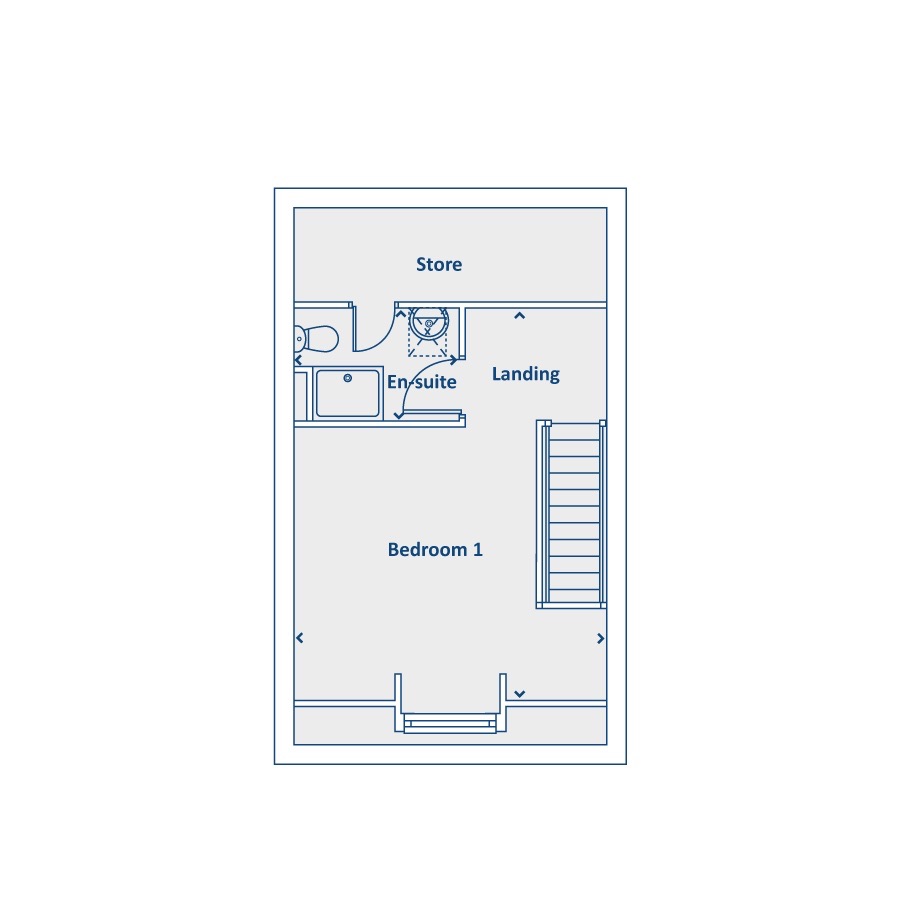3 bed town house for sale Belsay Lane, West Denton, Newcastle Upon Tyne, Tyne & Wear NE5
£225,000 offers over Letting fees
Key info
- Status: For sale
- Type: Town house
- Bedrooms: 3
- Receptions: 1
- Bathrooms: 2
- Area: 21 Belsay Lane, Newcastle upon Tyne, Tyne & Wear
Price changes
| £225,000 | 26 days ago |
Full description
DescriptionWell-presented three bedroom town house set over three floors, the property offers spacious accommodation throughout, modern décor, and three generously sized double bedrooms. Ideal for first-time buyers or growing families. This opportunity is not to be missed!Council Tax Band: CTenure: FreeholdAccessProperty accessed via pathway with well manicured front lawn, pathway provides side access to the property and composite front door with glass panels lead into the entrance hallway.Entrance Hallway(2.07m x 1.06m)Entered via composite door with opaque glass panels. Engineered wood flooring, neutral décor, wall-mounted radiator, pendant ceiling light, under-stair storage, access to WC, kitchen/diner, and stairs to first floor landing.Ground Floor WC(1.43m x 1.00m)Situated to the front. Flooring with half-height panelling to walls and neutral décor. Pendant ceiling light, white WC and wash basin with matte black mixer tap, opaque window with opener, and wall-mounted radiator with thermostatic valve.Kitchen / Diner(4.09m x 3.34m)Engineered wood flooring, two-tone décor, two pendant ceiling lights, wall-mounted radiator with thermostatic valve, and space for dining table and chairs. Fitted with a range of white wall and base units with seamless handles. Integrated Indesit dishwasher and fridge freezer. Space for washing machine. Stainless steel sink with chrome mixer tap. Indesit four-ring gas hob with oven below and extractor above. Double-glazed window with opener to front elevation. Door leading to lounge.Lounge(4.53m x 3.57m)Located to the rear with engineered wood flooring continued. Two-tone décor, pendant ceiling light, wall-mounted radiator with thermostatic valve, and under-stair storage cupboard. Double-glazed French doors provide access to the rear garden.First Floor:Landing(3.80m x 1.92m over stairwell)Engineered wood flooring, neutral décor, pendant ceiling light, wall-mounted radiator with thermostatic valve, and storage cupboard housing switchboard and meters. Doors to all first-floor accommodation.Bedroom 2(4.49m x 2.91m)Positioned to the rear with engineered wood flooring, neutral décor, pendant ceiling light, wall-mounted radiator with thermostatic valve, and large double-glazed window with two openers. Space for large double bed and additional furniture.Bathroom(2.39m x 2.05m)Modern tiled floor and part-tiled walls. White three-piece suite with matte black fixtures, concealed ceiling light, wall-mounted heated towel rail, and opaque side window with opener.Bedroom 3(3.14m x 2.47m)Located to the front with engineered wood flooring, pendant ceiling light, wall-mounted radiator with thermostatic valve, double-glazed window with opener, and space for bed and furniture.Office(1.91m x 1.71m)Engineered wood flooring, neutral décor, pendant ceiling light, wall-mounted radiator with thermostatic valve, and double-glazed front window with opener. Space for desk and chairs. Stairs lead to second-floor master bedroom.Second Floor:Master Bedroom(6.09m x 4.44m over stairwell)Engineered wood flooring, neutral décor, pendant ceiling light, smoke detector, wall-mounted radiator, and double-glazed front window with opener. Space for large double bed and additional furniture. Door to en suite.En-Suite(2.16m x 1.61m)Tiled flooring and shower area. White three-piece suite with chrome fixtures, neutral décor, concealed ceiling light, wall-mounted towel rail, Velux window for ventilation, and large storage cupboard.GardenAccessed via French doors from the lounge. Split-level design with low-maintenance gravel area, pathways leading to front gate, and steps to a raised lawn section enclosed with fencing. Rear gate provides access to driveway and garage.Garage(6.30m x 2.89m)Up-and-over door, space for car, electric car charging point, and driveway parking.
.png)
Presented by:
Wilson Defraine
1 Newbiggin Lane, Westerhope
0191 686 0173

















































