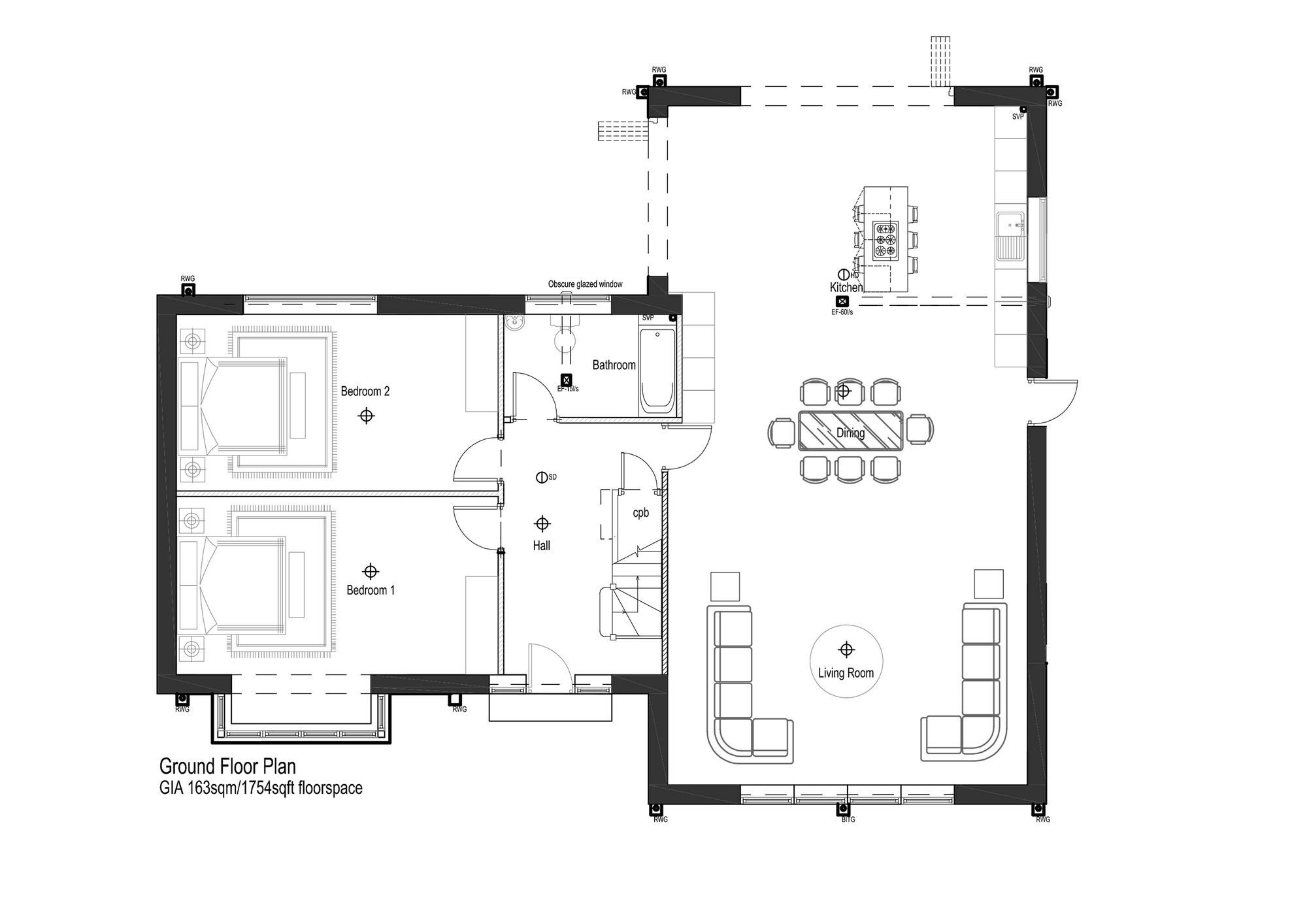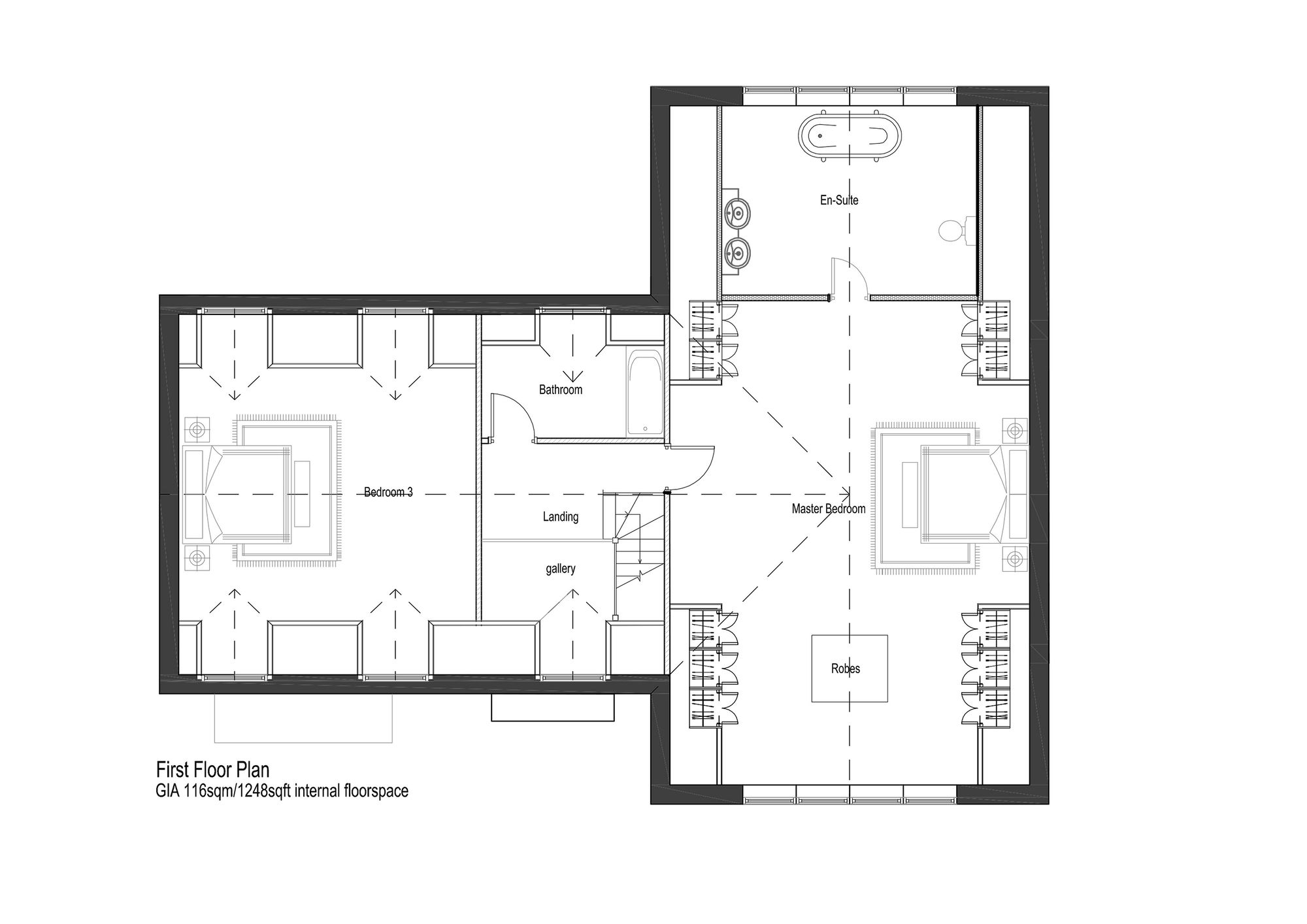4 bed detached bungalow for sale Plot 9, The Pastures, Medburn, Newcastle Upon Tyne NE20
£895,000 guide price Letting fees
Key info
- Status: For sale
- Type: Detached bungalow
- Bedrooms: 4
- Receptions: 1
- Bathrooms: 2
- Area: Plot 9, The Pastures, Newcastle upon Tyne, Tyne & Wear
Price changes
| -3.2% | £895,000 | 2 months ago |
| £925,000 | 9 months ago |
Full description
Accommodation in BriefGround FloorEntrance Hall | Open Plan Kitchen/Dining Room/Living Room | Bathroom | Two Double BedroomsFirst FloorPrincipal Bedroom with En-Suite | Double Bedroom | Family BathroomExternallyDetached Double Garage comprising of an additional living spaceThe Development The Pastures is a fabulous and exclusive new development of four and five-bedroom properties boasting impeccable quality to offer style and convenience for modern family life. The development is nestled in Medburn, an increasingly popular family friendly hamlet on the outskirts of Ponteland, and is within easy reach of local amenities and regional centres. Each property has been thoughtfully designed with the finest standards in mind, with high-specification fixtures and fittings blending perfectly with a neutral and contemporary interior décor.Alongside bespoke joinery, the developers have chosen high quality Neff appliances and carefully considered materials such as Dekton worktops for practicality in mind, and solid wood cottage style interior doors to create striking and tasteful décor. The option to choose aspects of design delivers an opportunity for collaboration between developer and buyer that will create the home of your dreams. There is also the opportunity to acquire an interior design package (details on request) to fulfill your every need.The developers are experts at creating bespoke and luxury homes. The Pastures takes a sustainable approach to development, utilising energy efficient air source heat pumps, heat recovery systems and incredible levels of insulation. Materials have been selected for ease of maintenance, as well as Electric Vehicle charging points for homes that move forward with the future.Plot 9Plot 9 is a stunning, contemporary dormer bungalow, situated on a generous plot within the development. Wienerberger Heathersage blend brickwork with marigold mortar graces the front and rear, contrasting timelessly with a neutral rendered floor to roof glass entrance hall, cascading first impressions in natural light. The ground floor boasts expansive living spaces, highlighted by a striking open-plan kitchen, dining, and living area that spans the full length of the home. On the opposite side, two generously sized double bedrooms are complemented by a beautifully appointed bathroom. The eaves house a luxurious bedroom suite with a dressing area and en-suite bathroom, along with a fourth spacious double bedroom and an additional, thoughtfully designed bathroom.ExternallyA detached double garage offers both convenience and ample space for parking and storage, while also featuring a versatile additional room that can be adapted to suit the needs of the owner. The spacious, fully enclosed garden with timber fencing provides a private and secure area.Local InformationThe Pastures is situated in the picturesque hamlet of Medburn, which is set in a beautiful rural location yet close to amenities. The nearby popular and historic village of Ponteland offers a good range of day-to-day facilities including newsagents, supermarkets such as Waitrose, public houses and wine bars, cafés, critically-acclaimed restaurants and bistros, boutiques and other local businesses together with a wide range of sports clubs and a leisure centre.For schooling Ponteland offers an excellent choice of first, middle and senior schools. In addition, there are a number of private schools in Newcastle. There is a full range of professional services and hospitals as well as cultural, recreational and shopping facilities in Newcastle city centre.For the commuter Ponteland is conveniently located for access to Newcastle and beyond, with the A696 running through the village, and the A1 and A69 close by. Newcastle Central station offers main line services to major UK cities north and south and Newcastle International Airport is also within easy reach.Approximate Mileages Ponteland Village Centre 3.9 Miles | Newcastle International Airport 5.0 Miles | Newcastle City Centre 10.5 Miles | Corbridge 12.5 Miles | Morpeth 14.4 Miles | A1 5.8 MilesServices Mains electricity and water. Air source heat pump central heating with underfloor heating on ground floor.Wayleaves, Easements & Rights of WayThe property is being sold subject to all existing wayleaves, easements and rights of way, whether or not specified within the sales particulars.Agents Note to PurchasersWe strive to ensure all property details are accurate, however, they are not to be relied upon as statements of representation or fact and do not constitute or form part of an offer or any contract. All measurements and floor plans have been prepared as a guide only. All services, systems and appliances listed in the details have not been tested by us and no guarantee is given to their operating ability or efficiency. Please be advised that some information may be awaiting vendor approval.Submitting an Offer Please note that all offers will require financial verification including mortgage agreement in principle, proof of deposit funds, proof of available cash and full chain details including selling agents and solicitors down the chain. To comply with Money Laundering Regulations, we require proof of identification from all buyers before acceptance letters are sent and solicitors can be instructed.
.png)
Presented by:
Finest Properties
Crossways Market Place, Corbridge
01434 745066













