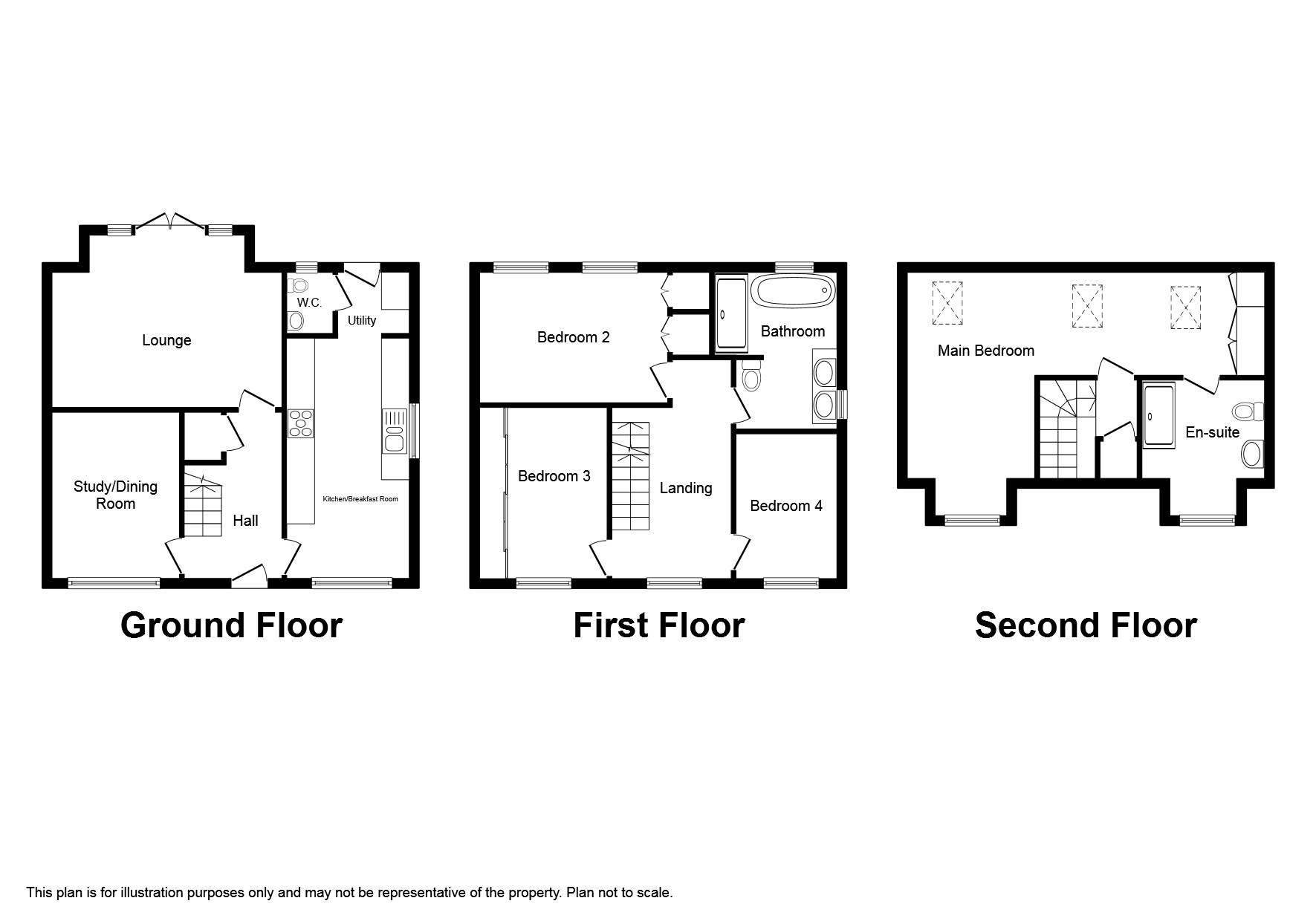4 bed detached house for sale Earlsmeadow, Shiremoor, Newcastle Upon Tyne NE27
£355,000 Letting fees
Key info
- Status: For sale
- Type: Detached house
- Bedrooms: 4
- Receptions: 2
- Area: Earlsmeadow, Newcastle upon Tyne, Tyne & Wear
Price changes
| -2.7% | £355,000 | 8 months ago |
| -2.6% | £365,000 | 9 months ago |
| £375,000 | one year ago |
Full description
SummaryPattinsons are delighted to welcome to the sales market this impressive three storey double fronted detached house superbly appointed offering fantastic spacious family accommodation over three floors. The property is situated in this most popular location within walking distance to transport links and excellent local amenities.Comprising entrance hallway, dining room to the front of the of property, light and airy lounge with French doors rear garden, well appointed fully fitted breakfasting kitchen with a range of wall and floor units, utility room, and downstairs wc, stairs to the first floor landing, bedroom 1 double to the rear of the property with fitted wardrobes, en suite shower room, bedroom 2 medium to the front, bedroom 2 medium to the front of the property, bathroom with white suite, shower attachment, stairs to the top floor, storage cupboard, bedroom 4 large double with fitted wardrobes and en suite shower room. Externally there is a detached garage and driveway for two cars. Good sized rear garden with decked patio area. Wonderful family home. Call now to arrange your viewing! Or Council Tax Band: ETenure: FreeholdHallway (3.51m x 2.34m)Spacious hallway with understair cupboard, radiatorLounge (5.10m x 3.84m)Good sized lounge to the rear of the property with feature fireplace and electric fire, radiators, double glazed windows and doors to the rear garden.Dining Room (3.27m x 2.62m)To the front of the property with double glazed window and radiator.Kitchen (4.83m x 2.77m)Fully fitted with a range of cream wall and floor units integrated double oven, hob and extractor fan, dishwasher, breakfast area with window seat, double glazed windows, radiator, door to the utility room, downstairs wc, door to the rear garden.Wc (1.46m x 1.12m)White suite, wc, wash hand basin, double glazed window, radiatorLanding (4.33m x 2.63m)Spacious landing with double glazed window to the front, radiator and staircase to the top floor.Bedroom 1 (4.16m x 3.03m)Double bedroom to the rear of the property with fitted wardrobes, double glazed window and radiator, door to the en suite shower room.En Suite Shower Room (3.58m x 1.40m)Good sized shower room with double shower cubicle, wash hand basin, wc, part tiling, radiator, double glazed window.Bedroom 2 (2.84m x 2.60m)Medium sized bedroom to the front of the property with double glazed window and radiator.Bedroom 3 (3.29m x 3.32m)Medium sized bedroom to the front of the property with double glazed window and radiator.Bathroom (2.61m x 1.95m)With white suite, shower attachment, part tiling, wash hand basin, wc, double glazed window, radiator.Bedroom 4 (7.33m x 4.57m)Large bedroom to the top floor with velux windows, fitted wardrobes, double glazed window, radiators, door to the en suite shower room.En Suite (2.11m x 1.78m)Double shower cubicle, part tiling, double glazed window, wc, wash hand basin, shelving for storage, radiator.GardenGood sized rear garden with lawn and borders, patio area, decked area, side gate to the garage.
.png)
Presented by:
Pattinson - Whitley Bay
189a Park View, Whitley Bay
0191 490 6088
























