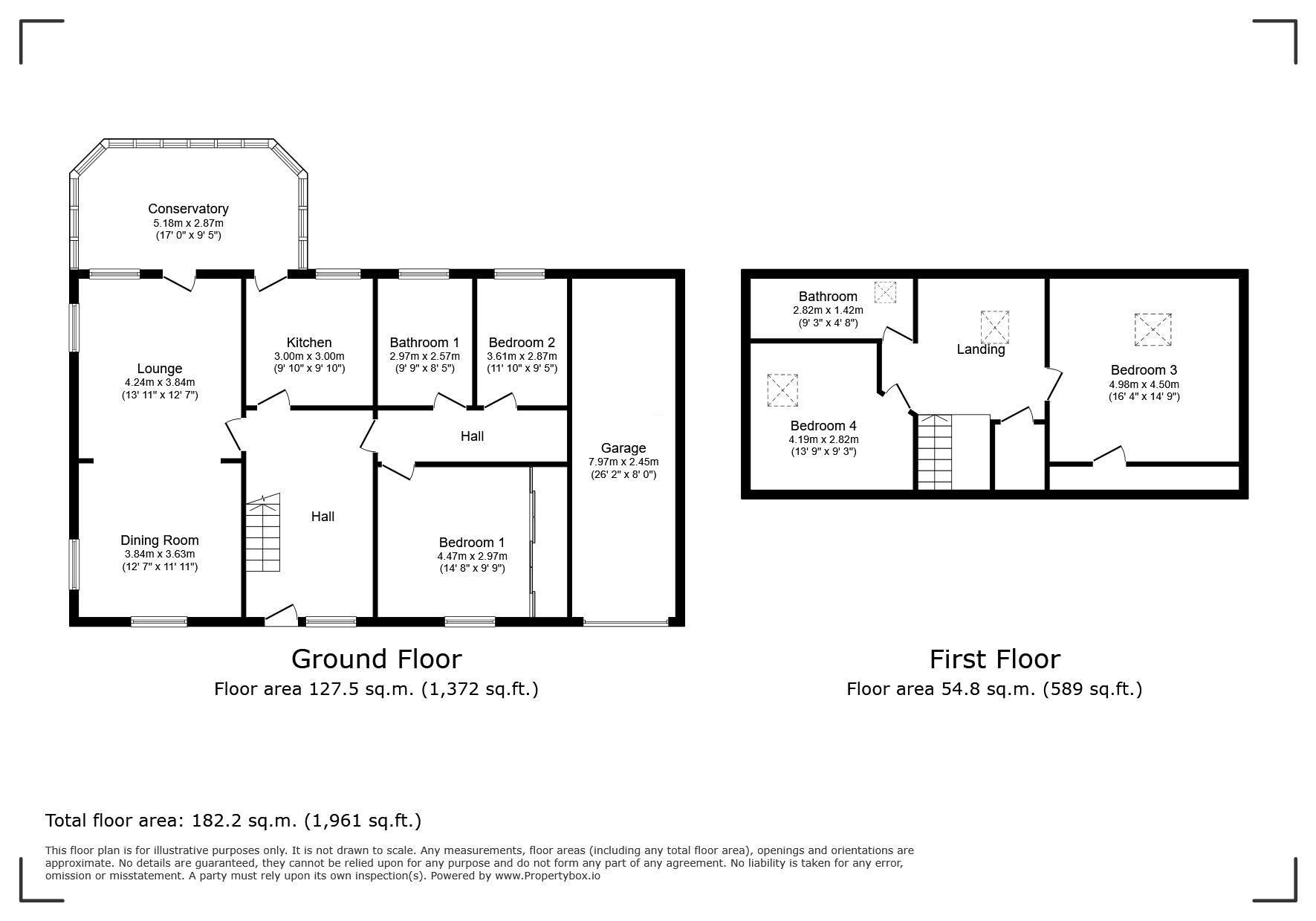4 bed detached house for sale Moorside North, Fenham, Newcastle Upon Tyne NE4
£500,000 offers over Letting fees
Key info
- Status: For sale
- Type: Detached house
- Bedrooms: 4
- Receptions: 3
- Bathrooms: 2
- Area: Moorside North, Newcastle upon Tyne, Tyne & Wear
Price changes
| £500,000 | one month ago |
Full description
Introducing this spacious, four-bedroom detached bungalow available for sale, set in the much sought after residential area of Fenham. Built to a high standard, this property boasts of excellent accommodation spread across two floors and is in good condition.The property features a large lounge that seamlessly opens into an elegant dining room, providing ample space for entertainment. The two reception rooms serve as the heart of the home, offering comfortable living spaces. The property also benefits from a modern kitchen, equipped to cater to all your culinary needs.The four bedrooms are an impressive element of this house, two of which feature built-in wardrobes, providing ample storage space and lending an organised look to the rooms. The property also includes two well-maintained bathrooms, ensuring convenience for all residents.Additional features include a conservatory, providing a tranquil space to enjoy the natural light and views of the garden. The property is surrounded by well-kept gardens to the front, side, and rear, offering an ideal outdoor space for relaxation or social gatherings.For those with vehicles, the property benefits from a garage and a driveway, addressing all your parking needs. This delightful bungalow combines comfort and convenience, making it an ideal choice for any potential buyer looking for a property in Fenham. The charming locale, combined with the property's well-designed layout, creates a home that is both welcoming and functional.The accommodation to the ground floor briefly comprises of hallway, lounge, dining room, kitchen, conservatory, garage. Two bedrooms and bathroom. To the first floor is a landing, two bedrooms and bathroom. Externally, there is a driveway, garage and gardens to front, side and rear.The property is situated close to local public transport routes to and from Newcastle city centre, the MetroCentre, and easy access to the A1 and A69.Early viewing is recommended.Council Tax Band: EEPC Rating: TbcPrimary services supplyElectricity: MainsWater: MainsSewerage: MainsHeating: GasBroadband: FibreMobile Signal Coverage Blackspot: NoParking: DrivewayThe property benefits from double glazing throughout.MiningThe North East region is famous for its rich mining heritage and therefore it will be beneficial to conduct a mining search. Confirmation should be sought from a conveyancer as to its effect on the property, if any.Restrictions and rightsListed? NoConservation Area? NoRestrictions on property? NoEasements, servitudes or wayleaves? NoPublic rights of way through the property? NoRisksFlooding in last 5 years: NoRisk of Flooding: Zone 1Any flood defences at the property: NoCoastal Erosion Risk: LowKnown safety risks at property (asbestos etc…): NoBuilding worksAny known planning permissions or proposals in the immediate locality: NoOutstanding building works at the property: NoAccessibilityThis property has no accessibility adaptations.TenureIt is understood that this property is freehold, but should you decide to proceed with the purchase of this property, the Tenure must be verified by your Legal Adviser.Hallway (13' 6'' x 12' 10'' (4.11m x 3.91m))Stairs to first floor landing. Radiator. Door to garage.Lounge (12' 7'' x 11' 11'' (3.83m x 3.63m))Double glazed window to the front. Double glazed window to the side. Radiator. Opens into dining room.Dining Room (13' 11'' x 12' 7'' (4.24m x 3.83m))Double glazed window to the side. Door to conservatory.Kitchen (9' 10'' x 9' 10'' (2.99m x 2.99m))Double glazed window to the rear. Electric oven. Gas hob. Extractor hood. Inset sink. Door to the conservatory. Door to the rear.Conservatory (17' 0'' x 9' 5'' (5.18m x 2.87m))French door to the rear. Radiator.Bedroom One (14' 8'' into wardrobe x 9' 9'' (4.47m x 2.97m))Double glazed window to the front. Fitted wardrobe. Radiator.Bedroom Two (11' 10'' x 9' 5'' (3.60m x 2.87m))Double glazed window to the rear. Fitted wardrobe. Radiator.Bathroom (9' 9'' x 8' 5'' (2.97m x 2.56m))Two frosted double glazed windows to the rear. Shower cubicle. Free standing bath. Vanity wash hand basin. Low level WC. Heated towel rail.GarageDoor to outhouse.First Floor LandingSkylight to the rear. Storage cupboard.Bedroom Three (13' 9'' x 7' 6'' (4.19m x 2.28m))Skylight to the side. Eaves storage.Bedroom Four (16' 4'' x 14' 9'' (4.97m x 4.49m))Skylight. Eaves storage. Radiator.Bathroom (9' 3'' max x 4' 8'' (2.82m x 1.42m))Skylight to the rear. Panelled bath. Pedestal wash hand basin. Low level WC.ExternalDriveway. Gardens to the front, rear and side.
.png)
Presented by:
Rook Matthews Sayer - Fenham
380 West Road, Newcastle upon Tyne
0191 244 9154

























