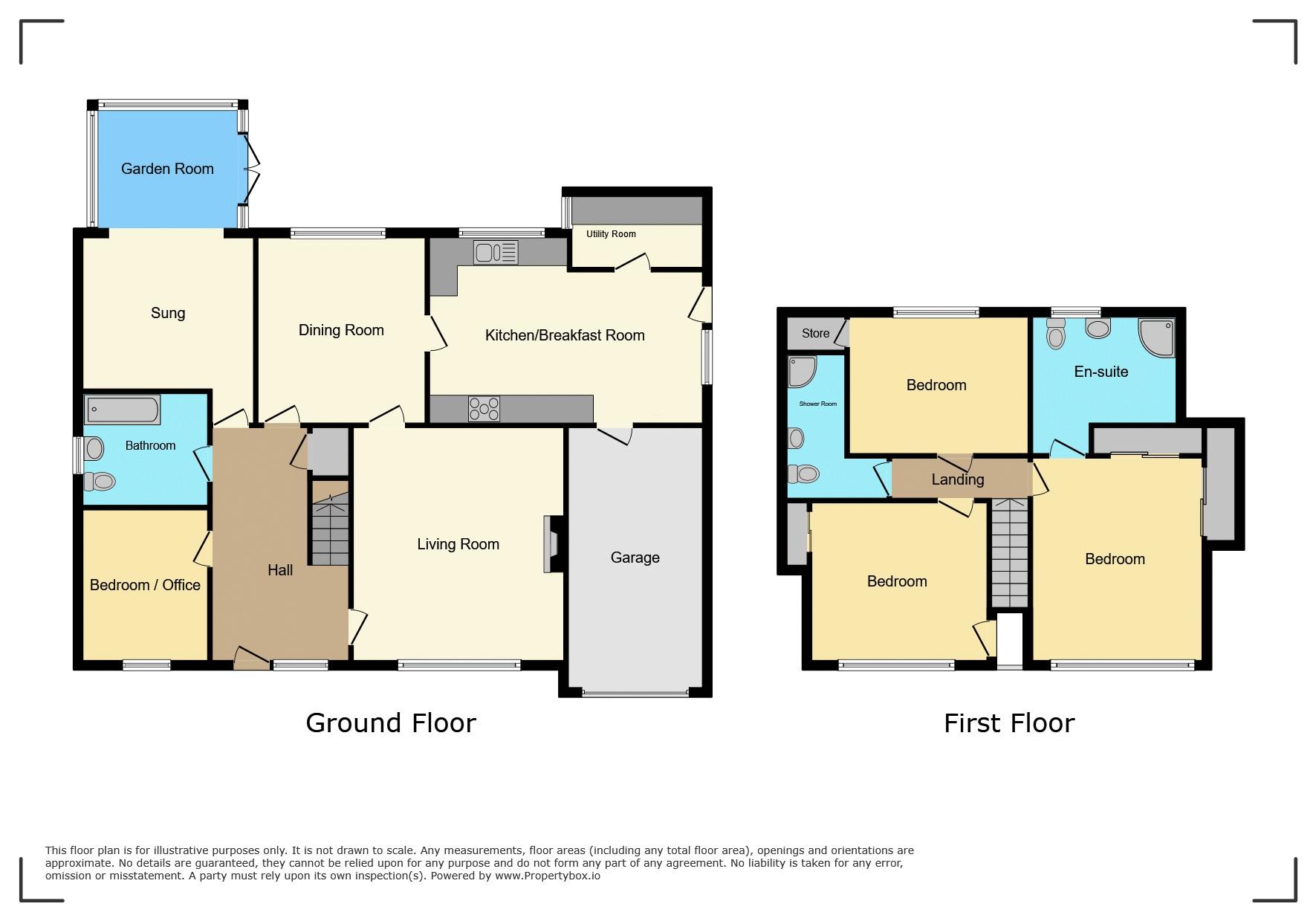4 bed detached house for sale Western Way, Darras Hall, Ponteland NE20
£725,000 Letting fees
Key info
- Status: For sale
- Type: Detached house
- Bedrooms: 4
- Receptions: 4
- Bathrooms: 3
- Area: Western Way, Newcastle upon Tyne, Tyne & Wear
Price changes
| £725,000 | 2 days ago |
Full description
This neutrally decorated detached house offers spacious living across a desirable layout, ideally suited for families. Situated in a sought-after location, on the edge of Darras Hall, with access to public transport links and excellent local amenities, the property makes for convenient and comfortable family life.The generous accommodation includes three well-proportioned reception rooms. The main living room features large windows drawing in natural light, a fireplace with a living flame gas fire, and a log burner style finish. The dining room, with views toward the garden, connects directly to the kitchen, providing a seamless entertaining space. There is also a welcoming TV snug which opens onto a sun room with direct access to the large west-facing garden, perfectly suited for outdoor gatherings or relaxation among mature trees.The modern kitchen is equipped with a dining area, utility room, and enjoys abundant natural light with garden outlooks, creating a pleasant place for daily living. Four double bedrooms are offered, including a ground floor double bedroom for added flexibility. The master bedroom benefits from built-in wardrobes, ample storage, and an en-suite bathroom with a heated towel rail and en suite shower room. The remaining bedrooms also feature built-in wardrobes, and there is an additional shower room on the first floor with a heated towel rail. A third ground floor bathroom provides further convenience.With an EPC rating of D and situated in council tax band F, this family home combines generous interiors with impressive outdoor space, while being conveniently positioned for everything needed for modern family living.Ground Floor:Living Room: 16'01'' x 15'01'' (into alcove) - 4.90m x 4.59mDining Room: 12'04'' x 12'00'' - 3.76m x 3.66mSnug: 12'01'' x 12'04'' - 3.68m x 3.76mSun Room: 8'09'' x 9'07'' - 2.67m x 2.92mKitchen / Diner: 19'04'' (max) x 12'10'' (max) - 5.89m x 3.91mUtility Room: 8'09'' x 6'00'' - 2.67m x 1.83mBedroom: 10'10'' - 9'00'' - 3.30m x 2.74mBathroom: 8'00'' x 8'11'' - 2.44m x 2.72mFirst Floor:Bedroom: 14'10'' (+wardrobes) x 12'05'' (+wardrobes) - 4.52m x 3.78mEn-suite: 9'04'' x 10'03'' - 2.84m x 3.12mBedroom: 10'11'' x 12'07'' (+wardrobes) - 3.33m x 3.84mBedroom: 9'08'' x 12'11'' (+wardrobes) - 2.95m x 3.94mShower Room: 10'03'' x 8'06'' - 3.12m x 2.59mPrimary services supplyElectricity: MainsWater: MainsSewerage: MainsHeating: Mains gasBroadband: AdslMobile Signal Coverage Blackspot: NoParking: Garage/DrivewayMiningThe North East region is famous for its rich mining heritage and therefore it will be beneficial to conduct a mining search. Confirmation should be sought from a conveyancer as to its effect on the property, if any.TenureFreehold – It is understood that this property is freehold, but should you decide to proceed with the purchase of this property, the Tenure must be verified by your Legal Advisercouncil tax band: FEPC rating: DP00007458.sd.sd.15/9/25.V.1
.png)
Presented by:
Rook Matthews Sayer - Ponteland
Ash House, Bell Villas, Ponteland
01661 697874












































