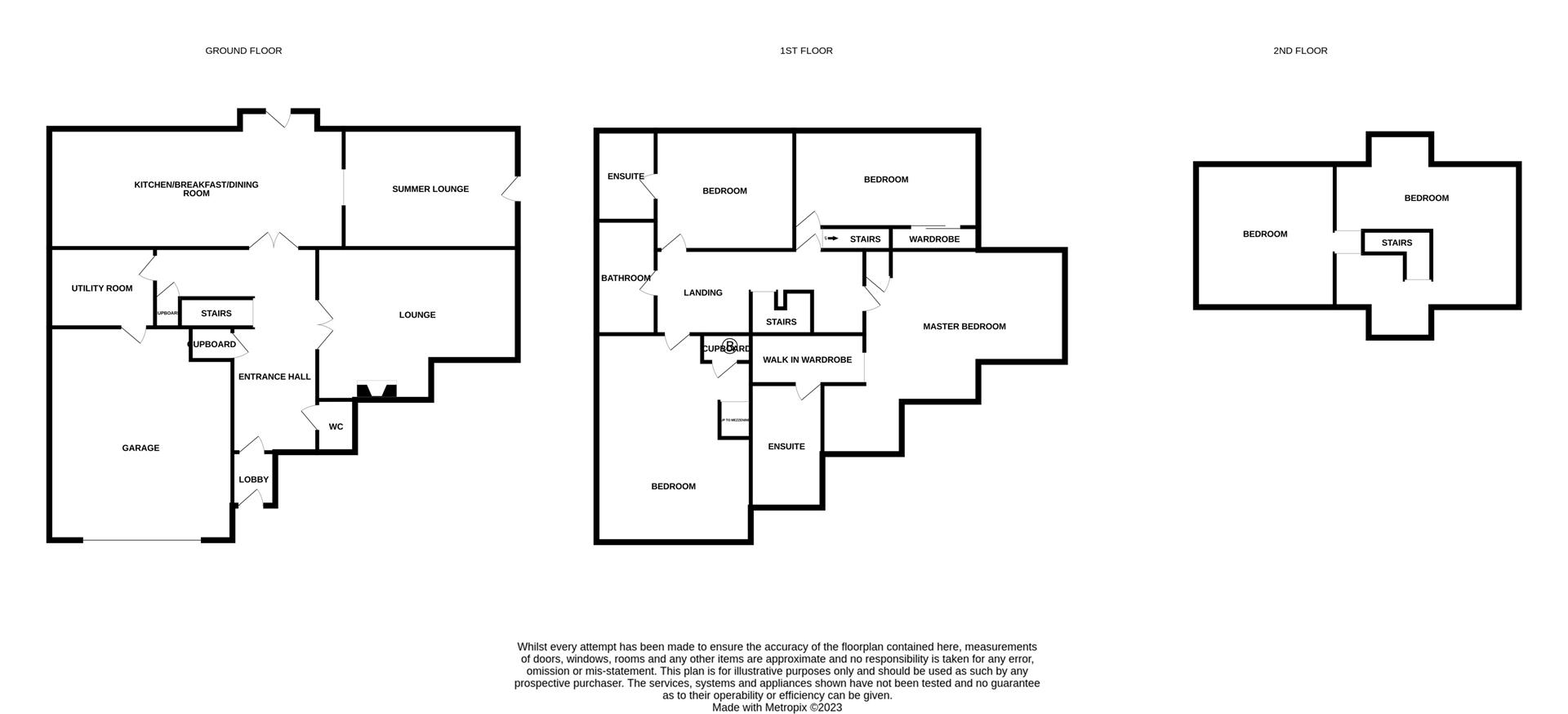5 bed detached house for sale Runnymede Road, Darras Hall, Newcastle Upon Tyne, Northumberland NE20
£1,395,000 guide price Letting fees
Key info
- Status: For sale
- Type: Detached house
- Bedrooms: 5
- Receptions: 2
- Bathrooms: 3
- Area: Runnymede Road, Newcastle upon Tyne, Tyne & Wear
Price changes
| -6.6% | £1,395,000 | one month ago |
| £1,495,000 | one year ago |
Full description
A fabulous 5 bedroom detached house with beautiful landscaped gardens and a stream, in this highly desirable location. With superbly proportioned family accommodation over 3 floors, underfloor heating and numerous other features, this property is accessed via electric gates with video entry. The Entrance Hall leads to the Reception Hall with limestone flooring and cloaks cupboard. The Cloakroom/WC has a Villeroy & Boch suite. The 19' Sitting Room has a gas fired stove with rustic brick fireplace. The 19' Lounge has an inset living flame gas fire and fitted display shelving. Double doors open to the 22' Conservatory, with 2 sets of French doors to the garden. The 30' Breakfasting Kitchen is superbly fitted with hand painted wall, base & display units with central island, double bowl sink unit, granite work surfaces with breakfast table, split level twin Miele ovens, 5 ring gas hob, integral dishwasher, American style fridge/freezer, larder and bay with French door to the side. The Utility Room has wall and base units, Belfast sink and door to the side. Stairs lead from the hall to the First Floor Landing. Bedroom 1 enjoys a lovely aspect over the gardens and has a well fitted Dressing Room and En Suite Shower/WC with wc, bidet, wash basin with storage under, free standing bath with shower attachment and double shower with rainhead and hand held showers. The Guest/Bedroom 2 has been refurbished with wc, washstand with wash basin and shower enclosure with rainhead and hand held showers. Bedroom 3 has built in wardrobes and a useful Mezzanine Level. Bedroom 4 has built in wardrobes and a dressing table. The family Bathroom/WC has a wc, washstand with wash basin, roll top bath with shower and shower quadrant with rainhead and hand held showers. There is a spacious room to the Second Floor, with access to Bedroom 5. The Double Garage has an electric door.This property has stunning private gardens with lawn, patio areas, pond, stream and collection of plants and trees.Entrance Hall (1.73m x 1.42m (5'8 x 4'8))Reception Hall (6.40m x 5.08m (max) (21'0 x 16'8 (max)))Cloakroom/Wc (1.75m x 1.27m (5'9 x 4'2))Lounge (6.02m x 4.42m (19'9 x 14'6))Breakfasting Kitchen (9.14m x 4.47m (into bay) (30'0 x 14'8 (into bay)))Family Room (5.97m x 3.71m (19'7 x 12'2 ))Conservatory (6.96m x 3.00m (22'10 x 9'10))Utility Room (3.51m x 2.57m (11'6 x 8'5))First Floor LandingBedroom 1 (5.94m x 4.52m (19'6 x 14'10))Dressing Room (4.47m x 2.97m (14'8 x 9'9))En Suite Shower/Wc (3.76m x 2.36m (12'4 x 7'9))Bedoom 2 (4.42m x 3.91m (14'6 x 12'10))En Suite Shower/Wc (2.79m x 1.93m (9'2 x 6'4))Bedroom 3 (5.56m x 4.93m (18'3 x 16'2))Mezzanine Level (3.73m x 3.61m (12'3 x 11'10))Bedroom 4 (5.72m x 3.25m (max) (18'9 x 10'8 (max)))Bathroom/Wc (3.58m x 1.98m (11'9 x 6'6))Second Floor (5.64m x 4.47m (18'6 x 14'8))Bedroom 5 (4.62m x 4.47m (15'2 x 14'8))Double Garage (6.65m x 5.79m (21'10 x 19'0))
.png)
Presented by:
Goodfellows Estate Agents
11 West Road, Ponteland, Newcastle Upon Tyne
01661 697885










