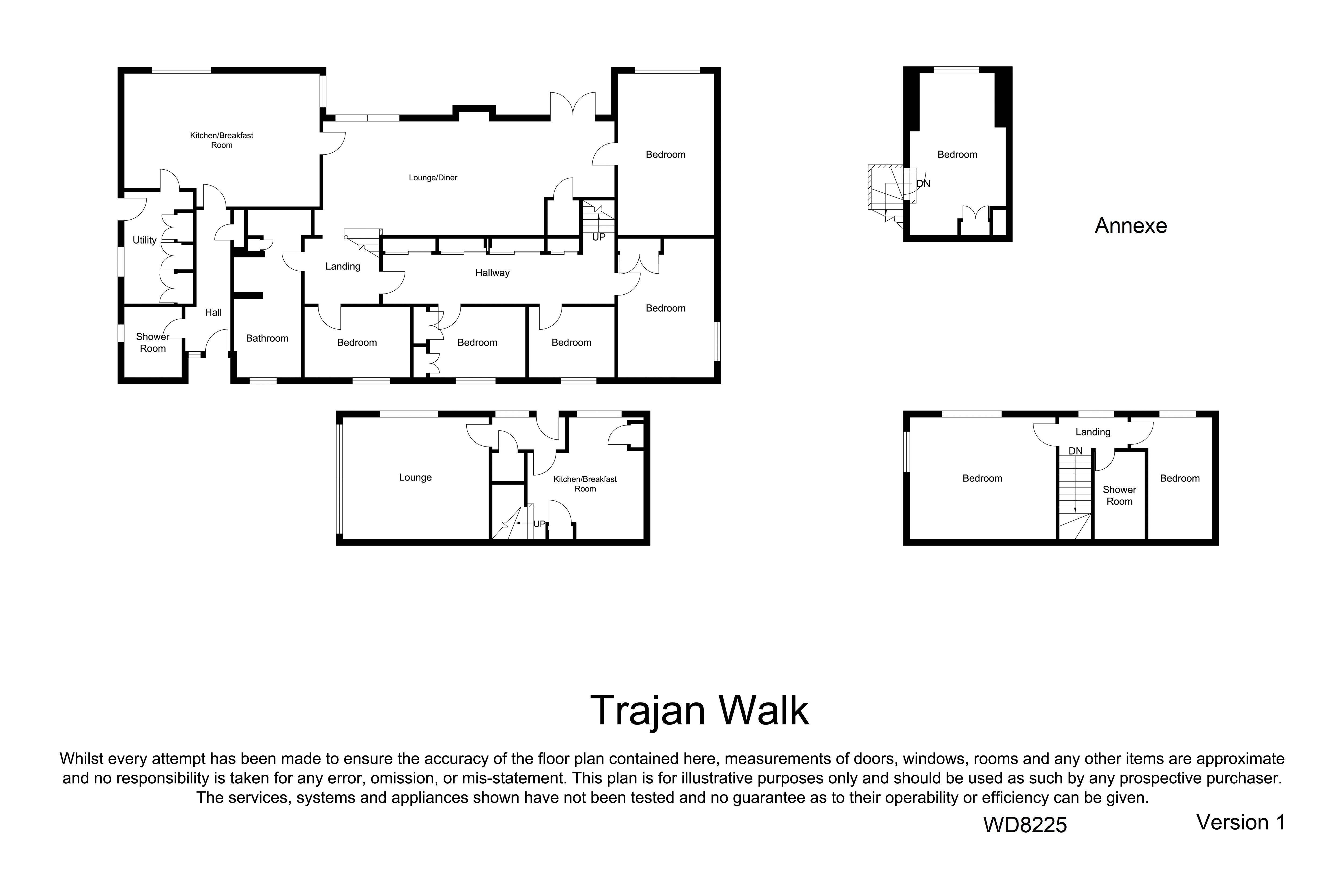5 bed detached house for sale Trajan Walk, Heddon-On-The-Wall NE15
£680,000 Letting fees
Key info
- Status: For sale
- Type: Detached house
- Bedrooms: 5
- Receptions: 1
- Bathrooms: 1
- Area: Trajan Walk, Newcastle upon Tyne, Tyne & Wear
Price changes
| £680,000 | 5 months ago |
Full description
We are delighted to present this outstanding detached dormer bungalow for sale, perfect for families who appreciate space and comfort. The property boasts an impressive five bedrooms, offering ample room for all family members. The master bedroom is particularly noteworthy, featuring a convenient cloakroom/W.C for added privacy and convenience.The heart of this residence is undoubtedly the kitchen. This well-proportioned area is not only functional but also offers a dining space, perfect for family meals and entertaining guests.The property also includes a reception room, which provides access to a tranquil garden. This space is perfect for relaxation and leisure, allowing residents to enjoy the serenity of their private outdoor space.Adding to the property's charm is a separate annexe, a unique feature that could serve a multitude of purposes. This briefly comprises an entrance hall, lounge, kitchen, two bedrooms and shower room/W.C.The family bathroom boasts a drop-in bath and a four-piece bathroom suite, promising a luxurious bathing experience.The property's location is another of its strengths, situated close to public transport links, local amenities, and nearby schools. This strategic location ensures that everything you could need is within a short distance, adding to the convenience of this fantastic home.In conclusion, this distinctive detached dormer bungalow is a wonderful family home that marries space, convenience, and luxury. Indeed, it is a rare opportunity to acquire a property of such calibre.Primary services supplyElectricity: MainsWater: MainsSewerage: MainsHeating: Mains – Gas and wood burner/open fireBroadband: Fibre to premisesMobile Signal Coverage Blackspot: NoParking: Driveway and On Street.MiningThe property is not known to be on a coalfield and not known to be directly impacted by the effect of other mining activity. The North East region is famous for its rich mining heritage and confirmation should be sought from a conveyancer as to its effect on the property, if any.TenureFreehold – It is understood that this property is freehold, but should you decide to proceed with the purchase of this property, the Tenure must be verified by your Legal AdviserEPC rating: Ccouncil tax band: EEntrance HallTiled flooring, storage cupboard and under floor heating.Wet Room/W.CFully tiled with low level W.C, wash hand basin, walk in shower, under floor heating and a double glazed window.Kitchen/Dining Room (19' 9'' Max x 15' 1'' Max (6.02m x 4.59m))Fitted with a range of wall and base units with work surfaces over and upstand, 1 1⁄2 stainless steel sink with mixer tap and drainer, plumbing for dishwasher, gas cooker point with extractor hood over, recessed downlights, tiled flooring, under floor heating and two double glazed windows to the rear.Utility Room (11' 5'' Max x 6' 8'' Max (3.48m x 2.03m))Fitted with a range of wall and base units with work surfaces over, stainless steel sink with mixer tap and drainer, plumbing for an automatic washing machine and space for tumble dryer, under floor heating, central heating boiler and a double glazed window and door to side.Lounge (29' 4'' Max x 16' 8'' Max (11' 1'' Min (3.38m)) (8.93m x 5.08m))Log burner with brick surround and tiled hearth, laminate flooring, two vertical central heating radiators, storage cupboard, recessed downlights, double glazed sliding doors and double glazed patio doors leading to the rear garden.Bedroom (14' 5'' Plus wardrobes x 9' 8'' Max (4.39m x 2.94m))Fitted wardrobes and double doors leading to the rear garden.Inner Hall (8' 9'' Plus wardrobes x 7' 1'' (2.66m x 2.16m))Fitted wardrobes, central heating radiator, recessed downlights and a double glazed window.Cloakroom/W.CFitted with a low level W.C, wash hand basin with tiled splash back and a double glazed window.Bedroom (10' 9'' x 7' 1'' (3.27m x 2.16m))Double glazed window to the side and a central heating radiator.Bathroom/W.CFitted with a four piece white bathroom suite comprising low level W.C with concealed cistern, vanity wash hand basin, walk in shower cubicle, drop is bath with shower mixer tap, chrome heated towel rail, recessed downlights, loft access and a double glazed window to the front.Bedroom/Office (8' 7'' x 7' 2'' (2.61m x 2.18m))Double glazed window to the front and a central heating radiator.Bedroom (11' 9'' x 9' 11'' (3.58m x 3.02m))Double glazed window to the front, central heating radiator, loft access and fitted wardrobes.Bedroom ((Restricted headroom) 16' 1'' x 5' 10'' Plus recess (4.90m x 1.78m))Double glazed window to the front, under floor heating and storage cupboard.ExternallyFront GardenPaved driveway offers parking for up to five cars, making it ideal for families or those who love to entertain.Rear GardenLarge rear garden with lawn and paved seating areas, perfect for outdoor living and enjoying the picturesque surroundings.Separate AnnexHallCentral heating radiator and storage cupboard.Lounge 15' 4'' x 12' 4'' (4.67m x 3.76m)Double glazed window to the side, laminate flooring, central heating radiator, recessed downlights, feature fire and double glazed bifold doors to the front.Kitchen 12' 5'' Max x 12' 1'' Max (3.78m x 3.68m)Fitted with a range of wall and base units with work surfaces over, stainless steel sink with mixer tap and drainer, fridge/freezer, plumbing for an automatic washing machine, wine cooler, electric cooker point with stainless steel extractor hood over, recessed down lights, central heating radiator and double glazed windows to the rear and side.LandingDouble glazed window.Shower room/W.CFitted with a low level w.c, wall mounted wash hand basin, shower cubicle, part tiled walls, tiled flooring, chrome heated towel rail and double glazed skylight.Bedroom 15' 0'' x 12' 5'' (4.57m x 3.78m)Two double glazed windows, double glazed skylight, laminate flooring and a central heating radiator.Bedroom (Restricted headroom) 12' 6'' Max x 6' 8'' Plus recess(3.81m x 2.03m)Two double glazed windows, double glazed skylight, and central heating radiator.
.png)
Presented by:
Rook Matthews Sayer - West Denton
120 Roman Way, West Denton
0191 244 9551






















