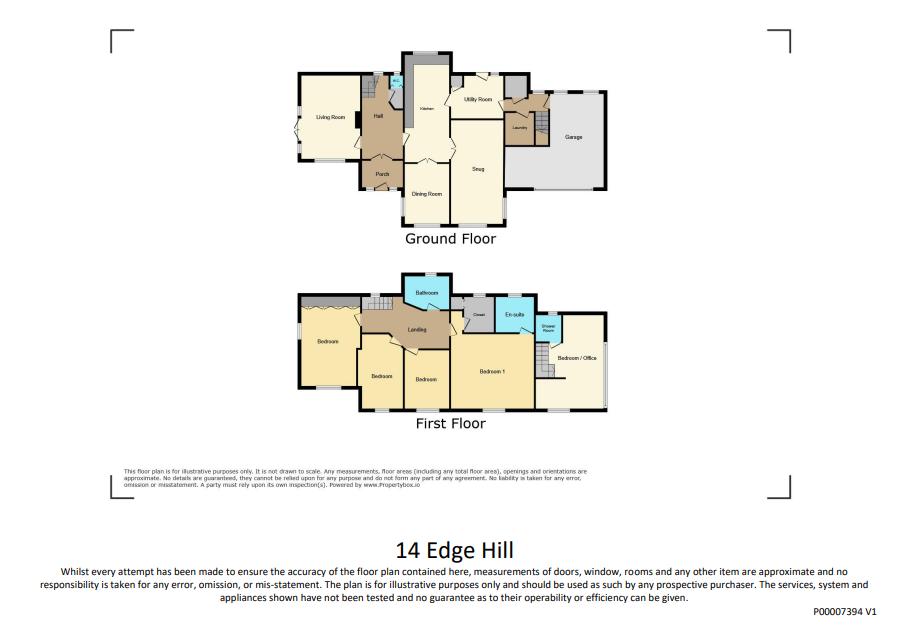5 bed detached house for sale Edge Hill, Ponteland, Newcastle Upon Tyne NE20
£950,000 Letting fees
Key info
- Status: For sale
- Type: Detached house
- Bedrooms: 5
- Receptions: 3
- Bathrooms: 3
- Area: Edge Hill, Newcastle upon Tyne, Tyne & Wear
Price changes
| £950,000 | one month ago |
Full description
This immaculate detached house, offered for sale with no upper chain, is situated on a generous corner plot of approximately 1/3 acre in the heart of Darras Hall—a sought-after location known for its green spaces and excellent local amenities. The property is approached via an impressive carriage driveway with electric gates, providing a secure and welcoming entrance.The home is ideal for families, offering five well-appointed bedrooms. The master bedroom features a spectacular dormer window, a spacious walk-in closet, and an en-suite bathroom, while another bedroom also benefits from an en-suite, vaulted ceiling, and feature window and log burner, making it an excellent guest room or an inspiring home office. Additional bedrooms include a double with built-in wardrobes and dual aspect windows, as well as two further doubles, with fitted storage.Living spaces are both versatile and inviting. There are three reception rooms, including a room with large windows, a fireplace, and direct access to the south west facing lawned garden. A formal dining room provides a perfect setting for entertaining, while a further reception room features a log burner and built-in media unit for relaxed family evenings.The kitchen benefits from generous natural light, a dedicated dining space, a breakfast area, and a useful utility room. With an EPC rating of D, this property blends comfort and practicality within one of the area’s most desirable settings.The expansive south west facing gardens are ideal for enjoying the outdoors, completing this outstanding family home.Reception Room One: 18'00'' x 13'11'' (into alcove) - 5.49m x 4.24mReception Room Two: 20'11'' x 11'11'' - 6.38m x 3.63mReception Room Three: 10'11'' x 11'09'' - 3.33m x 3.58mKitchen: 24'03'' x 10'11'' - 7.39m x 3.33mUtility Room: 9'11'' (max) x 12'09'' (max) - 3.02m x 3.89mW.C.Bedroom One: 17'05'' (max) x 15'11'' - 5.31m x 4.85mEn-suite: 6'02'' x 6'11'' - 1.88m x 2.11mCloset: 6'02'' x 6'00'' - 1.88m x 1.83mBedroom Two / Home Office: 16'08'' (max) x 14'09'' - 5.08m x 4.50mEn-suite: 4'06'' x 5'02'' - 1.48m x 1.57mBedroom Three: 15'10'' (+wardrobes) x 13'11'' - 4.83m x 4.24mBedroom Four: 16'11'' x 11'10'' - 5.16m x 3.61mBedroom Five: 13'11'' x 10'10'' - 4.24m x 3.30mBathroom: 6'08'' x 10'09'' - 2.03m x 3.28mPrimary services supplyElectricity: MainsWater: MainsSewerage: MainsHeating: Mains gasBroadband: FibreMobile Signal Coverage Blackspot: NoParking: Garage/DrivewayMiningThe North East region is famous for its rich mining heritage and therefore it will be beneficial to conduct a mining search. Confirmation should be sought from a conveyancer as to its effect on the property, if any.TenureFreehold – It is understood that this property is freehold, but should you decide to proceed with the purchase of this property, the Tenure must be verified by your Legal Advisercouncil tax band: FEPC rating: DP00007394.sd.sd.15/8/25.V.1
.png)
Presented by:
Rook Matthews Sayer - Ponteland
Ash House, Bell Villas, Ponteland
01661 697874














































