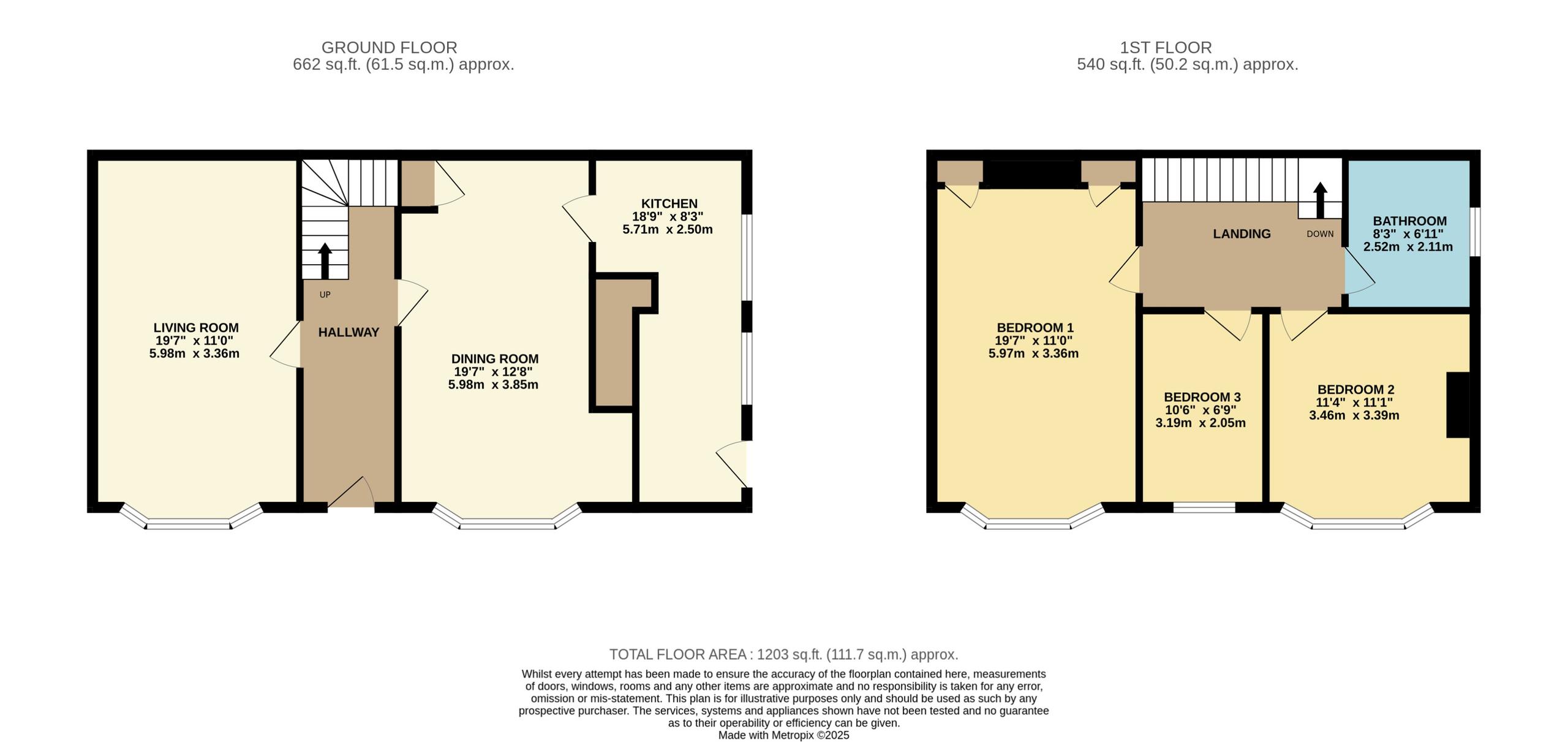3 bed end terrace house for sale Ayres Terrace, North Shields NE29
£230,000 Letting fees
Key info
- Status: For sale
- Type: End terrace house
- Bedrooms: 3
- Receptions: 2
- Bathrooms: 1
- Area: Ayres Terrace, North Shields, Tyne & Wear
Price changes
| £230,000 | 24 days ago |
Full description
Nestled on the sought-after Ayres Terrace, this charming end-terrace, double-fronted home offers fantastic potential in a superb central location. As you step through the entrance hall, you’re greeted by two generously sized reception rooms, perfect for entertaining or relaxing. The right-hand reception room flows seamlessly into a well-equipped kitchen, offering a great layout for everyday living.Upstairs, the property boasts three bedrooms. Bedroom one is impressively spacious, featuring built-in storage and a beautiful bay window that fills the room with natural light. Bedroom two enjoys its own bay window and offers a comfortable, versatile space. Bedroom three is ideal as a guest room, nursery, or home office.While the home would benefit from modernisation, it presents an exciting opportunity to create a bespoke living space in a highly convenient location, just moments from excellent transport links and local amenities. A perfect project for those looking to add their own personal touch.EPC Rating to followCouncil Tax Band ATenure - The agent understands the property to be freehold. However, this should be confirmed with a licensed legal representative.To secure a viewing in the first instance please contact Northwood on or visit our website .We endeavour to make our sales particulars accurate and reliable, however, they do not constitute or form part of an offer or any contract and none is to be relied upon as statements of representation or fact. Any services, systems and appliances listed in this specification have not been tested by us and no guarantee as to their operating ability or efficiency is given. All measurements have been taken as a guide to prospective buyers only, and are not precise. If you require clarification or further information on any points, please contact us, especially if you are travelling some distance to view. Fixtures and fittings other than those mentioned are to be agreed with the seller by separate negotiation.EPC rating: D.Entrance HallWith stairs to first floor, built in storage.Living Room (5.71m x 3.36m (18'9" x 11'0"))With bay window to the front, radiator and feature fireplace.Dining Room (5.11m x 3.19m (16'9" x 10'6"))With bay window, feature fireplace and under the stairs storage.Kitchen (5.11m x 1.68m (16'9" x 5'6"))With fitted wall and base units, worktops, inset sink, wall mounted gas central heating boiler.Bedroom One (5.12m x 3.39m (16'10" x 11'1"))With bay window to the front, built in storage cupboards, radiator.Bedroom Two (2.86m x 3m (9'5" x 9'10"))With Bay window to the front, feature fireplace.Bedroom Three (2.06m x 3.07m (6'9" x 10'1"))With window to the front, radiator to the side.Bathroom (2.13m x 2.03m (7'0" x 6'8"))With bath and shower over, w.c. Wash hand basin, wall tiling.OutsideWith enclosed courtyard to the front. Enclosed yard to the side with up and over door providing secure off street parking for a small car.
.png)
Presented by:
Northwood - North Shields
2A Hawkeys Lane, North Shields
0191 686 1413


















