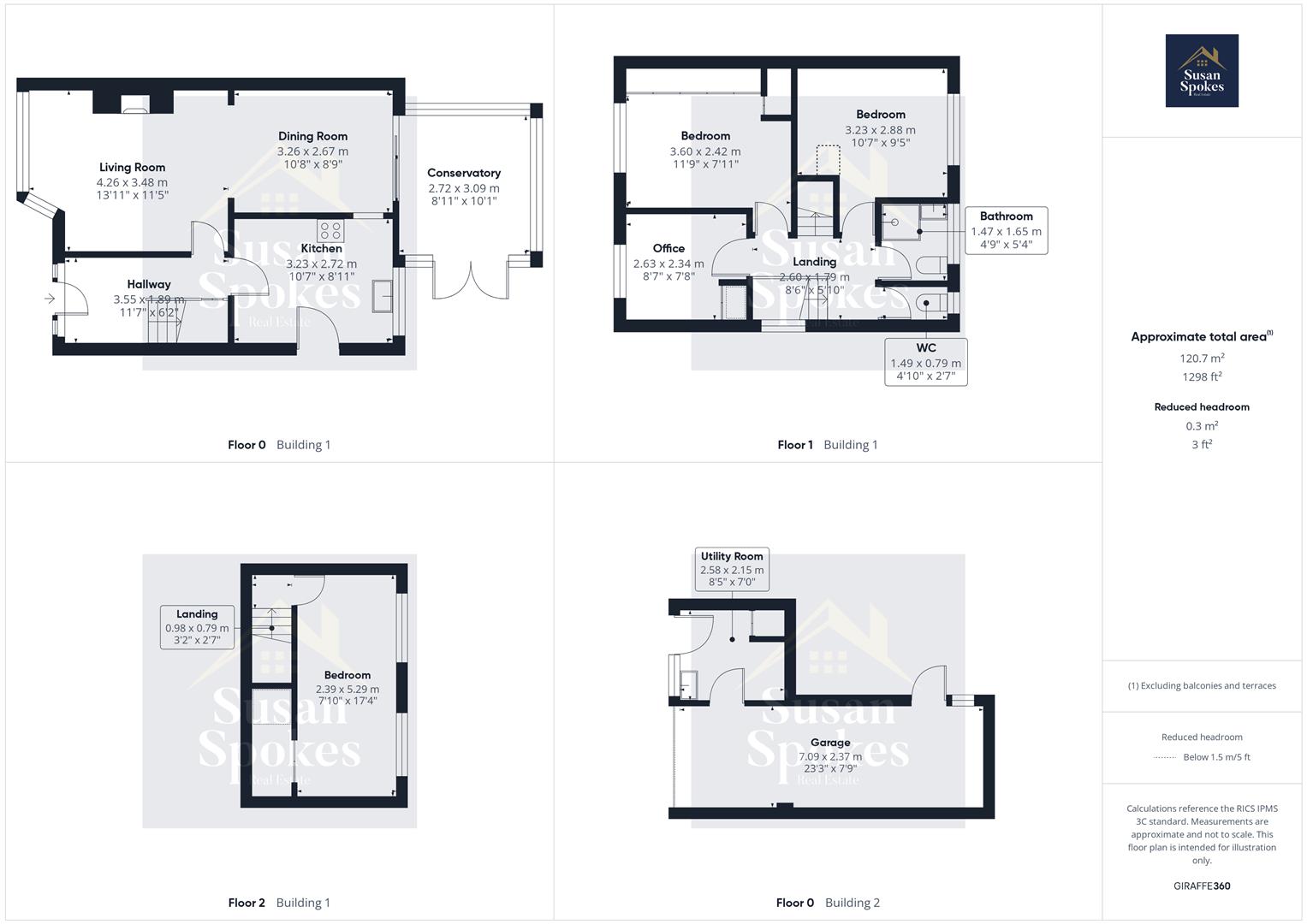4 bed for sale High Meadow, South Shields NE34
£240,000 offers over Letting fees
Key info
- Status: For sale
- Type:
- Bedrooms: 4
- Receptions: 2
- Bathrooms: 1
- Area: High Meadow, South Shields, Tyne & Wear
Price changes
| -4.0% | £240,000 | 12 days ago |
| -1.9% | £250,000 | 16 days ago |
| -3.7% | £255,000 | 3 months ago |
| £265,000 | 4 months ago |
Full description
Welcome to this charming semi-detached home located in the desirable area of High Meadow, South Shields. This delightful property boasts a light and airy atmosphere, making it an inviting space for families and individuals alike. With two spacious reception rooms, there is ample room for relaxation and entertaining guests. The addition of a conservatory further enhances the living space, providing a perfect spot to enjoy the garden views throughout the year.The house features four well-proportioned bedrooms, offering plenty of space for family members or guests. The single bathroom is conveniently located to serve the needs of the household.For those who require additional storage or workspace, the property includes a garage with a utility area, making it practical for everyday living. The generous driveway provides ample parking space, ensuring convenience for residents and visitors alike.This home is offered with no upper chain, allowing for a smooth and straightforward purchase process. High Meadow is a lovely neighbourhood, known for its community spirit and proximity to local amenities, schools, and parks.This property presents an excellent opportunity for anyone looking to settle in a welcoming environment. Do not miss the chance to make this lovely house your new home.HallwayA neutrally decorated hallway featuring a convenient under stairs storage cupboard and a durable composite front door.LoungeA neutrally decorated lounge with a stone fireplace housing a gas fire, opening seamlessly into the adjoining dining room.Dining RoomA neutrally decorated dining room with a glazed door leading into the conservatoryKitchenA fully fitted kitchen featuring white wall and base units, black work surfaces, and a white metro tile splash back. Includes a gas hob with integrated oven, cooker hood, dishwasher, fridge/freezer, and washing machine. Finished with a stainless steel sink and mixer tap, spot lighting, and durable external tiled flooring.ConservatoryA light and airy conservatory, neutrally decorated with wood-effect flooring and double doors opening out to the gardenFirst FloorBedroomA neutrally decorated, light and airy double bedroom with fitted wardrobes providing ample storage.BedroomA light and airy double bedroom featuring fitted wardrobes and convenient over-bed storage.BedroomA neutrally decorated single bedroom with fitted wardrobes for practical storage.Second FloorBedroomThe room features two double-glazed windows, a walk-in wardrobe, radiator, and a fitted desk with drawers. Loft access is also available.ExternalTo the front of the property, there is a block-paved driveway with space for multiple cars, alongside lawn access leading to the garage. An enclosed rear garden featuring a lawn, patio area, and mature borders, with access to the garage and utility room.GarageThe garage has a utility area with plumbing for washing machine, roller shutter door, spacious.
.png)
Presented by:
Susan Spokes Real Estate
179a Sunderland Road, South Sheilds
0191 723 3486


























