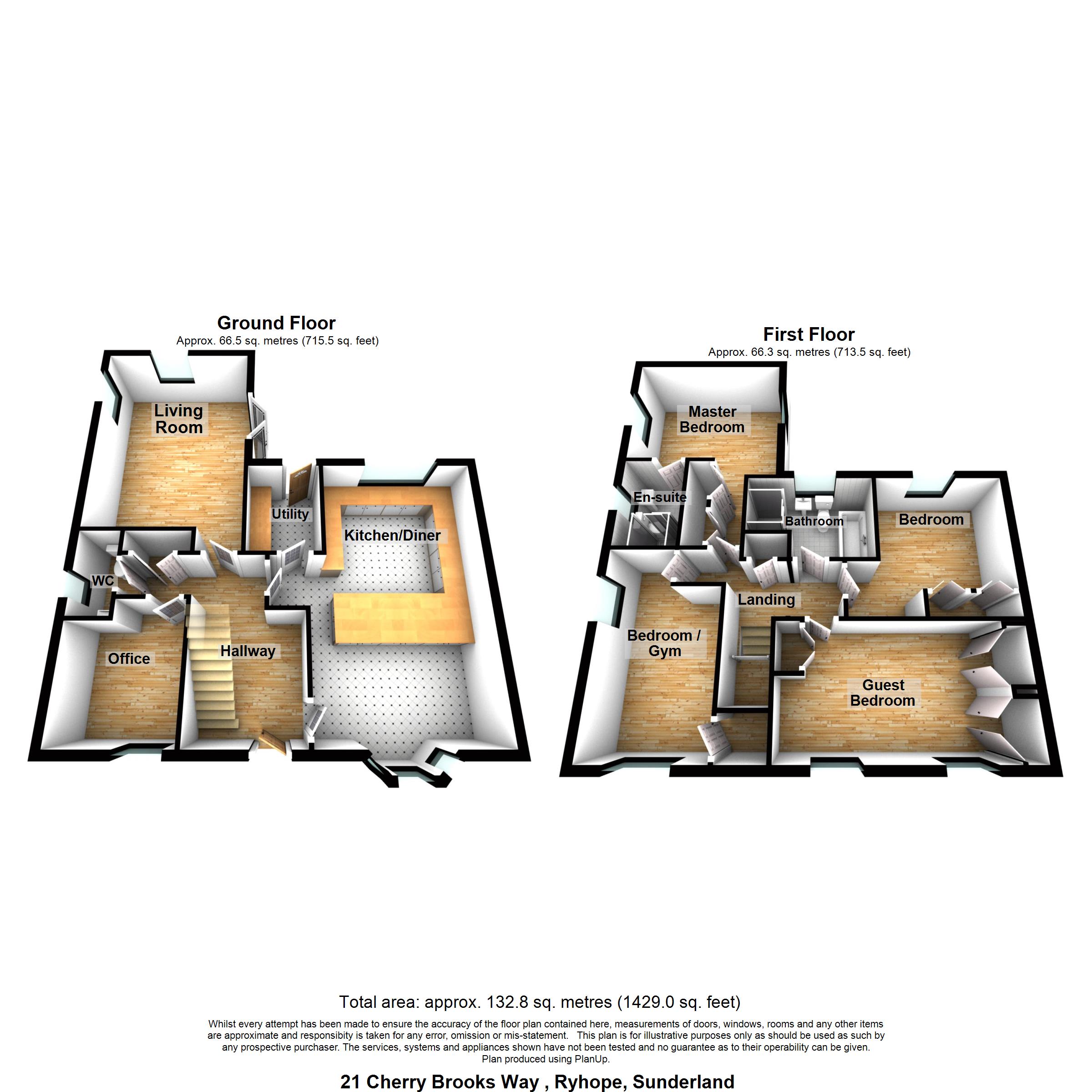4 bed detached house for sale Cherry Brooks Way, Ryhope, Sunderland SR2
£315,000 Letting fees
Key info
- Status: For sale
- Type: Detached house
- Bedrooms: 4
- Receptions: 2
- Bathrooms: 2
- Area: Cherry Brooks Way, Sunderland, Tyne & Wear
Price changes
| £315,000 | 2 months ago |
Full description
SummaryPattinson Estate Agents are absolutely delighted to present this exquisite family home located in this prestigious development in the Ryhope area of Sunderland, now available with no upward chain.This stunning property is the epitome of modern living, offering an unparalleled blend of elegance and convenience.Set on an expansive plot, this beautifully presented home benefits from excellent transport links, including swift access to the A19 and a short, hassle-free commute to Sunderland City Centre.This remarkable property seamlessly combines contemporary design with practical living, making it the ultimate family haven.Upon entry, you are greeted by a charming and inviting hallway that leads to a spacious, high-spec kitchen and dining area, complemented by a separate utility room. The ground floor also boasts a second reception room, an elegantly designed downstairs cloakroom, and a generously sized living room that opens to the garden through stunning French doors.The first floor is equally impressive with four generously sized bedrooms. The master suite features its own luxurious en-suite bathroom, while the other bedrooms are served by a spacious and stylish family bathroom.Externally, the benefits of this corner plot are immediately apparent. There is a beautifully maintained wraparound lawn garden to the front, and to the rear, a large, private garden with a delightful patio area, perfect for entertaining guests or enjoying a peaceful retreat. Additionally, there is a driveway providing ample parking and access to the garage.Early viewing is highly recommended, as this exquisite gem is sure to attract significant interest. Don't miss out on this fantastic opportunity to make this stunning property your dream home.Please contact our Sunderland team for further details.Council Tax Band: ETenure: FreeholdLiving RoomFront and side aspect UPVC double glazed windows. Side aspect UPVC double glazed French doors. Gsh radiator. Carpet flooringKitchenRear aspect UPVC double glazed window. Wall and base cabinets. Integrated appliances. Splashback. Stainless sink with mixer. Wood flooring.Dining RoomFront aspect UPVC double glazed UPVC window. Gsh radiator. Wood flooring.UtilityRear aspect UPVC double glazed door. Plumbing for appliances. Wood flooring.Reception RoomFront aspect UPVC double glazed window. Gsh radiator. Carpet flooringBedroom 1Rear aspect UPVC double glazed window. Gsh radiator. Carpet flooring. En-Suite. Fitted wardrobesBedroom 2Front aspect UPVC double glazed window. Gsh radiator. Carpet flooring. Fitted wardrobes.Bedroom 3Rear aspect UPVC double glazed window. Gsh radiator. Carpet flooring. Fitted wardrobes.Bedroom 4Front and sideaspect UPVC double glazed window. Gsh radiator. Carpet flooring. Storage cupboardFamily BathroomRear aspect UPVC double glazed window. 4 Piece bathroom suite, including bath, walk in shower, pedestal basin and low level W/C. Part tiled walls. Wood flooring. Towel radiator
.png)
Presented by:
Pattinson - Sunderland
51 Fawcett Street, Sunderland
0191 490 6096






























