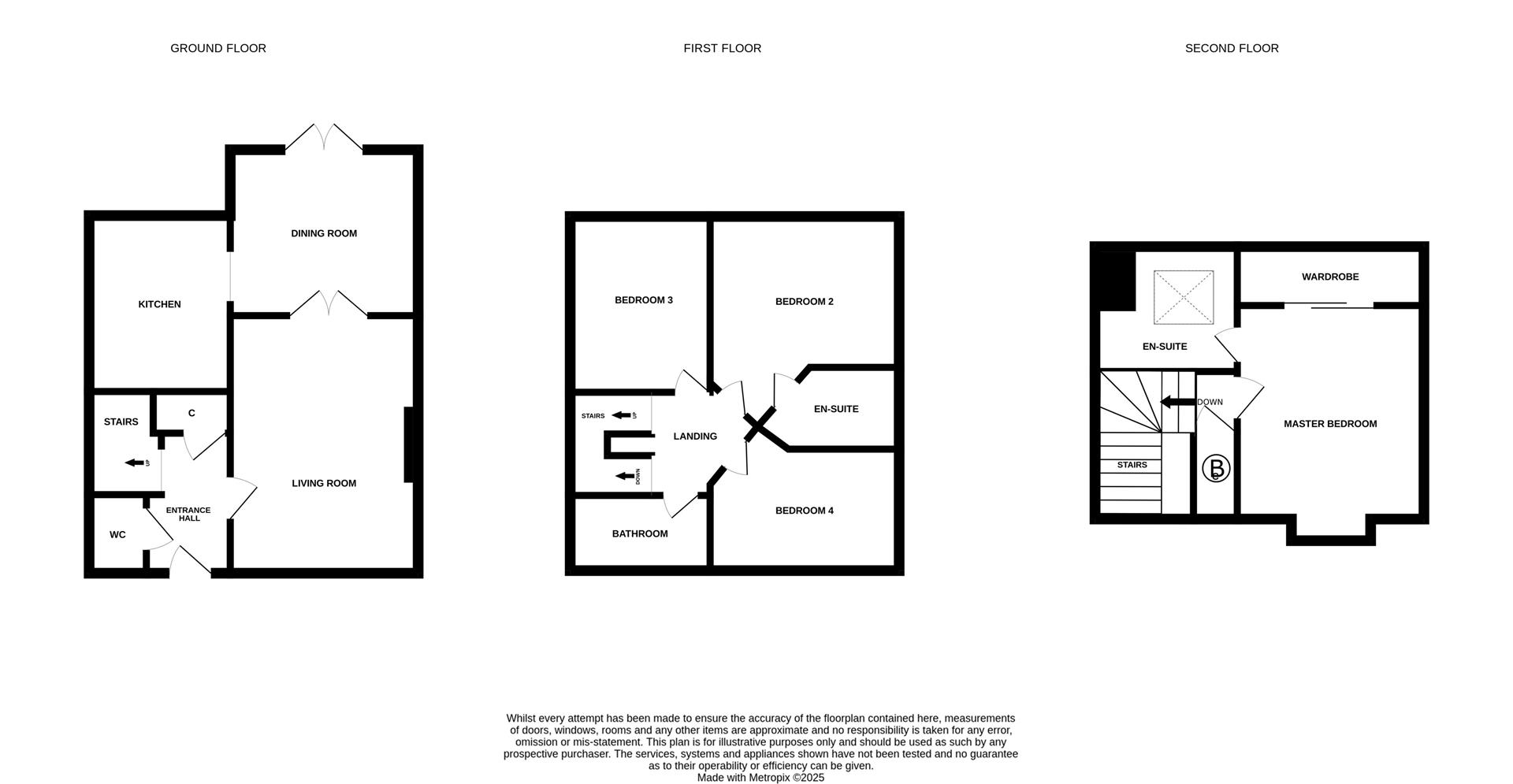4 bed town house for sale Roxburgh Close, Seaton Delaval, Whitley Bay NE25
£240,000 Letting fees
Key info
- Status: For sale
- Type: Town house
- Bedrooms: 4
- Receptions: 1
- Bathrooms: 3
- Area: Roxburgh Close, Whitley Bay, Tyne & Wear
Price changes
| -3.9% | £240,000 | one month ago |
| £249,950 | 4 months ago |
Full description
****no chain******Family sized accommodation is on offer in the form of this four bedroomed mid terraced town house. Situated on the popular Wheatridge Park development close to local amenities including shops, the new Super School due to open in September 2025 and the Northumberland Line train station providing access to Newcastle City Centre in 20 minutes. The accommodation on offer comprises an entrance hallway with cloaks/w.c. With low level w.c and wash hand basin and useful store cupboard. There is a pleasant lounge to the front with fireplace and electric fire, double doors open to the dining room which in turn has double doors to the rear garden and pleasant corner window. The fully fitted kitchen is accessed from the dining room and has a great range of wall, floor and drawer units and integrated fridge/freezer, washing machine and dishwasher and a built-in electric oven with gas hob and extractor hood over. To the first floor are three generous bedrooms (one with en-suite shower room and built-in wardrobes), family bathroom/w.c. To the second floor is the master bedroom with built-in wardrobes and large en-suite shower room. Externally there is an established pleasant garden and a detached garage with electricity supply. There is a driveway in front of the garage with space for one car and an EV charger for electric vehicles. Viewing is recommended to appreciate the space and accommodation on offer.Entrance HallLounge (4.45m x 3.25m (14'7 x 10'8))Dining Room (3.23m x 2.95m (10'7 x 9'8))Kitchen (3.07m x 2.44m (10'1 x 8'0))Bedroom 2 (3.45m x 2.59m (11'4 x 8'6))En-Suite Shower RoomBedroom 3 (3.12m x 2.54m (10'3 x 8'4))Bedroom 4 (3.28m x 2.16m (10'9 x 7'1))Bathroom/W.C. (1.78m x 1.37m (5'10 x 4'6))Bedroom 1 (3.38m x 4.11m (11'1 x 13'6))En-Suite Shower RoomDetached GarageGardens
.png)
Presented by:
ML Estates Ltd
27 Avenue Road, Seaton Delaval
0191 392 0862





















