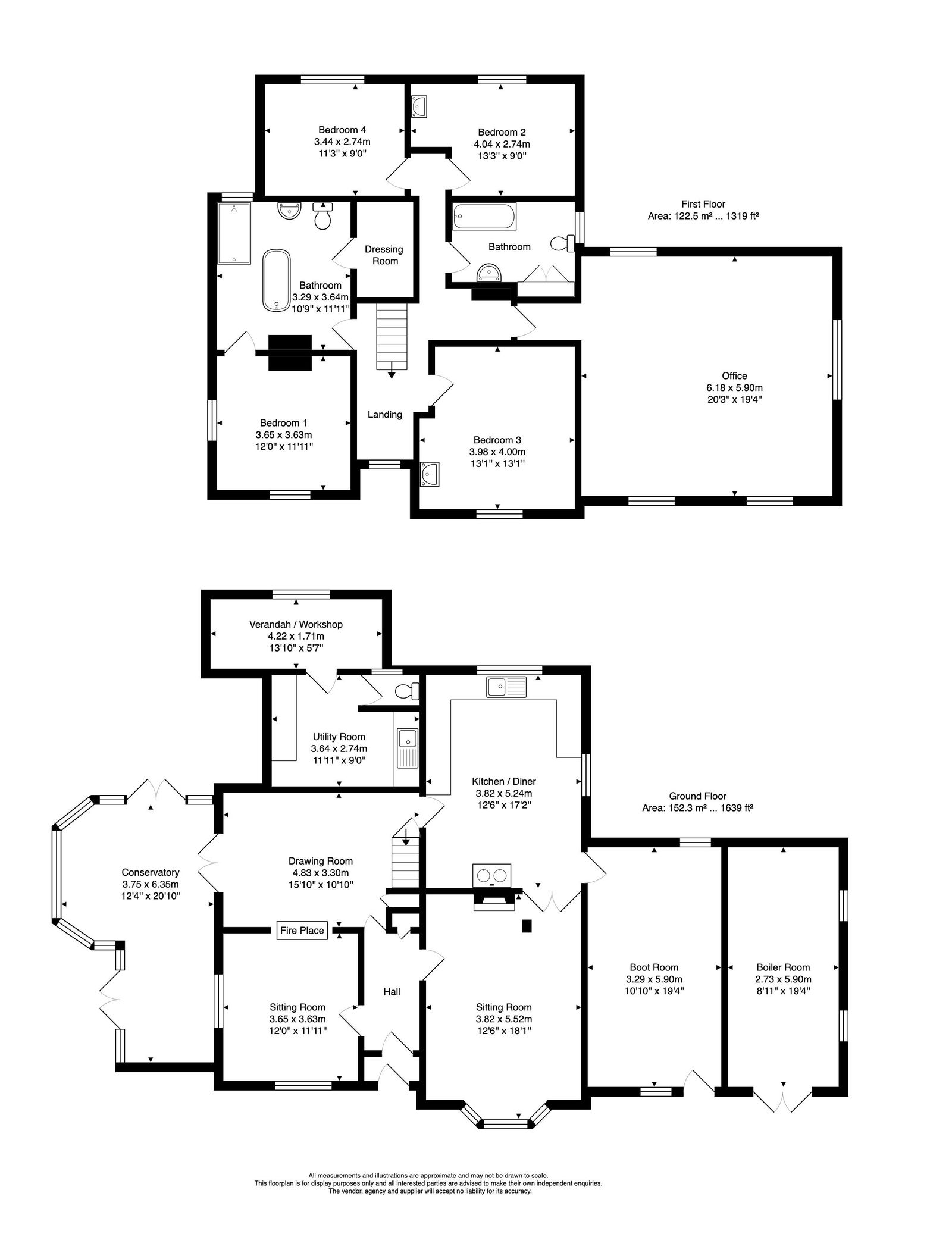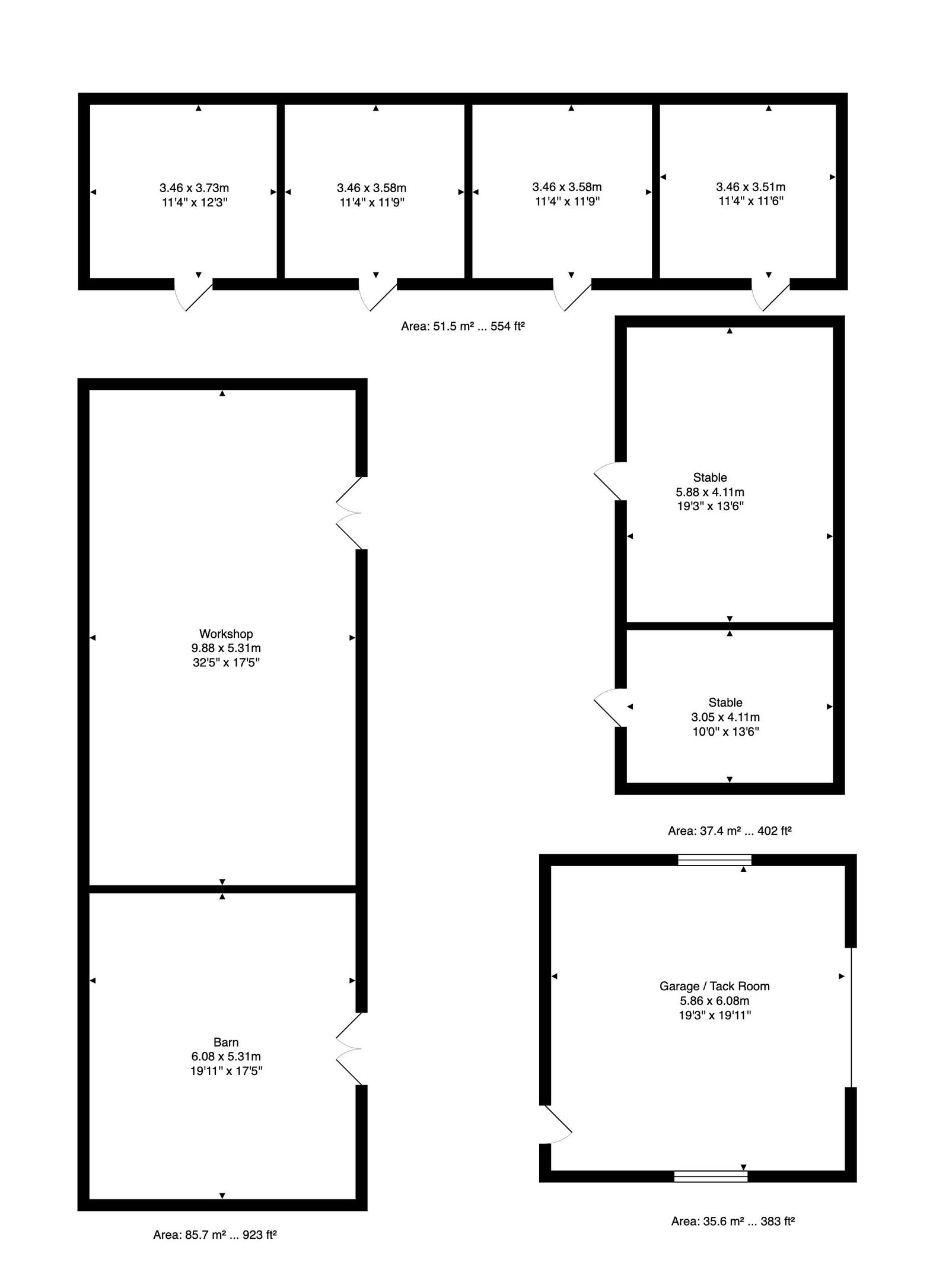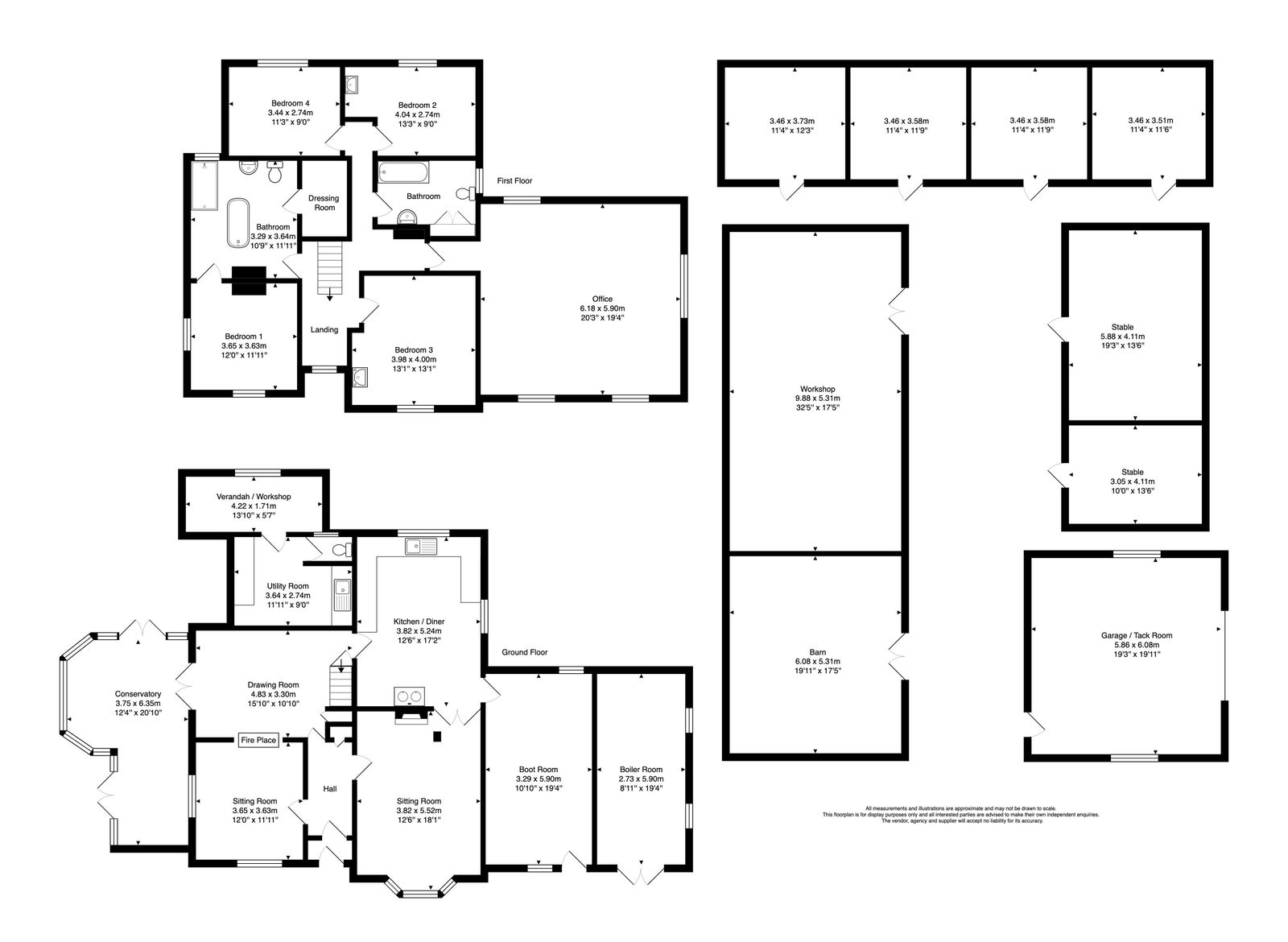5 bed detached house for sale Mancetter, Warwickshire CV9
£1,350,000 offers over Letting fees
Key info
- Status: For sale
- Type: Detached house
- Bedrooms: 5
- Receptions: 4
- Bathrooms: 2
- Floors: 2
- Area: , Atherstone, Warwickshire
Price changes
| £1,350,000 | 20 days ago |
Full description
🌿 A once-in-a-lifetime escape 🌿Private Country Retreat in Mancetter – Hidden Elegance on 11.23 Magical AcresTucked away in a private, almost secret location on the edge of Mancetter, this is more than a home — it’s a rare lifestyle dream waiting to be discovered. This extraordinary five-bedroom country retreat offers the chance to live immersed in nature, surrounded by ancient bluebell woodland, sweeping pastures, and your own private frontage onto the Coventry Canal.Approached via a discreet lane, a characterful private driveway crosses a charming humpback bridge and winds through your own land, framed by paddocks and ancient trees. Whether you’re dreaming of an equestrian escape, a rural business venture, or simply a soul-soothing home — this property offers something truly special.A Rare Lifestyle & Equestrian Opportunity on 11.23 AcresThis substantial detached home is perfectly positioned in a secluded spot, offering a unique combination of countryside tranquillity, equestrian excellence, and business potential — all within easy reach of major transport routes.Accommodation OverviewGround FloorEntrance Hall & Lobby – With tiled and laminated flooring, wood panelling, and useful understairs storageLounge – Dual-aspect windows, multi-fuel burner, French doors to the sun room with panoramic viewsSitting Room – Cosy bay window, inglenook fireplace, and log burnerDining Room – French doors to sun room, log burner, and stained-glass detail to doorSun Room – Double-glazed with French doors to gardens and uninterrupted rural viewsKitchen/Breakfast Room – Granite worktops, Bosch appliances, Smeg range oven with extractor over, drinks cooler, and a stunning Italian rose wood-fired range that heats the entire homeUtility Room, Large Boot Room, Cloakroom & Boiler Room – Designed for practical rural lifeFirst FloorPrincipal Bedroom – Enjoying dual-aspect views and access to a luxury Jack & Jill family bathroom featuring a roll-top bath, rainfall shower, an exposed fireplace, and what is believed to be original wooden flooring. A door leads through to dressing room storage area. Four Further Bedrooms – One currently used as an office, triple-aspect, exposed beams and floorsFamily Bathroom – Family Bathroom – With panel-enclosed bath, WC, wash basin, and built-in storage cupboard.Grounds & Equestrian Facilities (Approx. 11.23 Acres)7.50 Acres Permanent Pasture – Ideal for grazing or smallholding3.31 Acres Mature Bluebell Woodland – Rich in wildlife and seasonal bluebells0.42 Acres – House, formal gardens & sand manège with outdoor lightingThe main garden is thoughtfully designed with lawns, BBQ area, conifers, wildflowers, and vegetable plots — all positioned to make the most of the spectacular views.Extensive private drive approach with turning circle.Equestrian features include:Two stable blocks Separate Barn/WorkshopAmple paddocks and turnout areasRural Business Potential (STP)The estate offers significant scope for diversified rural enterprise:Holiday lets (Airbnb, glamping, eco-retreats)Pet boarding or dog kennelsNature-based education projectsRural workshops or craft studiosEducational VenturesContinued use as a livery yardAdditional Features and Information Detached Double Garage – Brick-built with single door.Eco-Efficient Heating – 4kW log gasification boiler, 2000L buffer tank & 800L hot water tankSolar Panels – Enhancing energy efficiencyFreeholdCouncil Tax Band: FNote: The bridges over the canal are maintained by Network Rail and British Waterways.Location & ConnectivityWhile blissfully private, the property remains superbly connected:Minutes from M42 (J10), A5, M6 & A444Fast rail links to Birmingham & London via Atherstone, Nuneaton & TamworthEasy reach of Birmingham International & East Midlands AirportsExcellent state and independent schools nearbyRegister your interest now — this is one of those places that truly has to be seen to be believed. ✨Agent's NoteThese particulars, whilst believed to be accurate, are set out as a general outline only for guidance and do not constitute any part of an offer or contract. Details are given without any responsibility, and any intending purchasers, lessees, or third parties should not rely on them as statements of fact but must satisfy themselves by inspection or otherwise as to their accuracy. All photographs, measurements (width x length), floor plans, and distances referred to are given as a guide only and should not be relied upon for the purchase of carpets or any other fixtures or fittings. No services or appliances have been tested and will not be tested. Lease details, service charges, and ground rent are given as a guide only and should be checked and confirmed by your solicitor prior to the exchange of contracts. No staff member has the authority to make or give any representation or warranty in respect of the property. We retain the copyright.Buyers should make their own enquires in relation to easements and land boundaries, please note any sizes quoted on land are axp.Please note that some of the images used in this property listing may have been digitally enhanced and may include virtual furniture, decor, and other visual effects for illustrative purposes only. These enhancements are intended to demonstrate the potential of the space and may not reflect the property's current condition or furnishings. Prospective buyers are advised to arrange a physical viewing to fully appreciate the property as it is currently presented.Disclaimer: The details provided about this property have not been verified by the owner. Interested parties should conduct their own due diligence and confirm all information independently before making any decisions.
.png)
Presented by:
Riva Lily, Powered by eXp
23a Woodgate, Rothley
0116 484 1823












































