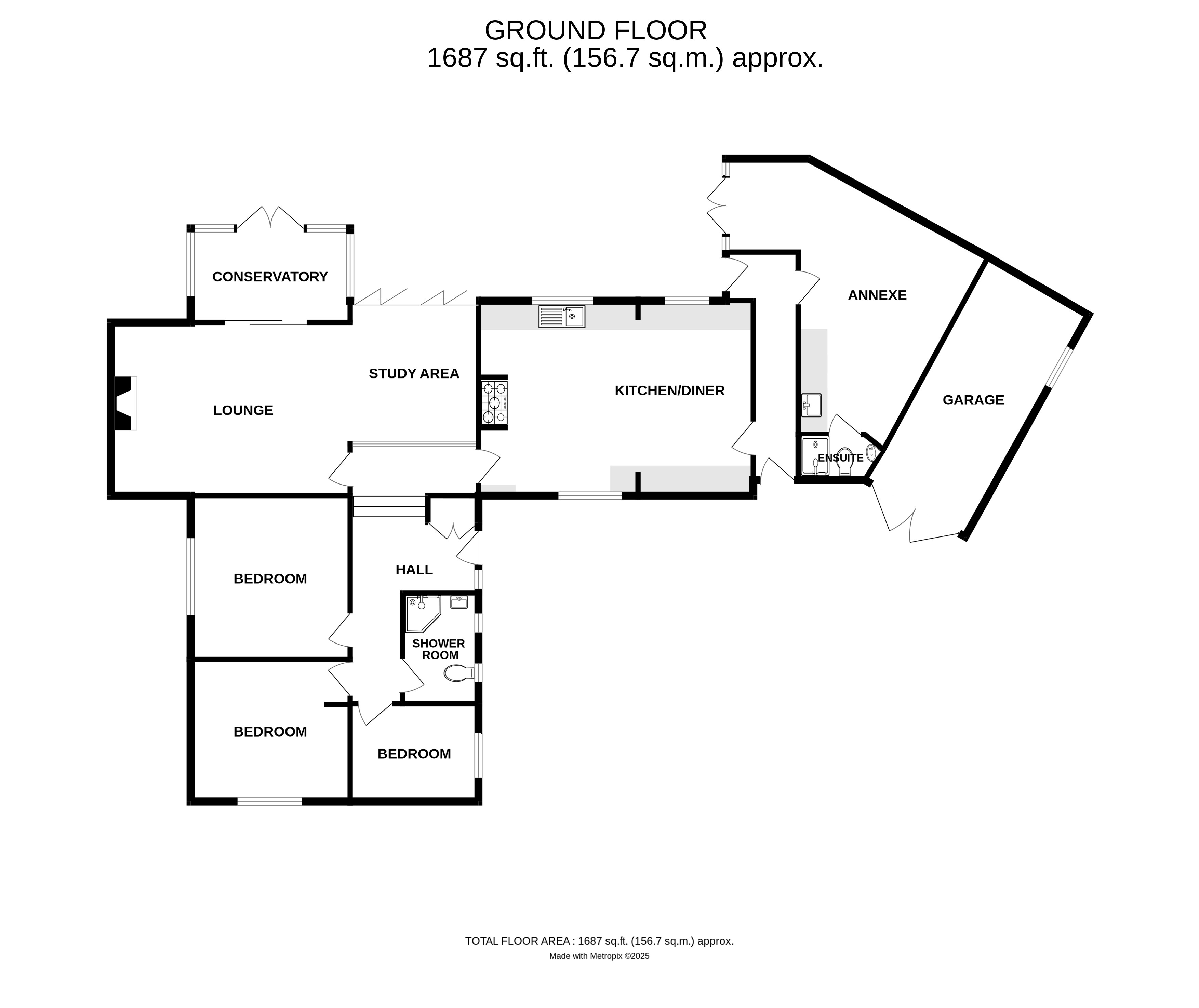4 bed detached bungalow for sale Inchbrook Road, Kenilworth CV8
£795,000 Letting fees
Key info
- Status: For sale
- Type: Detached bungalow
- Bedrooms: 4
- Receptions: 2
- Bathrooms: 2
- Area: Inchbrook Road, Kenilworth, Warwickshire
Price changes
| £795,000 | 3 months ago |
Full description
Set in a prime Kenilworth location surrounded by individually designed homes and just moments from the beautiful open space of Kenilworth Common, this is a rare opportunity to acquire a truly unique, individually designed detached bungalow. Offering flexible and well-planned accommodation, the property features three generous bedrooms along with a self-contained annexe/apartment—ideal for multi-generational living or as an excellent investment opportunity.Full description The bungalow has been tastefully modernised and improved by the current owners, showcasing a stylish and contemporary interior throughout. The spacious lounge, conservatory, and kitchen provide ideal settings for entertaining, all enjoying a sunny aspect and pleasant views over the garden. Occupying a generous corner plot, the home benefits from a large frontage with ample parking for several vehicles and access to a garage.The setting, space, and versatility make this a standout home in one of Kenilworth's most desirable locationsdouble doors leads to welcoming 'L' shaped reception hall With cloaks storage cupboard, tiled floor, radiator and access to roof storage space.Living room 27' 3" x 13' 5" (8.31m x 4.09m) Max A spacious room with high ceilings, a light and airy feel with lots of natural light. Original parquet flooring, two radiators, feature stone fireplace and plenty of room for living room furniture and the flexibility to provide a dining area or study area as well.Conservatory 11' 4" x 7' 2" (3.45m x 2.18m) Having a tiled floor, two wall light points and French doors leading to the rear garden.Kitchen/diner 19' 9" x 12' 8" (6.02m x 3.86m) A lovely large kitchen/diner having plenty of space for entertaining plus an extensive range of cupboard and drawer units with matching wall cupboards. One and a half bowl sink unit, space and plumbing for both a washing machine and dishwasher plus space for fridge and freezer. Belling range cooker with chimney extractor hood over in a traditional style oven housing. Display wall units and plate display rack, radiator and built in wine rack. Cupboard housing the Worcester boiler fitted in 2023.Bedroom one 12' 0" x 11' 7" (3.66m x 3.53m) With radiator.Bedroom two 12' 0" x 10' 4" (3.66m x 3.15m) With radiator.Bedroom three 9' 4" x 7' 1" (2.84m x 2.16m) With radiator.Bathroom/shower room A very nice modern refitted shower room with corner shower enclosure, vanity sink unit with double cupboard under and w.c. Fully tiled walls in complementary ceramics, tiled floor and tall built in storage unit.Inner hall annexe access From the front of the property an entrance door leads to this inner hallway with access into the bungalow as well as private door access to the annexe.Apartment studio living room/bedroom four 20' 5" x 14' 8" (6.22m x 4.47m) Max This room offers great scope for multiple uses depending upon the owners needs. At present it is used as an independent flat for the family, it can also be used as an art studio or a treatment/consulting room with private entrance. There is laminate flooring, French doors with window shutters leading to the patio area, a radiator and wall mounted tv bracket. If used as a bedroom there is room for a double bed and wardrobe too in addition to a lounge area for seating. In addition is a small kitchen area with stainless steel sink, integrated fridge and electric oven.Shower room Having fully tiled shower with glazed screen, corner wash basin with cupboard under and w.c.Outside garage & parking The property has a large frontage which can provide plenty of vehicle parking. There is a single garage with light and power connected.Gardens The front garden has an area of lawn with dwarf brick walls forming the front boundary. Access at the side leads to the private rear garden enjoying a sunny south facing aspect where there is plenty of room for relaxation and offering low maintenance. There is a large patio area to the rear of the property which leads to the lawn with sleepers and stone chippings to one side again for easy maintenance.
.png)
Presented by:
Julie Philpot Ltd
Holmes Court House, 29a Bridge Street, Kenilworth, Coventry
01926 566840


























