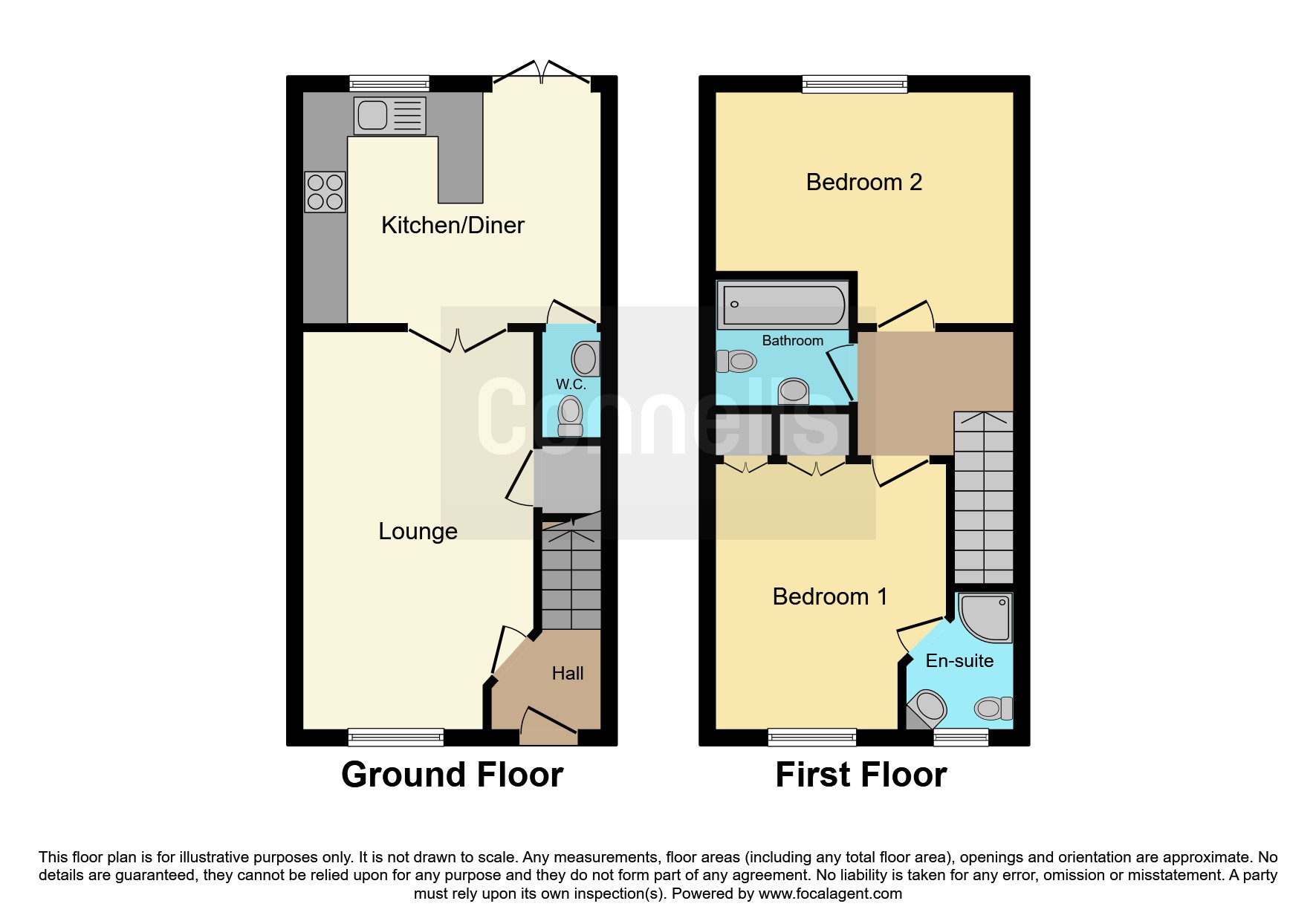2 bed terraced house for sale Bergundy Gardens, Leamington Spa CV31
£295,000 Letting fees
Key info
- Status: For sale
- Type: Terraced house
- Bedrooms: 2
- Receptions: 1
- Bathrooms: 2
- Area: Burgundy Gardens, Leamington Spa, Warwickshire
Price changes
| £295,000 | 7 days ago |
Full description
Summary**764 square feet** two double bedrooms***master with en-suite***private driveway for two cars***modern accommodation throughout***still within NHBC warranty***descriptionSought after location within Millpool Meadows this two double bedroom terrace home is set within a cul-de-sac and offers spacious accommodation throughout. Lovingly maintained by the current owners the property comprises, entrance hallway, spacious lounge, kitchen dining room, downstairs cloakroom. To the first floor there are two double bedrooms the master benefitting from en-suite shower room as well as the family bathroom.Externally the property benefits from a private driveway for two cars while to the rear is the landscaped garden.The property is ideally positioned within access to schools in both Sydenham and Whitnash.Entrance HallwayWith stairs rising to the first floor and a door to the lounge.Lounge 17' 5" x 9' 7" ( 5.31m x 2.92m )Generously sized, light and airy lounge, having a built-in under stairs storage cupboard with space for a dryer, a radiator, a double glazed window to front elevation and double doors leading to the kitchen/diner.Kitchen/Diner 13' 10" max x 10' 2" max ( 4.22m max x 3.10m max )Modern kitchen fitted with wall and base units with complementary work surfaces over and upstand, incorporating a stainless steel sink and drainer unit. Integrated appliances include; an electric oven, gas hob with cooker hood over in addition to newly fitted washing machine fridge freezer and recently fitted Bosch 6 series dish washer ( less than an year old). Housing the central heating boiler and comprising a radiator, a double glazed window to rear elevation, French doors leading to the garden and a door to the downstairs cloakroom.Downstairs CloakroomFitted with a wash hand basin, low level W/C and a radiator.First FloorLandingThe stairs lead from the hallway. There is a radiator, access to the partly boarded loft via a ladder and doors to both bedrooms and the family bathroom.Bedroom One 11' 7" max x 9' 7" max ( 3.53m max x 2.92m max )Double bedroom comprising a radiator, two fitted wardrobes, a double glazed window to the front elevation and a door to;En-Suite Shower RoomFitted with a three piece suite, comprising a wash hand basin, a shower cubicle and a low level W/C. Having partly tiled walls, a heated towel rail and a double glazed window to front elevation.Bedroom Two 13' 2" max x 9' 8" max ( 4.01m max x 2.95m max )Double bedroom comprising a radiator and a double glazed window to rear elevation.BathroomFitted with a three piece suite, comprising a wash hand basin, a bath with mixer taps and shower over and a low level W/C. Having partly tiled walls and a heated towel rail.OutsideFront Of The PropertyWell-maintained front garden being mainly laid to lawn.Rear GardenLandscaped rear garden being mainly laid to lawn with patio area and planted borders.ParkingDriveway to the front of the property for two cars.1. Money laundering regulations - Intending purchasers will be asked to produce identification documentation at a later stage and we would ask for your co-operation in order that there will be no delay in agreeing the sale.
2: These particulars do not constitute part or all of an offer or contract.
3: The measurements indicated are supplied for guidance only and as such must be considered incorrect.
4: Potential buyers are advised to recheck the measurements before committing to any expense.
5: Connells has not tested any apparatus, equipment, fixtures, fittings or services and it is the buyers interests to check the working condition of any appliances.
6: Connells has not sought to verify the legal title of the property and the buyers must obtain verification from their solicitor.
.png)
Presented by:
Connells - Leamington Spa
7/8 Euston Place, Leamington Spa
01926 659148

















