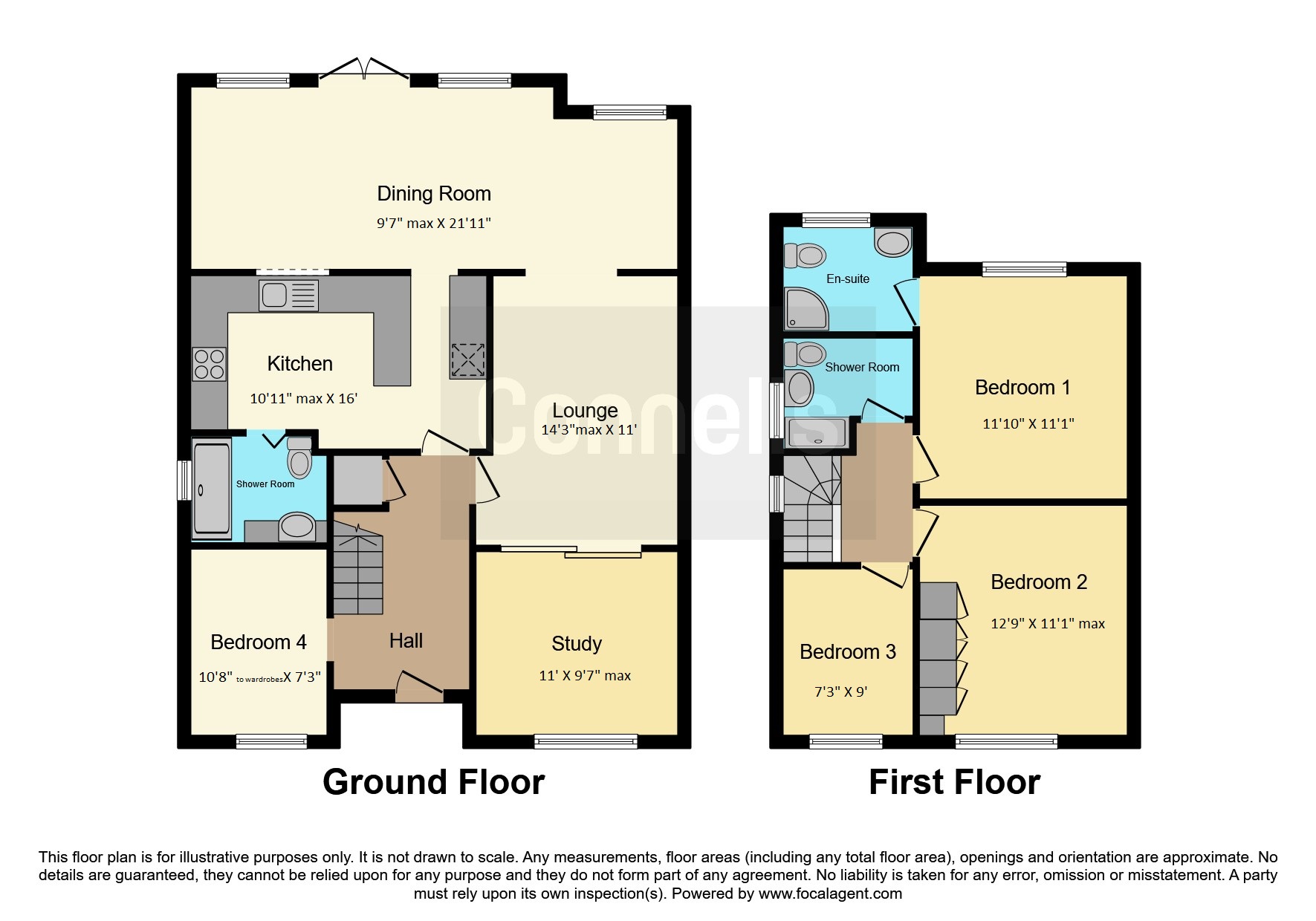4 bed semi detached house for sale Acre Close, Whitnash, Leamington Spa CV31
£550,000 offers over Letting fees
Key info
- Status: For sale
- Type: Semi detached house
- Bedrooms: 4
- Receptions: 2
- Bathrooms: 3
- Area: Acre Close, Leamington Spa, Warwickshire
Price changes
| £550,000 | 22 days ago |
Full description
Summary***1,388 square feet*** spacious four bedroom semi-detached home with open plan dining living room to rear. Benefitting from driveway and generous rear garden and located within easy reach of local amenities. With three bedrooms upstairs and a further potential forth bedroom downstairs.DescriptionOccupying a highly sought after and convenient location in the ever so popular area of Whitnash, this attractive semi-detached home offers a wealth of generous and immaculate accommodation. Lovingly maintained and thoughtfully extended in 2019 and renovated in 2024 by the current owners, this modern property boasts spacious accommodation throughout, beginning with a welcoming entrance hall, lounge, breakfast kitchen, open plan living dining room, study, downstairs shower room and potential forth bedroom.To the first floor there are three bedrooms, the master boasting an en-suite shower room, whilst there is also a modern family bathroom.Externally the property is approached via a private driveway providing off road parking for two cars, whilst to the rear is an excellent size private rear garden with lawned garden, gravelled area and patio area. The property is set with close vicinity to local amenities as well as within a good school catchment.ApproachVia driveway leading to the front door.Entrance HallwayWelcoming entrance hallway with stairs rising to the first floor and an under stairs storage cupboard. With access to bedroom four, the lounge and kitchen.Lounge 14' 3" max x 11' ( 4.34m max x 3.35m )Light and airy lounge with sliding doors leading to the study and an archway to the dining room.Study 11' x 9' 7" max ( 3.35m x 2.92m max )Comprising a built-in platform to fit a bed and a triple glazed window to front elevation.Dining Room 9' 7" max x 21' 11" ( 2.92m max x 6.68m )Light and airy having two skylights, a heated towel rail, triple glazed windows to rear elevation, French doors leading to the garden and an archway leading to the kitchen.Breakfast Kitchen 10' 11" max x 16' ( 3.33m max x 4.88m )Fitted with wall and base units with complementary work surfaces over and tiling to the splash back areas, incorporating a sink. There is an integrated, eye-level electric oven, integrated microwave and a gas hob with cookerhood over, with space for a fridge/freezer. Comprising a breakfast bar, a serving hatch to the dining room and a door to the downstairs shower/utility.Downstairs Shower Room/UtilityFitted with a wash hand basin, walk-in shower and low level W/C. Providing space for a washing machine and comprising a heated towel rail and a triple glazed window to side elevation.Bedroom Four 10' 8" to wardrobes x 7' 3" ( 3.25m to wardrobes x 2.21m )Comprising a triple glazed window to front elevation.First FloorLandingThe stairs lead from the hallway. Comprising a radiator, a triple glazed window to side elevation, with doors to bedrooms one, two and three as well as the shower room.Bedroom One 11' 10" x 11' 1" ( 3.61m x 3.38m )Double bedroom having a radiator, a triple glazed window to rear elevation and a door to;En-SuiteFitted with a three piece suite, comprising a wash hand basin, shower cubicle and a low level W/C. Having partly tiled walls and a triple glazed window to rear elevation.Bedroom Two 12' 9" x 11' 1" max ( 3.89m x 3.38m max )Double bedroom having a radiator and a triple glazed window to front elevation.Bedroom Three 7' 3" x 9' ( 2.21m x 2.74m )Comprising a radiator and a triple glazed window to front elevation.Shower RoomFitted with a three piece suite, comprising a wash hand basin with vanity unit, shower cubicle and a low level W/C. Having partly tiled walls and a triple glazed window to side elevation.OutsideRear GardenGenerous size and beautifully maintained rear garden. Being private and landscaped comprising, lawned area, patio area and gravel area.ParkingDriveway to front providing off road parking for two cars.Agent's NoteConnells advise this property has been extended and details pertaining to the relevant planning permissions are available on the wdc website.1. Money laundering regulations - Intending purchasers will be asked to produce identification documentation at a later stage and we would ask for your co-operation in order that there will be no delay in agreeing the sale.
2: These particulars do not constitute part or all of an offer or contract.
3: The measurements indicated are supplied for guidance only and as such must be considered incorrect.
4: Potential buyers are advised to recheck the measurements before committing to any expense.
5: Connells has not tested any apparatus, equipment, fixtures, fittings or services and it is the buyers interests to check the working condition of any appliances.
6: Connells has not sought to verify the legal title of the property and the buyers must obtain verification from their solicitor.
.png)
Presented by:
Connells - Leamington Spa
7/8 Euston Place, Leamington Spa
01926 659148


































