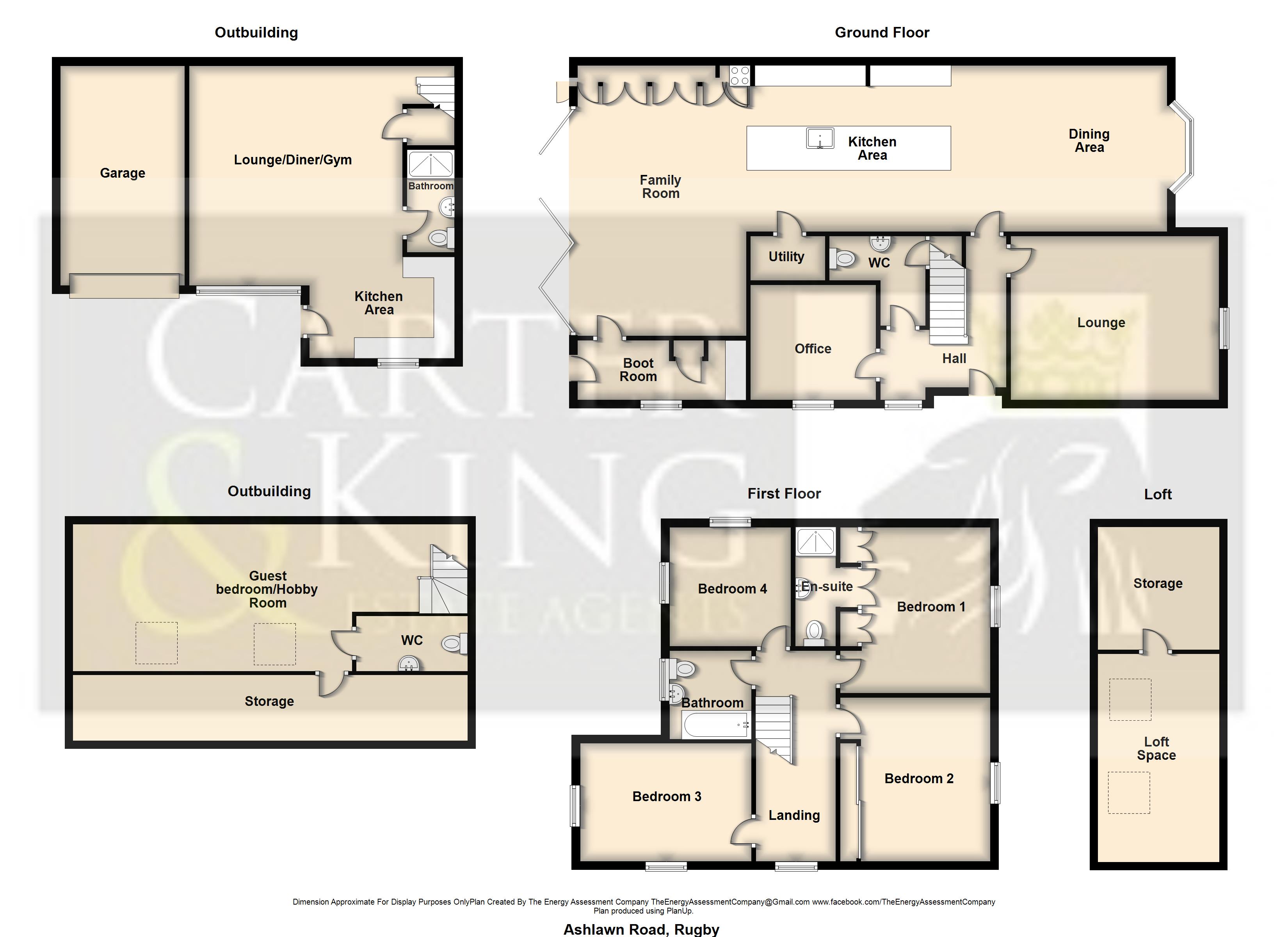5 bed detached house for sale Ashlawn Road, Hillmorton, Rugby CV22
£749,950 guide price Letting fees
Key info
- Status: For sale
- Type: Detached house
- Bedrooms: 5
- Bathrooms: 3
- Area: Ashlawn Road, Rugby, Warwickshire
Price changes
| -5.6% | £749,950 | one month ago |
| £795,000 | 2 months ago |
Full description
This stunning detached family home on Ashlawn Road, Rugby, offers luxurious open-plan living with a high-end kitchen, granite worktops, and bi-folding doors leading to a landscaped garden. A gated driveway with electric entry ensures secure parking. Close to top schools and excellent transport links, this immaculate home is ready to move into. Carter & King are delighted to present this stunning four-bedroom detached family home, located on the highly sought-after Ashlawn Road in Rugby. Beautifully maintained and thoughtfully designed, this property offers spacious and stylish living accommodation, making it perfect for growing families.At the heart of the home is the luxurious open-plan kitchen, dining, and family room, featuring high-quality granite worktops and premium integrated appliances. This impressive space is further enhanced by bi-folding doors that open onto the beautifully landscaped rear garden, creating a seamless indoor-outdoor living experience-perfect for entertaining. The kitchen flows effortlessly into a bright dining area and a cozy family lounge, making it a warm and inviting hub of the home.The property also features a formal lounge with a charming log burner, providing a cozy retreat during the colder months. Additional ground-floor highlights include a dedicated home office, a utility room, a boot room, and a ground-floor WC for added convenience.Upstairs, the first floor boasts four generously sized double bedrooms, including a master suite with a modern en-suite shower room. A stylish family bathroom serves the remaining bedrooms. The property also benefits from a loft storage space, offering excellent potential for additional use.A standout feature of this home is the fantastic one-bedroom accommodation for a family member located in the garden. This private living space includes its own entrance, a kitchen area, a spacious lounge/diner, a modern bathroom, and a large double bedroom with WC on the first floor. With its own entrance and gravelled patio space, the annex/converted garage has the potential for independent living.Set on a generous plot, the property benefits from a gated driveway with electric gates and keypad entry, providing ample secure off-road parking. The landscaped rear garden offers a private and tranquil outdoor space, ideal for family life and outdoor entertaining, with a spacious patio area accessible directly through the kitchen's bi-folding doors.This ready-to-move-into home has been meticulously maintained by its current owners, ensuring a high standard of presentation throughout. Situated in a prestigious location, it is within easy reach of top-rated schools, local amenities, and excellent transport links, including quick access to the M1, M6, and Rugby train station, offering direct services to London Euston in under an hour.Early viewing is highly recommended to appreciate everything this fantastic home has to offer.Room Dimensions:Lounge 3.94m x 5.02mDining Area 3.96m x 5.10mKitchen Area 5.00m x 3.96mFamily Area 4.06m x 6.16mOffice 3.03m x 2.76mBoot Room 1.22m x 3.86mBedroom One 3.95m x 3.62mBedroom Two 3.93m x 3.63mBedroom Three 2.76m x 4.02mBedroom Four 2.91m x 2.90mLoft Space 2.93m x 4.82mAnnex Ground FloorLounge 5.30m x 6.40mKitchen Area 3.51m x 2.93mBedroom 3.53m x 9.50m
.png)
Presented by:
Carter & King
6 The Green, Dunchurch, Rugby
01788 285884


































