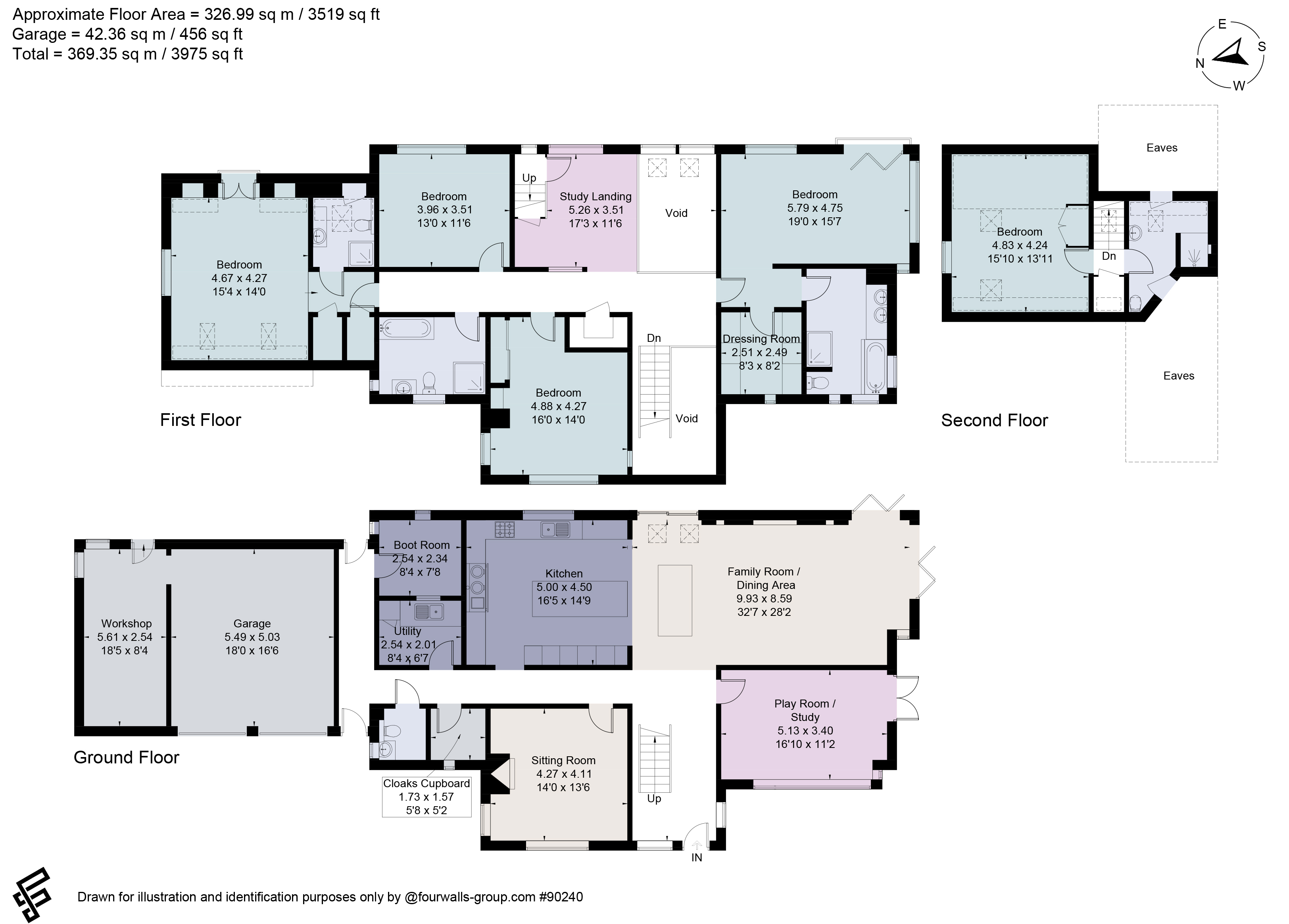5 bed detached house for sale Halford, Shipston-On-Stour, Warwickshire CV36
£1,750,000 guide price Letting fees
Key info
- Status: For sale
- Type: Detached house
- Bedrooms: 5
- Receptions: 3
- Bathrooms: 4
- Area: Halford, Shipston-on-Stour, Warwickshire
Price changes
| £1,750,000 | 3 days ago |
Full description
A contemporary, light and airy property, built to a very high specification with 360 degree far-reaching countryside viewsDescriptionHartfield House is an individual, architect designed property completed in 2013 with 360° far reaching countryside views in circa 1.27 acre southerly facing gardens. It was designed by Sjolander da Cruz architects and was nominated for the Stratford upon Avon Building Excellence Award 2015.It offers wonderful open plan and flexible living space with picture windows flooding the accommodation with light. It is built to an extremely high standard, and on the ground floor is under floor heating and fine porcelain floor tiles, along with engineered oak flooring to certain rooms. Further specification inclusions are:Ground source heat pump for hot water and heatingSolar thermal tubes for auxiliary hot waterRainwater harvesting system for toilets and washing machineMechanical heat ventilation and recovery systemArchitecturally designed lighting with zoned themes to main living areaIntegrated vacuum system throughout the houseVelfac high insulation powder coated aluminium windowsInternal walls constructed of highly insulated sip panelsA large pivoted front door within a full height picture window and set under a glass canopy, opens to an impressive floor to ceiling reception hall, with a further full height picture window on the opposite side of the room.The entrance hall is open plan to the kitchen, dining and family room that offers a wonderful entertaining space.The contemporary fitted kitchen includes a breakfast island, Corian worktops, electric three oven Aga, Bosch electric oven and induction hob, AEG integrated dishwasher, waste disposal and there is space for an American fridge freezer.The dining and family room area is wonderfully light with two sets of bifold doors and a contemporary freestanding log burner.The separate sitting room is cosy with a contemporary wood burner set in a stone fireplace, and the family room/study includes picture windows and double glazed doors opening to the side decked terrace.There is a fitted utility room with space for a separate washing machine and tumble dryer, the other side of which is a useful boot room. A cloaks cupboard and cloakroom WC complete the ground floor accommodation.From the entrance hall, an oak staircase with a glass balustrade rises to the galleried first floor study landing that overlooks the dining and family room.The principal bedroom has a vaulted ceiling, picture windows and Juliet balcony that provides exceptional countryside views to wake up to. It also has an oak fitted dressing room and a well-appointed en suite with a bath, walk-in shower and double basin vanity unit.The double guest bedroom also enjoys a Juliet balcony along with en suite fitted with a single shower enclosure.On the first floor are two further double bedrooms served by a family bathroom fitted with a bath and walk-in shower, whilst on the top floor is a fifth bedroom with a vaulted ceiling and an en suite fitted with a walk-in shower.Two five-bar gates open to gravel parking in front of the double garage and workshop with an electric roller shutter door.The rear decked terrace continues round the southern side of the house, where there is a seating area set under a pergola that allows the all-day sunshine to be enjoyed.The gardens are mainly laid to lawn with mature hedging, a small orchard of fruit trees, two greenhouses, a summerhouse and a large workshop and carport.LocationHalford is a charming village located on the edge of the Cotswolds, surrounded by the beautiful South Warwickshire countryside, just north of Shipston-on-Stour. The village offers a garage with a shop for everyday needs, a village church, and a recently renovated pub/restaurant. Further amenities can be found a short distance away in Stratford-upon-Avon, the cultural heart of the county, home to the Royal Shakespeare Theatre. Daylesford Organic Farm Shop and Bamford The Club are within 15 miles, while Soho Farmhouse is 18 miles away. The area boasts a variety of excellent award winning pubs, including The Bower House (Shipston-on-Stour), The Howard Arms (Ilmington), The Royal Oak (Whatcote), The Fox (Oddington), and The Bull (Charlbury), among many others.There is a wide range of state, grammar, and private schools in the area, including Kitebrook House Preparatory School, The Croft Prep School, Warwick Prep and Public Schools, and King’s High School for Girls in Warwick. Stratford-upon-Avon Grammar Schools, Bloxham Public School, and Tudor Hall School for Girls are also nearby. Further afield, prestigious schools such as Rugby, Winchester House, Stowe, and St. Edward’s School in Oxford are accessible.Square Footage: 3,519 sq ftAcreage:1.27 AcresDirectionsDirections (CV36 5DL): To locate the property via What3words () reference: ///attitudes.hedge.scalesAdditional InfoMains electricity and water are connected. Private drainage. Ground source heating with under floor heating to the ground floor and radiators to the first floor. Telephone line subject to BT transfer regulations.Stratford-on-Avon District Council. Telephone .Viewing by prior appointment only through Savills Stow-on-the-Wold .Fixtures and fittings: Only those items mentioned in these sales particulars, together curtains, light fittings and white goods are included in the sale. All others are specifically excluded but some items may be made available by separate negotiation.Particulars prepared: April 2025. Photographs taken: April 2025.
.png)
Presented by:
Savills - Stow-on-the-Wold
Church Street, Stow-on-the-Wold, Cheltenham
01451 518868





























