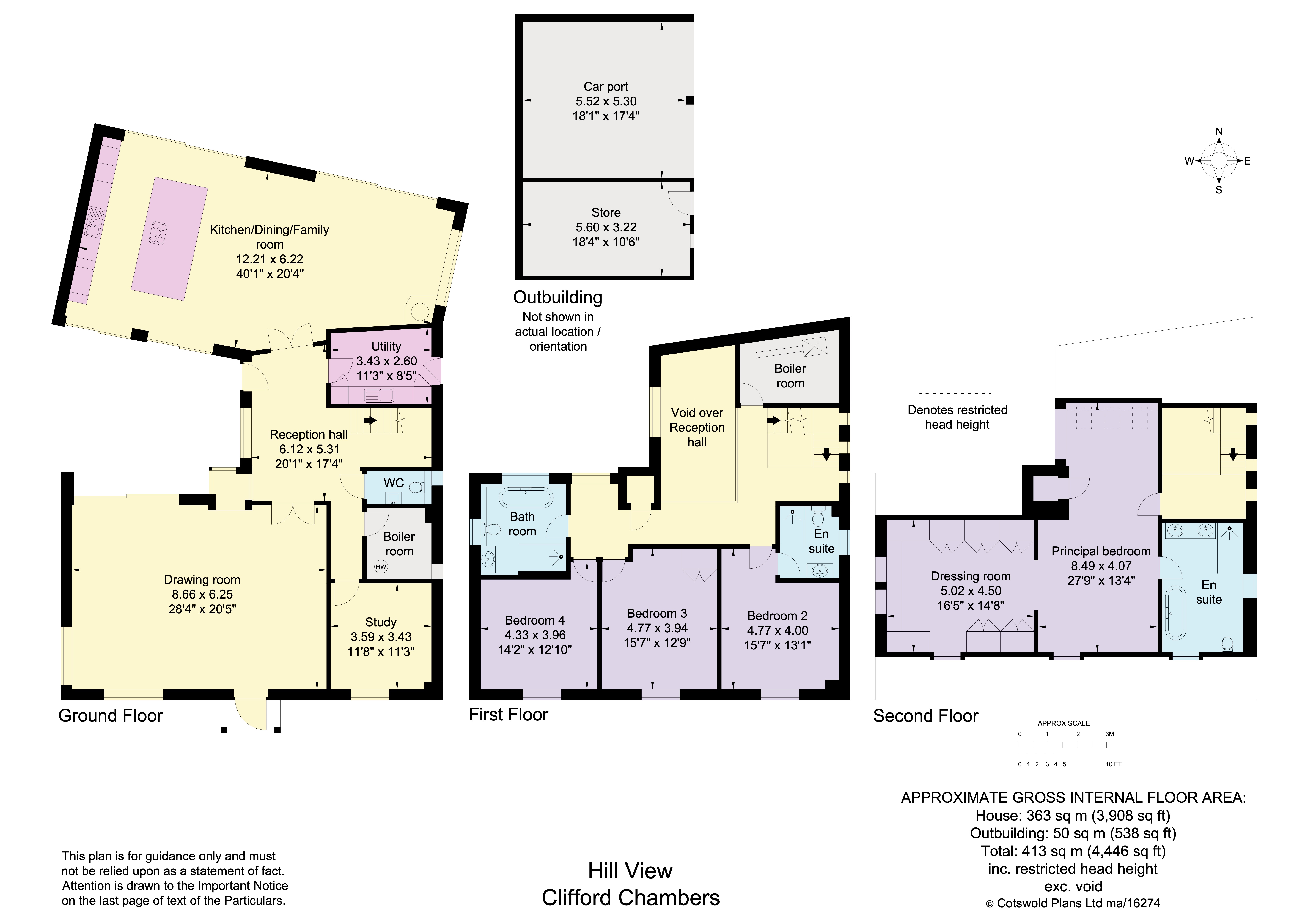4 bed detached house for sale Clifford Chambers, Stratford-Upon-Avon, Warwickshire CV37
£1,650,000 guide price Letting fees
Key info
- Status: For sale
- Type: Detached house
- Bedrooms: 4
- Receptions: 3
- Bathrooms: 3
- Area: Clifford Chambers, Stratford-upon-Avon, Warwickshire
Price changes
| £1,650,000 | 11 days ago |
Full description
A gravel path from the driveway leads to a stone paved courtyard and an impressive, glazed front door which opens to a dramatic entrance hall with a bespoke staircase, crafted from steel and raw oak, rising to the first floor. Double doors on the left open to a magnificent, triple aspect, kitchen/dining/family room with sliding doors opening to both the patio area and the courtyard. The spacious kitchen offers an extensive range of wall mounted and base units sat beneath a quartz worktop, an island complete with wine fridge and an induction hob, and a variety of integrated Siemens appliances along with brushed stainless-steel Franke taps and a Quooker instant boiling water tap. The living area is a bright and airy space, complete with a feature wood burner and natural light from both the large window and the sliding doors which provide spectacular views to the open countryside beyond. The entrance hall continues to an elegant, triple aspect drawing room and a generous study, both complete with oak flooring. The ground floor extends to a modern WC, a boiler room and a utility room, complete with sink, space for a washing machine and dryer and an external door providing access to the rear garden.Stairs from the entrance hall rise to the first-floor landing, which provides access to three well-proportioned bedrooms, one of which offers an ensuite shower room, and two of which are served by a large family bathroom, complete with a free-standing bath and walk in shower.Stairs continue to rise to the second floor, which comprises the magnificent Principal suite, complete with an impressive bedroom, delightful dressing room with an extensive array of fitted wardrobes, and ensuite bathroom with his and her sinks, walk in shower and freestanding bath. All the bedrooms offer different aspects of the beautiful garden and surrounding countryside.Additional notable features of the property include a programmable security system, electric blinds to the kitchen, entrance hall and study, hand finished plaster work, oak doors with brushed stainless-steel sockets and light switches, underfloor heating throughout with internet control, integrated Sonos sound system, bespoke programmable lighting system by Dynamite, and a Mechanical Ventilation Heat Recovery system, which provides a 'fully filtered' air system throughout the property by removing air borne particles and pollen and replacing with 'fresh' air throughout.OutsideExternally, the property is accessed by wooden electric gates which open to a private gravel driveway with granite set edging. The driveway provides ample parking space for a number of cars and an oak beamed double car port with an adjoining secure storeroom and ev charging point. The property further benefits from exterior lighting that forms part of the programmable lighting system and external cold water and power sockets. A gate opens from the driveway to two paddocks, separated by a post and rail fence, and bordered by a mature hedgerow.The garden is a particular feature of the property; it is principally lawned, with a scattering of mature trees, and is bordered partly by a mature hedgerow and partly by post and rail fencing, along with 'dog secure' fencing to the perimeter of both the garden and paddocks, offering privacy and seclusion. A spacious stone paved patio is accessed via the sliding glazing doors in the kitchen and living area, which provides the most idyllic outdoor entertaining space overlooking the stunning open countryside.Hill View is situated in an enviable rural setting, at the end of a no-through lane serving four other substantial, detached houses with far-reaching open countryside views. The property is located just 2.5 miles from the sought-after village of Clifford Chambers, which lies approximately 2 miles south of Stratford-upon-Avon and on the edge of the Cotswolds. This peaceful village has many historic buildings and period properties, including the attractive parish church of St Helens. Within the village itself, there is the New Inn Public House, a well-equipped village hall, a social club and a children's recreation ground. Stratford Garden Centre, which offers a wide range of shopping and a café, is 0.5 miles from the village centre, and Waitrose is approximately 3.5 miles from the property.A wider range of shopping and leisure facilities can be found nearby in the region's cultural centre, Stratford-upon-Avon. These include the world-renowned Royal Shakespeare Company theatres as well as an abundance of restaurants and dining pubs. The area is well served by state, grammar, and private schools to suit most requirements.For the commuter, rail services run to Birmingham from Stratford-upon-Avon (5 miles away) to London Paddington from Honeybourne (11.4 miles away) and to London Marylebone from Warwick Parkway (13.4 miles away). The M40 (J15) is 10.5 miles away, linking the wider motorway network with Birmingham to the north and London to the south.Racing at Stratford-upon-Avon, Warwick, Worcester and Cheltenham. The area is home to a number of racing yards, international showjumpers, eventing yards, with Aston-le-Walls eventing centre near Banbury, showing, dressage and polo.
.png)
Presented by:
Knight Frank - Stratford Upon Avon Sales
Bridgeway, Stratford
01789 229872































